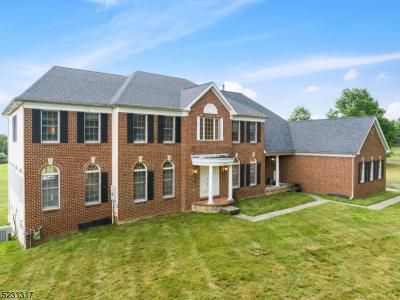For Sale
?
View other homes in Branchburg Township, Ordered by Price
X
Asking Price - $1,500,000
Days on Market - 302
702 Rays Court
Branchburg Ridge
Branchburg , NJ 08853
Featured Agent
EveryHome Agent
Asking Price
$1,500,000
Days on Market
302
Bedrooms
5
Full Baths
5
Partial Baths
1
Acres
2.99
Interior Sqft
5,844
Age
24
Heating
Natural Gas
Fireplaces
1
Cooling
Central Air
Water
Well
Sewer
Private
Garages
2
Basement
Walkout
Taxes (2022)
$17,327
Parking
1 Car
Additional Details Below

EveryHome Agent
Views: 71
Featured Agent
EveryHome Realtor
Description
This custom-built Toll Brothers Chesapeake Model (2000) is a remarkable residence spanning nearly 6000 square feet with an abundance of natural light throughout. Designed with elegance and functionality it offers a host of appealing features. The grand foyer opens to the formal LR exuding sophistication and offering an ideal space for hosting guests. Adjacent is a spacious DR perfect for hosting elegant dinner parties. The KIT is undoubtedly a chef's delight boasting a central island providing ample workspace with an abundance of cabinets. The first floor continues with an expansive family room w/gas fp, a conservatory which is a tranquil space to relax/read, a spacious home office, a music room, a sunroom, and an au pair suite which is ideal for guests, live-in help. Ascending the staircase to the second floor, you will find 4 generously sized bedrooms with two Master suites. Each master suite offers a spacious oasis including a luxurious En-Suite bath and a sitting room. The full, unfinished walkout basement offers unlimited potential for customization such as a recreation area, home theater, gym, or whatever suits your needs. This custom-built house presents a wonderful canvas for creating your dream home and invites you to put your personal stamp on it and turn it back into a masterpiece. The furnaces were replaced along with a newer roof.
Room sizes
Living Room
18 x 14 1st Floor
Dining Room
19 x 13 1st Floor
Kitchen
23 x 16 1st Floor
Family Room
25 x 21 1st Floor
Den Room
14 x 12 1st Floor
Other Room 1
16 x 12 2nd Floor
BedRoom 1
19 x 18 2nd Floor
BedRoom 2
24 x 14 -
BedRoom 3
14 x 13 2nd Floor
BedRoom 4
14 x 13 2nd Floor
Other Room 2
12 x 11 1st Floor
Other Room 3
30 x 14 1st Floor
Location
Driving Directions
Pleasant Run Rd. to Otto Rd. to Rays Court
Listing Details
Summary
Architectural Type
•Colonial, Custom Home
Garage(s)
•Attached Garage
Parking
•1 Car Width, Blacktop
Interior Features
Flooring
•Carpeting, Tile, Wood
Basement
•Full, Unfinished, Walkout, Storage Room, Utility Room, Walkout
Fireplace(s)
•Family Room, Gas Fireplace
Inclusions
•Cable TV, Garbage Extra Charge
Interior Features
•CODetect,Cathedral Ceilings,Fire Extinguisher,High Ceilings,Security System,Smoke Detector,Soaking Tub,Stall Tub,Tub Shower,Walk in Closets
Appliances
•Carbon Monoxide Detector, Dishwasher, Disposal, Dryer, Range/Oven-Gas, Refrigerator, Sump Pump, Washer
Rooms List
•Master Bedroom: Full Bath, Sitting Room, Walk-In Closet
• Kitchen: Center Island, Eat-In Kitchen
• 1st Floor Rooms: 1 Bedroom, Additional Bath, Conserv, Den, Dining Room, Family Room, Foyer, Kitchen, Laundry, Outside Entrance, Powder Room, Sunroom
• 2nd Floor Rooms: 4+Bedrooms, Main Bath, Additional Bath, Sitting Room
• Baths: Jetted Tub, Stall Shower, Tub Shower
• Suite: Bedroom1, Den, FullBath
Exterior Features
Lot Features
•Level Lot, Open Lot
Utilities
Cooling
•2 Units, Central Air
Heating
•3 Units, Forced Hot Air, Gas-Natural
Additional Utilities
•Electric, Gas-Natural
Miscellaneous
Lattitude : 40.52448
Longitude : -74.75242
MLS# : 3853088
Views : 71
Listed By: Roberta Bruskin (roberta@bruskin.net) of RE/MAX INSTYLE

0%

<1%

<2%

<2.5%

<3%

>=3%

0%

<1%

<2%

<2.5%

<3%

>=3%
Notes
Page: © 2024 EveryHome, Realtors, All Rights Reserved.
The data relating to real estate for sale on this website comes in part from the IDX Program of Garden State Multiple Listing Service, L.L.C. Real estate listings held by other brokerage firms are marked as IDX Listing. Information deemed reliable but not guaranteed. Copyright © 2024 Garden State Multiple Listing Service, L.L.C. All rights reserved. Notice: The dissemination of listings on this website does not constitute the consent required by N.J.A.C. 11:5.6.1 (n) for the advertisement of listings exclusively for sale by another broker. Any such consent must be obtained in writing from the listing broker.
Presentation: © 2024 EveryHome, Realtors, All Rights Reserved. EveryHome is licensed by the New Jersey Real Estate Commission - License 0901599
Real estate listings held by brokerage firms other than EveryHome are marked with the IDX icon and detailed information about each listing includes the name of the listing broker.
The information provided by this website is for the personal, non-commercial use of consumers and may not be used for any purpose other than to identify prospective properties consumers may be interested in purchasing.
Some properties which appear for sale on this website may no longer be available because they are under contract, have sold or are no longer being offered for sale.
Some real estate firms do not participate in IDX and their listings do not appear on this website. Some properties listed with participating firms do not appear on this website at the request of the seller. For information on those properties withheld from the internet, please call 215-699-5555








 <1%
<1%  <2%
<2%  <2.5%
<2.5%  <3%
<3%  >=3%
>=3%