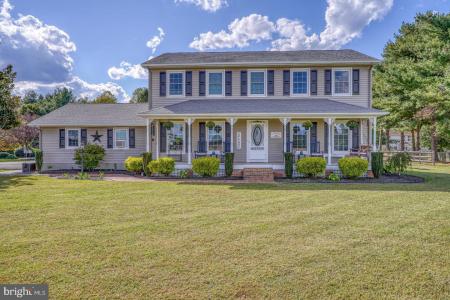No Longer Available
Asking Price - $420,000
Days on Market - 287
No Longer Available
7 The Mead
Houston, DE 19954
Featured Agent
EveryHome Realtor
Asking Price
$420,000
Days on Market
287
No Longer Available
Bedrooms
3
Full Baths
2
Partial Baths
1
Acres
0.76
Interior Sq Ft
2,528
Age
36
Heating
Electric
Fireplaces
1
Cooling
Central A/C
Sewer
Private
Garages
2
Taxes (2022)
1,391
Additional Details Below

EveryHome Realtor
Views: 67
Featured Agent
EveryHome Realtor
Description
Welcome to your little piece of country living. This beautiful home situated on a large corner lot, boasts 3 bedrooms and 2.5 baths. Whether you love to spend time in-doors or out-doors this house is the best of both worlds. Spend time relaxing in the large sunroom with floor-to-ceiling windows or outside rocking or swinging one of the two covered porches this property has to offer. The primary bedroom has a walk-in closet and attached bathroom. Down the hall you will find a second walk-in, two bedrooms, and a second full bathroom. Make your way to the back yard with a newly installed gated asphalt driveway that leads you to the "Old Country Story". Inside you will find new cabinet's and counters, new pull down stairs for additional loft storage, and plenty of space to store all your kayaks, and other outdoor equipment. Plenty of covered parking for a boat or trailer under the attached over hang. If you love to entertain, this house is for you! Schedule your showing today!
Room sizes
Living Room
16 x 13 Main Level
Dining Room
14 x 13 Main Level
Kitchen
17 x 30 Main Level
Family Room
15 x 13 Main Level
Master Bed
19 x 16 Upper Level
Bedroom 2
14 x 13 Upper Level
Sun Room
16 x 30 Main Level
Laundry
x Main Level
Location
Driving Directions
West on Rt 14, left on Williamsville Rd, right onto Blairs Pond Rd, left into The Mead, first house on the right - sign is in yard
Listing Details
Summary
Architectural Type
•Colonial
Garage(s)
•Oversized, Garage - Side Entry, Inside Access
Parking
•Asphalt Driveway, Fenced, Lighted Parking, Attached Garage, Driveway
Interior Features
Flooring
•Carpet, Laminated, Vinyl
Fireplace(s)
•Gas/Propane
Interior Features
•Carpet, Ceiling Fan(s), Chair Railings, Crown Moldings, Dining Area, Family Room Off Kitchen, Kitchen - Country, Kitchen - Eat-In, Pantry, Skylight(s), Walk-in Closet(s), Laundry: Main Floor
Appliances
•Built-In Range, Dishwasher, Extra Refrigerator/Freezer, Microwave, Stainless Steel Appliances
Rooms List
•Living Room, Dining Room, Primary Bedroom, Bedroom 2, Kitchen, Family Room, Bedroom 1, Sun/Florida Room, Laundry
Exterior Features
Roofing
•Architectural Shingle
Lot Features
•Corner, Rear Yard
Exterior Features
•Exterior Lighting, Flood Lights, Outbuilding(s), Sidewalks, Porch(es), Vinyl Siding, Aluminum Siding
Utilities
Cooling
•Central A/C, Electric
Heating
•Heat Pump - Electric BackUp, Electric
Sewer
•Gravity Sept Fld, On Site Septic
Additional Utilities
•Cable TV Available, Electric: 200+ Amp Service
Miscellaneous
Lattitude : 38.907768
Longitude : -75.490387
MLS# : DEKT2023380
Views : 67
Listing Courtesy: Kelly Salmon of Lester Realty

0%

<1%

<2%

<2.5%

<3%

>=3%

0%

<1%

<2%

<2.5%

<3%

>=3%
Notes
Page: © 2024 EveryHome, Realtors, All Rights Reserved.
The data relating to real estate for sale on this website appears in part through the BRIGHT Internet Data Exchange program, a voluntary cooperative exchange of property listing data between licensed real estate brokerage firms, and is provided by BRIGHT through a licensing agreement. Listing information is from various brokers who participate in the Bright MLS IDX program and not all listings may be visible on the site. The property information being provided on or through the website is for the personal, non-commercial use of consumers and such information may not be used for any purpose other than to identify prospective properties consumers may be interested in purchasing. Some properties which appear for sale on the website may no longer be available because they are for instance, under contract, sold or are no longer being offered for sale. Property information displayed is deemed reliable but is not guaranteed. Copyright 2024 Bright MLS, Inc.
Presentation: © 2024 EveryHome, Realtors, All Rights Reserved. EveryHome is licensed by the Delaware Real Estate Commission - License RB-0020479
Real estate listings held by brokerage firms other than EveryHome are marked with the IDX icon and detailed information about each listing includes the name of the listing broker.
The information provided by this website is for the personal, non-commercial use of consumers and may not be used for any purpose other than to identify prospective properties consumers may be interested in purchasing.
Some properties which appear for sale on this website may no longer be available because they are under contract, have sold or are no longer being offered for sale.
Some real estate firms do not participate in IDX and their listings do not appear on this website. Some properties listed with participating firms do not appear on this website at the request of the seller. For information on those properties withheld from the internet, please call 215-699-5555








 <1%
<1%  <2%
<2%  <2.5%
<2.5%  <3%
<3%  >=3%
>=3%