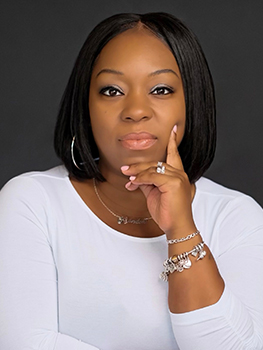Description
Welcome to 7 Tennyson Drive beautifully updated, move-in ready, west-facing home that blends modern style with everyday comfort. Nestled in the highly desirable Brittany community within the award-winning West Windsor-Plainsboro school district, this spacious residence offers 3 beds, 2.5 baths, and a finished 3rd floor loft. The loft, bathed in natural light from an oversized skylight, is perfect as a guest suite, home office, or playroom. The newly renovated kitchen (less than a year old) is a chef's delight, showcasing elegant cabinetry, quartz countertops, premium stainless steel appliances, a kitchen exhaust, a custom pantry and a statement chandelier. The main level features an inviting living room, a formal dining area, and the family room has a wood-burning fireplace for cozy evening. The updated powder room completes this floor. The 2nd floor has 3 generous size bedrooms and 2 full bathrooms. The master bedroom has 2 Walk_In_Closets and includes a luxurious new stall shower (done less than a year), new vanity, new toilet and lights (All 10 days old). The hall bath has been refreshed with newer flooring, an updated tub/shower combo, new vanity, new toilet and lights (All 10 days old). All windows and the patio door have been replaced a few years ago for improved energy efficiency and comfort. Major mechanical systems have been thoughtfully upgraded, including a 2017 (furnace and air conditioner) and a 2016 water heater. Step outside to a private, fenced-in patioperfect for outdoor dining or quiet evenings. Community amenities include a swimming pool, tennis courts, and a playground. Conveniently located near NYC bus lines, shopping, parks, and more, this home offers the perfect blend of modern upgrades and timeless appeal. OPEN-HOUSE on Sunday (10/05/25) from 11:30 AM to 2:30 PM!











 0%
0%  <1%
<1%  <2%
<2%  <2.5%
<2.5%  <3%
<3%  >=3%
>=3%

