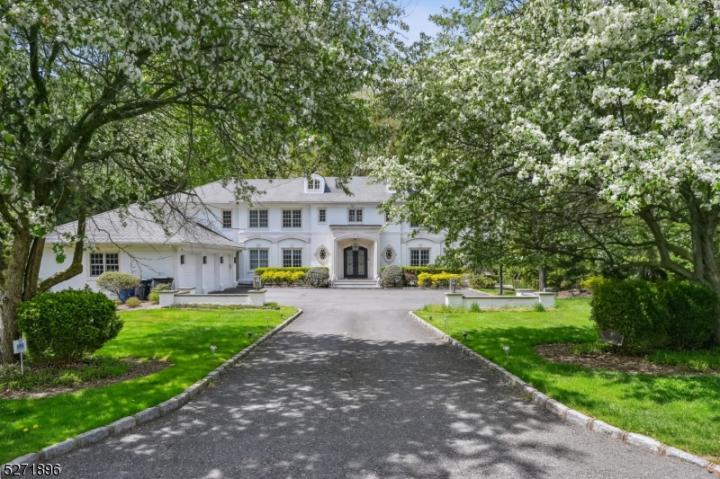For Sale
?
View other homes in Millburn Township, Ordered by Price
X
Asking Price - $4,198,000
Days on Market - 62
7 Taylor Road
Glenwood
Millburn , NJ 07078
Featured Agent
EveryHome Realtor
Asking Price
$4,198,000
Days on Market
62
Bedrooms
7
Full Baths
5
Partial Baths
1
Acres
0.98
Interior Sqft
8,448
Age
26
Heating
Natural Gas
Fireplaces
3
Cooling
Central Air
Water
Public
Sewer
Public
Garages
3
Basement
Full
Taxes (2023)
$50,750
Pool
In-Ground Pool
Parking
1 Car
Additional Details Below

EveryHome Agent
Views: 41
Featured Agent
EveryHome Realtor
Description
Spectacular custom built all-brick Center Hall Colonial on .98 acre of beautiful property designed by David Rosen, AIA & built by Vanco construction to the highest specifications w/ ideal floor plan, rooms of generous proportion & amenities including state of the art home theater & stunning pool surrounded by lush landscaping on private, totally level property. Ideally located, walking distance to highly rated Glenwood Elementary (0.2 miles), Arboretum (0.3 miles), & SH Train Station (0.5 miles). Stunning new gourmet eat-in kitchen w/ quartz countertops, high end Dacor cooktop, SubZero refrigerator & freezer, & 2 dishwashers, totally open to great room w/15'6" cathedral ceiling w/ exposed beam. Sunlit breakfast room & French doors that lead to maintenance free deck, patio & pool w/ new mechanicals. French doors overlooking the pool & gorgeous patio open to balcony. Massive dining room, totally open to living room, perfect for entertaining 50+! 1st level features a bright office w/ built-ins, laundry room, & mudroom w/ easy access to 3-car garage. 2nd level has luxurious Primary suite w/ huge custom WIC & new spa-like bath w/ soaking tub & massive shower, +4 more bedrooms, 2 more new baths & 2nd laundry. Lower Level features a huge rec room, fully equipped new gym, state of the art home theater, 2 bedrooms & 2 full baths. In 2023 - owner upgraded security & WiFi, completely re-landscaped, & added 4 new HVAC units, 2 new hot water heaters, 2 new sump pumps, 2 new ejector pumps.
Room sizes
Living Room
25 x 17 1st Floor
Dining Room
24 x 17 1st Floor
Kitchen
21 x 19 1st Floor
Family Room
24 x 19 1st Floor
Den Room
16 x 13 1st Floor
Other Room 1
12 x 13 2nd Floor
BedRoom 1
24 x 16 2nd Floor
BedRoom 2
15 x 15 2nd Floor
BedRoom 3
16 x 13 2nd Floor
BedRoom 4
13 x 12 2nd Floor
Other Room 2
15 x 14 Basement
Other Room 3
28 x 16 Basement
Location
Driving Directions
Hobart Avenue to Taylor Road
Listing Details
Summary
Architectural Type
•Colonial
Garage(s)
•Attached Garage, Garage Door Opener
Parking
•1 Car Width, Additional Parking, Blacktop
Interior Features
Flooring
•Carpeting, Marble, Wood
Basement
•Finished, Full, 2 Bedrooms, Bath(s) Exercise Room, Laundry Room, Media Room, Rec Room, Utility Room
Fireplace(s)
• Family Room, Living Room
Inclusions
•Cable TV Available, Garbage Included
Interior Features
•Blinds, Cathedral Ceiling, Fire Alarm Sys, Fire Extinguisher, High Ceilings, Security System, Shades, Smoke Detector, Stereo System, Walk-In Closet, Whirlpool, Window Treatments
Appliances
•Carbon Monoxide Detector, Central Vacuum, Cooktop - Gas, Dishwasher, Generator-Built-In, Kitchen Exhaust Fan, Microwave Oven, Range/Oven-Gas, Refrigerator, Sump Pump, Wall Oven(s) - Electric, Washer, Water Softener-Own
Rooms List
•Master Bedroom: Dressing Room, Fireplace, Full Bath, Walk-In Closet
• Kitchen: Center Island, Eat-In Kitchen, Pantry
• 1st Floor Rooms: Breakfast Room, Dining Room, Foyer, Great Room, Kitchen, Laundry Room, Living Room, Office, Pantry, Powder Room
• 2nd Floor Rooms: 4 Or More Bedrooms, Bath Main, Bath(s) Laundry Room
• 3rd Floor Rooms: Attic
• Baths: Jetted Tub, Stall Shower
• Suite: Bedroom 1, Full Bath
Exterior Features
Pool
•Heated, In-Ground Pool
Lot Features
•Corner, Level Lot
Exterior Features
•Deck, Metal Fence, Patio, Thermal Windows/Doors, Underground Lawn Sprinkler, Brick
Utilities
Cooling
•Central Air, Multi-Zone Cooling
Heating
•Forced Hot Air,Humidifier,MultiZon, Gas-Natural
Sewer
•Public Sewer, Sewer Charge Extra
Additional Utilities
•Electric, Gas-Natural
Miscellaneous
Lattitude : 40.72764
Longitude : -74.3318
MLS# : 3887862
Views : 41
Listed By: Arlene Gorman Gonnella (arlene@gonnellateam.com) of WEICHERT REALTORS

0%

<1%

<2%

<2.5%

<3%

>=3%

0%

<1%

<2%

<2.5%

<3%

>=3%
Notes
Page: © 2024 EveryHome, Realtors, All Rights Reserved.
The data relating to real estate for sale on this website comes in part from the IDX Program of Garden State Multiple Listing Service, L.L.C. Real estate listings held by other brokerage firms are marked as IDX Listing. Information deemed reliable but not guaranteed. Copyright © 2024 Garden State Multiple Listing Service, L.L.C. All rights reserved. Notice: The dissemination of listings on this website does not constitute the consent required by N.J.A.C. 11:5.6.1 (n) for the advertisement of listings exclusively for sale by another broker. Any such consent must be obtained in writing from the listing broker.
Presentation: © 2024 EveryHome, Realtors, All Rights Reserved. EveryHome is licensed by the New Jersey Real Estate Commission - License 0901599
Real estate listings held by brokerage firms other than EveryHome are marked with the IDX icon and detailed information about each listing includes the name of the listing broker.
The information provided by this website is for the personal, non-commercial use of consumers and may not be used for any purpose other than to identify prospective properties consumers may be interested in purchasing.
Some properties which appear for sale on this website may no longer be available because they are under contract, have sold or are no longer being offered for sale.
Some real estate firms do not participate in IDX and their listings do not appear on this website. Some properties listed with participating firms do not appear on this website at the request of the seller. For information on those properties withheld from the internet, please call 215-699-5555








 <1%
<1%  <2%
<2%  <2.5%
<2.5%  <3%
<3%  >=3%
>=3%