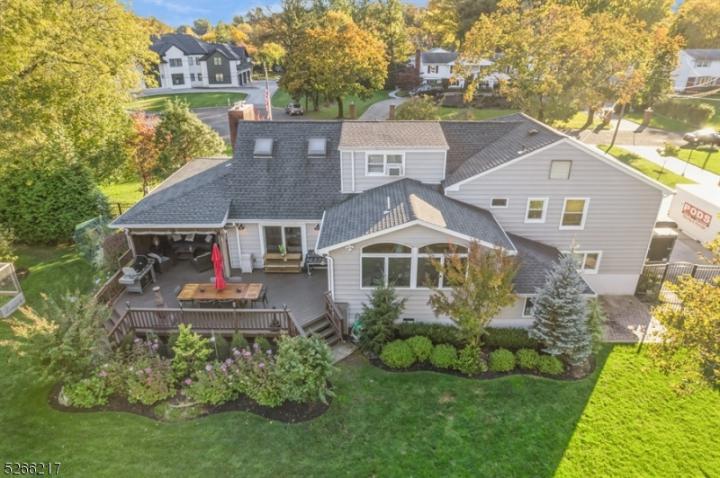No Longer Available
Asking Price - $1,275,000
Days on Market - 45
No Longer Available
7 Karen Court
Ash Brook Golf Course
Scotch Plains , NJ 07076
Featured Agent
EveryHome Realtor
Asking Price
$1,275,000
Days on Market
45
No Longer Available
Bedrooms
4
Full Baths
2
Partial Baths
1
Acres
0.98
Age
63
Heating
Natural Gas
Fireplaces
1
Cooling
Central Air
Water
Public
Sewer
Public
Garages
2
Basement
Finished
Taxes (2023)
$21,402
Pool
In-Ground Pool
Parking
2 Cars
Additional Details Below

EveryHome Agent
Views: 11
Featured Agent
EveryHome Realtor
Description
Looks can be deceiving... come inside & see for yourself! This expansive and roomy 4-bedroom, 2.5-bath home is ideal for creating cherished memories. The large rooms offer plenty of space for relaxation and downtime. A "bonus" room connected to the 4th bedroom serves as perfect additional storage. Snuggle up by the fireplace in the welcoming family room during cool evenings. Enjoy cooking and sharing laughs in the vast eat-in kitchen that opens effortlessly into the dining area. There's a separate office space on the ground floor for work or study. Sliding doors lead to a sizable deck with views of a genuine backyard haven, complete with a large, heated in-ground saltwater pool for unlimited summer enjoyment. Situated in a sought-after neighborhood with a "Blue Ribbon" school system, this house has everything, including a game room in the basement featuring a wet bar and pool table. Relish the scenic views and serenity, plus the extra perk of having a golf course right in your backyard. Seize the opportunity to own this slice of paradise.
Room sizes
Living Room
22 x 13 1st Floor
Dining Room
14 x 11 1st Floor
Kitchen
22 x 19 1st Floor
Family Room
19 x 12 1st Floor
BedRoom 1
16 x 13 2nd Floor
BedRoom 2
17 x 11 2nd Floor
BedRoom 3
14 x 11 2nd Floor
BedRoom 4
25 x 12 3rd Floor
Location
Driving Directions
Terrill Road turn onto Raritan left onto Karen or Rahway Rd turn right onto Karen
Listing Details
Summary
Architectural Type
•Split Level
Garage(s)
•Attached Garage
Parking
•2 Car Width, Concrete
Interior Features
Flooring
•Carpeting, Wood
Basement
•Finished, GameRoom,Storage
Fireplace(s)
•Family Room
Inclusions
•Garbage Extra Charge
Interior Features
•Wet Bar,CODetect,Fire Extinguisher,Skylight,Smoke Detector,Tub Shower,Walk in Closets
Appliances
•Carbon Monoxide Detector, Cooktop - Gas, Dishwasher, Refrigerator, Wall Oven(s) - Electric
Rooms List
•Master Bedroom: Full Bath
• Kitchen: Center Island, Eat-In Kitchen
• 1st Floor Rooms: Dining Room, Family Room, Kitchen, Living Room
• 2nd Floor Rooms: 3 Bedrooms, Bath Main, Bath(s)
• 3rd Floor Rooms: 1 Bedroom
• Baths: Stall Shower
• Ground Level: Bath(s) Exercise Room, Laundry Room, Office, Outside Entrance
Exterior Features
Pool
•Heated, In-Ground Pool
Lot Features
•Backs to Golf Course, Cul-De-Sac
Exterior Features
•Deck, Metal Fence, Open Porch(es), Patio, Storage Shed, Underground Lawn Sprinkler, Brick, Vinyl Siding
HOA/Condo Information
Community Features
•Pool-Outdoor, Storage
Utilities
Heating
•1 Unit, Baseboard - Electric, Forced Hot Air, Gas-Natural
Additional Utilities
•Electric, Gas-Natural
Miscellaneous
Lattitude : 40.60937
Longitude : -74.37245
MLS# : 3890514
Views : 11
Listed By: Marianne Power (MPow099@gmail.com) of CENTURY 21 REAL ESTATE GROUP

0%

<1%

<2%

<2.5%

<3%

>=3%

0%

<1%

<2%

<2.5%

<3%

>=3%
Notes
Page: © 2024 EveryHome, Realtors, All Rights Reserved.
The data relating to real estate for sale on this website comes in part from the IDX Program of Garden State Multiple Listing Service, L.L.C. Real estate listings held by other brokerage firms are marked as IDX Listing. Information deemed reliable but not guaranteed. Copyright © 2024 Garden State Multiple Listing Service, L.L.C. All rights reserved. Notice: The dissemination of listings on this website does not constitute the consent required by N.J.A.C. 11:5.6.1 (n) for the advertisement of listings exclusively for sale by another broker. Any such consent must be obtained in writing from the listing broker.
Presentation: © 2024 EveryHome, Realtors, All Rights Reserved. EveryHome is licensed by the New Jersey Real Estate Commission - License 0901599
Real estate listings held by brokerage firms other than EveryHome are marked with the IDX icon and detailed information about each listing includes the name of the listing broker.
The information provided by this website is for the personal, non-commercial use of consumers and may not be used for any purpose other than to identify prospective properties consumers may be interested in purchasing.
Some properties which appear for sale on this website may no longer be available because they are under contract, have sold or are no longer being offered for sale.
Some real estate firms do not participate in IDX and their listings do not appear on this website. Some properties listed with participating firms do not appear on this website at the request of the seller. For information on those properties withheld from the internet, please call 215-699-5555








 <1%
<1%  <2%
<2%  <2.5%
<2.5%  <3%
<3%  >=3%
>=3%