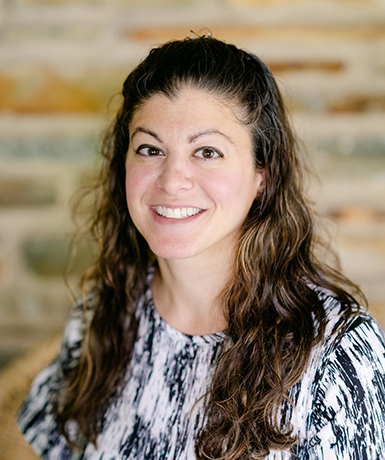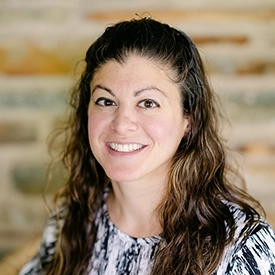For Sale
?
View other homes in Hopewell Township, Ordered by Price
X
Asking Price - $500,000
Days on Market - 22
7 Grange Road
Four Seasons
Pennington, NJ 08534
Featured Agent
EveryHome Agent
Asking Price
$500,000
Days on Market
22
Bedrooms
2
Full Baths
2
Acres
0.16
Interior SqFt
1,544
Age
25
Heating
Natural Gas
Cooling
Central A/C
Water
Public
Sewer
Public
Garages
2
Taxes (2023)
8,644
Association
750 Quarterly
Additional Details Below

EveryHome Agent
Views: 51
Featured Agent
EveryHome Realtor
Description
Welcome to 7 Grange Rd, a charming 2-bedroom, 2-bathroom home located in the desirable Four Seasons at Brandon Farms community in Hopewell Twp. Upon entering you will be greeted by the inviting open floor plan creating seamless flow between the living spaces. Winding walkway to a covered front porch, a welcoming entry foyer seamlessly flows to the living room and dining room creating an ideal setting for entertaining guests or enjoying family meals. Behind the formal spaces, you will find the eat in kitchen with ample cabinetry allowing for convenient storage, plenty of counter space for making meal prep a breeze and open to the family room. The primary bedroom features a spacious walk-in closet, and an En-Suite bathroom. A second bedroom and bath complete the living quarters. Step outside to the bluestone patio, where you can soak up the sun or enjoy alfresco dining. The retractable awing provides shade on warmer days, ensuring comfort and enjoyment of the outdoor space. The Homeowners Association meticulously maintains the grounds, including underground sprinklers in the front yard, trimming and mulching the shrub beds and snow removal. There is a full range of social activities at the clubhouse: bocce, heated pool, and more providing endless opportunities for recreation and relaxation. Located close to Pennington and Princeton, shopping, dining and cultural events, as well as easy access to major highways.
Location
Driving Directions
Stephenson to Grange
Listing Details
Summary
Architectural Type
•Colonial
Garage(s)
•Garage Door Opener, Garage - Front Entry
Interior Features
Flooring
•Luxury Vinyl Plank
Interior Features
•Kitchen - Eat-In, Breakfast Area, Combination Dining/Living, Entry Level Bedroom, Family Room Off Kitchen, Floor Plan - Traditional, Kitchen - Table Space, Pantry, Walk-in Closet(s), Laundry: Main Floor
Appliances
•Dishwasher, Dryer, Range Hood, Refrigerator, Stove, Washer
Rooms List
•Living Room, Dining Room, Primary Bedroom, Kitchen, Family Room, Bedroom 1
Exterior Features
Exterior Features
•Awning(s), Sidewalks, Underground Lawn Sprinkler, Porch(es), Patio(s), Frame
HOA/Condo Information
HOA Fee Includes
•Common Area Maintenance, Lawn Maintenance, Snow Removal, Trash
Community Features
•Swimming Pool, Club House
Utilities
Cooling
•Central A/C, Electric
Heating
•Forced Air, Natural Gas
Miscellaneous
Lattitude : 40.301800
Longitude : -74.765335
MLS# : NJME2042720
Views : 51
Listing Courtesy: Susan Dehaven of Corcoran Sawyer Smith

0%

<1%

<2%

<2.5%

<3%

>=3%

0%

<1%

<2%

<2.5%

<3%

>=3%
Notes
Page: © 2024 EveryHome, Realtors, All Rights Reserved.
The data relating to real estate for sale on this website appears in part through the BRIGHT Internet Data Exchange program, a voluntary cooperative exchange of property listing data between licensed real estate brokerage firms, and is provided by BRIGHT through a licensing agreement. Listing information is from various brokers who participate in the Bright MLS IDX program and not all listings may be visible on the site. The property information being provided on or through the website is for the personal, non-commercial use of consumers and such information may not be used for any purpose other than to identify prospective properties consumers may be interested in purchasing. Some properties which appear for sale on the website may no longer be available because they are for instance, under contract, sold or are no longer being offered for sale. Property information displayed is deemed reliable but is not guaranteed. Copyright 2024 Bright MLS, Inc.
Presentation: © 2024 EveryHome, Realtors, All Rights Reserved. EveryHome is licensed by the New Jersey Real Estate Commission - License 0901599
Real estate listings held by brokerage firms other than EveryHome are marked with the IDX icon and detailed information about each listing includes the name of the listing broker.
The information provided by this website is for the personal, non-commercial use of consumers and may not be used for any purpose other than to identify prospective properties consumers may be interested in purchasing.
Some properties which appear for sale on this website may no longer be available because they are under contract, have sold or are no longer being offered for sale.
Some real estate firms do not participate in IDX and their listings do not appear on this website. Some properties listed with participating firms do not appear on this website at the request of the seller. For information on those properties withheld from the internet, please call 215-699-5555








 0%
0%  <1%
<1%  <2%
<2%  <2.5%
<2.5%  >=3%
>=3%