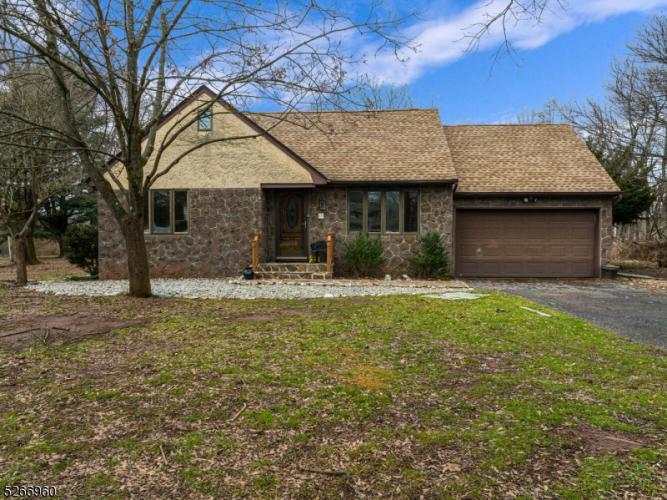For Sale
?
View other homes in Readington Township, Ordered by Price
X
Asking Price - $500,000
Days on Market - 88
7 Fortysecond
Readington , NJ 08889
Featured Agent
EveryHome Realtor
Asking Price
$500,000
Days on Market
88
Bedrooms
3
Full Baths
2
Partial Baths
0
Acres
2.19
Interior Sqft
1,385
Age
60
Heating
Natural Gas
Fireplaces
1
Cooling
Central Air
Water
Private
Sewer
Private
Garages
1
Basement
Full
Taxes (2023)
$7,456
Parking
1 Car
Additional Details Below

EveryHome Agent
Views: 30
Featured Agent
EveryHome Realtor
Description
Charming expanded cape nestled on over 2 acres in bucolic Readington offers 3 bedrooms and 2 full baths. Main level highlights an open floor-plan with original hardwood flooring flowing throughout most of the main level paired with solid wood 6 panel doors. Sizable full bath on main level features new stall shower and newer solid surface vanity and lighting. First level bedroom with double door closet plus Jack-n-Jill entry to bathroom. Fantastic updated SS kitchen with granite countertops, breakfast bar, shaker cabinetry, soft-close drawers and center island with storage including roll-out shelving for added convenience. Anderson french doors open from the kitchen to a delightful sunroom accented with bead-board ceiling and woodgrain ceramic tile continuing through the kitchen creating an inclusive indoor/outdoor living experience. Living "fence around backyard provides opportunity for peaceful mornings or quiet evenings enjoying sensational sunsets over nearby Round Valley Reservoir. Upper level of the home boasts two generously sized bedrooms both with hardwood flooring, double door closets and wainscot detail. Updated shower/tub combo bath complete the upper level. Full basement with pellet stove and Bilco door to outside access. Three outbuildings with electricity offer ample storage. One outbuilding with concrete slab is "roughed for radiant heat. For the green thumb inspired mature fruit trees on the property include blueberry, hazelnut, cherry, apple, and persimmon.
Location
Driving Directions
Route 22 to Main St. (Route 523). Left onto Pulaski Rd. Right onto 42nd St. #7 on the right.
Listing Details
Summary
Architectural Type
•Cape Cod
Garage(s)
•Attached Garage, Garage Door Opener, Oversize Garage
Parking
•1 Car Width, Gravel
Interior Features
Basement
•Bilco-Style Door, French Drain, Full, Unfinished, Laundry Room, Outside Entrance, Utility Room
Fireplace(s)
•Pellet Stove
Inclusions
•Cable TV Available, Garbage Extra Charge
Interior Features
•Blinds,CODetect,Fire Extinguisher,Skylight,Smoke Detector,Stall Shower,Tub Shower
Appliances
•Carbon Monoxide Detector, Dishwasher, Dryer, Range/Oven-Electric, Refrigerator, Sump Pump, Washer
Rooms List
•Kitchen: Breakfast Bar, Center Island, Pantry, Separate Dining Area
• 1st Floor Rooms: 1 Bedroom, Bath Main, Dining Room, Family Room, Kitchen, Sunroom
• 2nd Floor Rooms: 2 Bedrooms, Bath(s)
Exterior Features
Lot Features
•Level Lot, Open Lot
Exterior Features
•Enclosed Porch(es), Outbuilding(s), Sidewalk, Storage Shed, Storm Door(s), Thermal Windows/Doors, Stone, Stucco
Utilities
Cooling
•1 Unit, Ceiling Fan, Central Air
Heating
•1 Unit, Forced Hot Air, Gas-Natural
Sewer
•Private, Septic 3 Bedroom Town Verified
Additional Utilities
•Electric, Gas-Natural
Miscellaneous
Lattitude : 40.5996509
Longitude : -74.756637
MLS# : 3883813
Views : 30
Listing Courtesy: Mary Ann Nelson (maryann@manelson.com) of COLDWELL BANKER REALTY

0%

<1%

<2%

<2.5%

<3%

>=3%

0%

<1%

<2%

<2.5%

<3%

>=3%
Notes
Page: © 2024 EveryHome, Realtors, All Rights Reserved.
The data relating to real estate for sale on this website comes in part from the IDX Program of Garden State Multiple Listing Service, L.L.C. Real estate listings held by other brokerage firms are marked as IDX Listing. Information deemed reliable but not guaranteed. Copyright © 2024 Garden State Multiple Listing Service, L.L.C. All rights reserved. Notice: The dissemination of listings on this website does not constitute the consent required by N.J.A.C. 11:5.6.1 (n) for the advertisement of listings exclusively for sale by another broker. Any such consent must be obtained in writing from the listing broker.
Presentation: © 2024 EveryHome, Realtors, All Rights Reserved. EveryHome is licensed by the New Jersey Real Estate Commission - License 0901599
Real estate listings held by brokerage firms other than EveryHome are marked with the IDX icon and detailed information about each listing includes the name of the listing broker.
The information provided by this website is for the personal, non-commercial use of consumers and may not be used for any purpose other than to identify prospective properties consumers may be interested in purchasing.
Some properties which appear for sale on this website may no longer be available because they are under contract, have sold or are no longer being offered for sale.
Some real estate firms do not participate in IDX and their listings do not appear on this website. Some properties listed with participating firms do not appear on this website at the request of the seller. For information on those properties withheld from the internet, please call 215-699-5555








 <1%
<1%  <2%
<2%  <2.5%
<2.5%  <3%
<3%  >=3%
>=3%