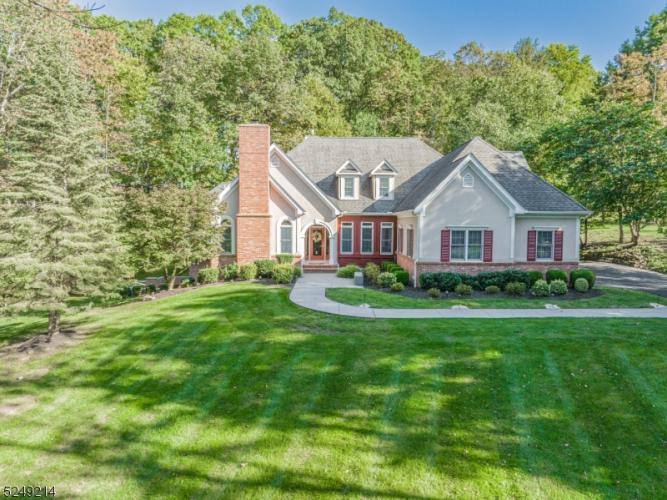For Sale
?
View other homes in Raritan Township, Ordered by Price
X
Asking Price - $1,100,000
Days on Market - 188
7 Cherryville Streetanton
Raritan , NJ 08822
Featured Agent
EveryHome Realtor
Asking Price
$1,100,000
Days on Market
188
Bedrooms
4
Full Baths
4
Partial Baths
1
Acres
1.84
Age
23
Heating
Gas
Fireplaces
2
Cooling
Central Air
Water
Well
Sewer
Private
Garages
3
Basement
Walkout
Taxes (2022)
$17,815
Parking
Private
Additional Details Below

EveryHome Realtor
Views: 66
Featured Agent
EveryHome Realtor
Description
This custom Colonial, with 4 bedrooms, 4 full & 1 half baths, exudes elegance & sits on a premium lot in sought after RaritanTwp. Entry into the welcoming foyer of this sunny spacious home leads to a main floor balancing sophistication & warmth. Gleaming hardwood graces every room. The living room features a fireplace framed by sunburst windows, while the formal dining room creates an ideal setting for gatherings. The magnificent great room is adorned with high ceilings, abundant windows & a second fireplace. Connecting the great room & kitchen, the breakfast area also leads to an outdoor patio. The gourmet kitchen showcases top-tier Sub-Zero & Wolf appliances in a beautifully designed layout. The first floor also features a powder room, a guest suite with a full bath & an extraordinary first-floor primary suite, complete with a luxurious bath & and an amazing walk-in closet. The custom staircase in the great room opens up to the second floor, where you'll find a sizable loft area, two generously sized bedrooms & a full bath. You'll be amazed by the finished walk-out daylight basement. It features a large well-equipped gym, a full bath with sauna, laundry room, a family room with bar area & access to a patio. This level also houses a bright home office. The open & wooded property with its two bluestone patios is perfect for outdoor living. The surroundings are adorned with lovely gardens and inviting pathways, creating a picturesque setting for this exquisite home.
Room sizes
Living Room
15 x 11 1st Floor
Dining Room
15 x 12 1st Floor
Kitchen
19 x 14 1st Floor
Family Room
22 x 19 1st Floor
Den Room
16 x 14 Basement
Other Room 1
36 x 14 Basement
BedRoom 1
18 x 15 1st Floor
BedRoom 2
14 x 14 1st Floor
BedRoom 3
21 x 16 2nd Floor
BedRoom 4
18 x 17 2nd Floor
Other Room 2
16 x 14 Basement
Other Room 3
32 x 12 Basement
Location
Driving Directions
Route 78 to Route 31 South. Right on Stanton Station Rd. Right on Old Clinton Rd. Left on Cherryville Stanton Rd to #7 on left.
Listing Details
Summary
Architectural Type
•Colonial, Custom Home
Garage(s)
•Attached Garage
Interior Features
Basement
•Finished, Full, Walkout, Additional Bath,Exercise,Laundry,Living Room,Office,Sauna,Storage,Walkout
Fireplace(s)
•Gas Fireplace, Great Room, Living Room, Wood Burning
Interior Features
•Wet Bar,Cathedral Ceilings,High Ceilings,Sauna,Walk in Closets
Appliances
•Cooktop - Gas, Dishwasher, Dryer, Generator-Built-In, Microwave Oven, Refrigerator, Wall Oven(s) - Electric, Washer, Wine Refrigerator
Rooms List
•Master Bedroom: 1st Floor, Dressing Room, Full Bath, Walk-In Closet
• Kitchen: Center Island, Eat-In Kitchen
• 1st Floor Rooms: 2 Bedroom, Main Bath, Additional Bath, Breakfast Room, Dining Room, Foyer, Great Room, Kitchen, Living Room, Mud Room, Powder Room
• 2nd Floor Rooms: 2 Bedrooms, Bath Main, Loft
• Baths: Stall Shower And Tub
Exterior Features
Lot Features
•Open Lot, Wooded Lot
Exterior Features
•Patio, Brick, Stucco
Utilities
Cooling
•Central Air, Multi-Zone Cooling
Heating
•Multi-Zone, GasPropL
Additional Utilities
•Electric, Gas-Propane
Miscellaneous
Lattitude : 40.5688369
Longitude : -74.879456
MLS# : 3871382
Views : 66
Listing Courtesy: Kathy A Beaumont (kathleen.beaumont@cbmoves.com) of COLDWELL BANKER REALTY

0%

<1%

<2%

<2.5%

<3%

>=3%

0%

<1%

<2%

<2.5%

<3%

>=3%
Notes
Page: © 2024 EveryHome, Realtors, All Rights Reserved.
The data relating to real estate for sale on this website comes in part from the IDX Program of Garden State Multiple Listing Service, L.L.C. Real estate listings held by other brokerage firms are marked as IDX Listing. Information deemed reliable but not guaranteed. Copyright © 2024 Garden State Multiple Listing Service, L.L.C. All rights reserved. Notice: The dissemination of listings on this website does not constitute the consent required by N.J.A.C. 11:5.6.1 (n) for the advertisement of listings exclusively for sale by another broker. Any such consent must be obtained in writing from the listing broker.
Presentation: © 2024 EveryHome, Realtors, All Rights Reserved. EveryHome is licensed by the New Jersey Real Estate Commission - License 0901599
Real estate listings held by brokerage firms other than EveryHome are marked with the IDX icon and detailed information about each listing includes the name of the listing broker.
The information provided by this website is for the personal, non-commercial use of consumers and may not be used for any purpose other than to identify prospective properties consumers may be interested in purchasing.
Some properties which appear for sale on this website may no longer be available because they are under contract, have sold or are no longer being offered for sale.
Some real estate firms do not participate in IDX and their listings do not appear on this website. Some properties listed with participating firms do not appear on this website at the request of the seller. For information on those properties withheld from the internet, please call 215-699-5555








 <1%
<1%  <2%
<2%  <2.5%
<2.5%  <3%
<3%  >=3%
>=3%