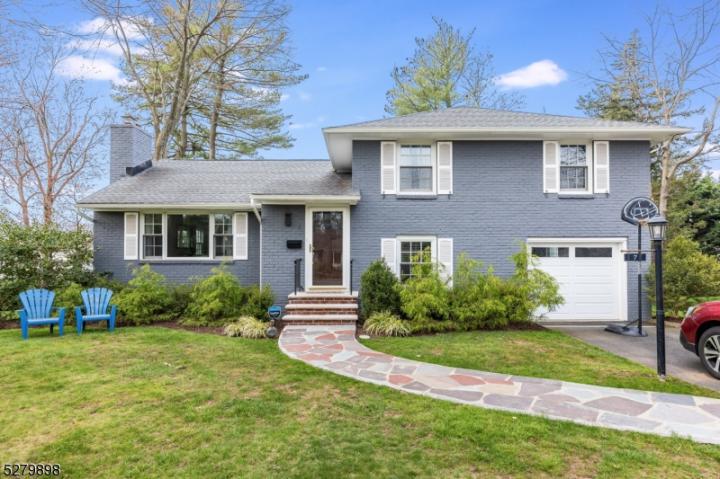No Longer Available
Asking Price - $1,385,000
Days on Market - 21
No Longer Available
7 Canterbury Lane
Millburn , NJ 07078
Featured Agent
EveryHome Realtor
Asking Price
$1,385,000
Days on Market
21
No Longer Available
Bedrooms
4
Full Baths
3
Partial Baths
0
Acres
0.25
Age
73
Heating
Electric
Fireplaces
1
Cooling
Central Air
Water
Public
Sewer
Public
Garages
1
Basement
Partial
Taxes (2023)
$18,619
Parking
Additional Parking
Additional Details Below

EveryHome Realtor
Views: 10
Featured Agent
EveryHome Realtor
Description
FIVE-STAR LIVING IN GLENWOOD! Presenting 7 Canterbury Lane, a 4 Bedroom 3 Bath pristine gem, thoughtfully and completely renovated in 2017 by Architect Matthew Rosenbaum. This open concept home offers gorgeous hardwood floors and meticulous design detail throughout. Elegant Living Room is bright and inviting with Vaulted Ceiling and handsome stone fireplace. Sunlit Dining Room, and the delightful Kitchen offers gorgeous Quartz countertops, modern wood cabinetry, decorative penny backsplash, KitchenAid stainless steel appliances, and chic breakfast bar with pendant track lighting. Divine Sun Porch with wall to wall windows just off the Kitchen. Find 3 Bedrooms on Second Level, including dazzling Primary En-Suite Bedroom with spacious closets and En-Suite Bathroom. Remaining 2 Bedrooms are sunny and spacious, with sufficient closets. Ground Level impresses with charming 4th Bedroom (or potential Home Office), Mudroom with built-in bench/cubbies, generous Laundry Room, and Full Bath. Head down one more level to the Exercise Room, Recreational Room and abundant Storage Room. Partially fenced-in, flat, expansive yard.. Serene street, walk to Glenwood School, direct train to NYC, Millburn High School, Short Hills and Millburn shopping, restaurants, boutiques, and so much more
Room sizes
Living Room
22 x 11 1st Floor
Dining Room
11 x 12 1st Floor
Kitchen
14 x 12 1st Floor
Other Room 1
12 x 10 1st Floor
BedRoom 1
13 x 12 2nd Floor
BedRoom 2
11 x 13 Ground Level
BedRoom 3
10 x 10 2nd Floor
BedRoom 4
15 x 10 2nd Floor
Other Room 2
21 x 13 Basement
Other Room 3
9 x 8 Basement
Location
Driving Directions
Millburn Avenue to Wellington Avenue to Canterbury Lane
Listing Details
Summary
Architectural Type
•Split Level, Custom Home
Garage(s)
•Attached,Inside Entrance
Parking
•Additional Parking
Interior Features
Flooring
•Laminate, Tile, Wood
Basement
•Finished-Partially, Exercise Room, Rec Room, Utility Room
Fireplace(s)
•Living Room
Interior Features
•Dry Bar,CODetect,Smoke Detector,Stall Shower,Tub Shower
Appliances
•Carbon Monoxide Detector, Dishwasher, Disposal, Dryer, Microwave Oven, Range/Oven-Gas, Refrigerator, Sump Pump, Washer
Rooms List
•Master Bedroom: Full Bath
• Kitchen: Breakfast Bar, Eat-In Kitchen
• 1st Floor Rooms: Dining Room, Foyer, Kitchen, Living Room, Sunroom
• 2nd Floor Rooms: 3 Bedrooms, Bath(s)
• 3rd Floor Rooms: Attic
• Baths: Stall Shower
• Ground Level: 1 Bedroom, Main Bath, Garage Entrance, Laundry, Mud Room
Exterior Features
Exterior Features
•Deck, Patio, Brick
Utilities
Cooling
•Central Air, Multi-Zone Cooling
Heating
•Baseboard - Hotwater, Forced Hot Air, Electric
Additional Utilities
•Electric
Miscellaneous
Lattitude : 40.7196
Longitude : -74.32849
MLS# : 3895431
Views : 10
Listed By: Scott Shuman (admin@sueadler.com) of KELLER WILLIAMS REALTY

0%

<1%

<2%

<2.5%

<3%

>=3%

0%

<1%

<2%

<2.5%

<3%

>=3%
Notes
Page: © 2024 EveryHome, Realtors, All Rights Reserved.
The data relating to real estate for sale on this website comes in part from the IDX Program of Garden State Multiple Listing Service, L.L.C. Real estate listings held by other brokerage firms are marked as IDX Listing. Information deemed reliable but not guaranteed. Copyright © 2024 Garden State Multiple Listing Service, L.L.C. All rights reserved. Notice: The dissemination of listings on this website does not constitute the consent required by N.J.A.C. 11:5.6.1 (n) for the advertisement of listings exclusively for sale by another broker. Any such consent must be obtained in writing from the listing broker.
Presentation: © 2024 EveryHome, Realtors, All Rights Reserved. EveryHome is licensed by the New Jersey Real Estate Commission - License 0901599
Real estate listings held by brokerage firms other than EveryHome are marked with the IDX icon and detailed information about each listing includes the name of the listing broker.
The information provided by this website is for the personal, non-commercial use of consumers and may not be used for any purpose other than to identify prospective properties consumers may be interested in purchasing.
Some properties which appear for sale on this website may no longer be available because they are under contract, have sold or are no longer being offered for sale.
Some real estate firms do not participate in IDX and their listings do not appear on this website. Some properties listed with participating firms do not appear on this website at the request of the seller. For information on those properties withheld from the internet, please call 215-699-5555








 <1%
<1%  <2%
<2%  <2.5%
<2.5%  <3%
<3%  >=3%
>=3%