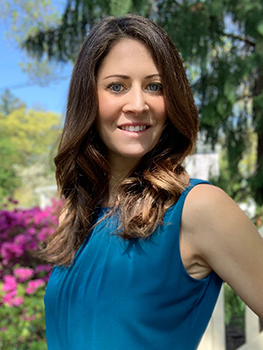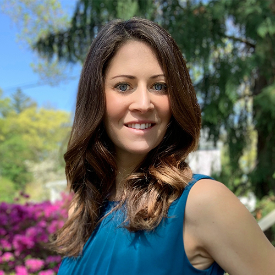No Longer Available
Asking Price - $1,250,000
Days on Market - 15
No Longer Available
7 Burnet Road
Washington Valley
Morris , NJ 07960
Featured Agent
EveryHome Realtor
Asking Price
$1,250,000
Days on Market
15
No Longer Available
Bedrooms
4
Full Baths
2
Partial Baths
2
Acres
1.41
Age
35
Heating
Natural Gas
Fireplaces
2
Cooling
Central Air
Water
Public
Sewer
Public
Garages
3
Basement
Walkout
Taxes (2023)
$15,133
Parking
2 Cars
Additional Details Below

EveryHome Realtor
Views: 3
Featured Agent
EveryHome Realtor
Description
Spectacular home located at end of street offering 1.41 acre of level & private backyard privacy! Fantastic circular driveway, prof. landscaped, magnificent exterior landscape lighting at night, main level three car heated garage w/ no poles (Steel Beam construction in garage & basement) makes this home an absolute MUST SEE! Unique in design & open floor plan greets all with 2 story front entry foyer, front & back staircases, private living rm, dining rm, hardwd flooring thru-out, high ceilings, skylights, large 50'x14' wrap around deck w/ Pergola and so much more! Great room offers a wood burning fireplace & 1 of 4 SGD's to back deck. Kitchen is open to the sun rm w/ high ceilings & skylights allowing magnificent natural light. Kitchen boasts 6 burner Wolf Stove, Bosch dishwasher, Wine refrig, center island, greenhouse, Corian C-tops, walk in large pantry, & stone backsplash. 2nd level offers 4 well appointed bedrooms & a large leisure room offering office space, playroom, & plenty of large closets for storage. Primary bedrm is amazing...offering balcony outside to enjoy the great outdoors, 2 large w-in closets, and a remodeled primary bath w/ soaking tub & large stall shower! 2nd Level Laundry completes this floor! Large walk out lower level features very high ceilings & open space offering endless opportunities! This well cared for home is near all local shopping, schools, parks & very easy commuting location to downtown & the Morristown Direct Train to NYC! Do not miss!
Room sizes
Living Room
17 x 14 1st Floor
Dining Room
17 x 14 1st Floor
Kitchen
26 x 15 1st Floor
Family Room
23 x 17 1st Floor
Other Room 1
17 x 15 1st Floor
BedRoom 1
17 x 16 2nd Floor
BedRoom 2
13 x 13 2nd Floor
BedRoom 3
17 x 15 2nd Floor
BedRoom 4
13 x 12 2nd Floor
Other Room 2
21 x 16 2nd Floor
Other Room 3
11 x 10 2nd Floor
Location
Driving Directions
Sussex, 2nd Road on Left past Gaston Rd. to end of Burnet Rd - #7
Listing Details
Summary
Architectural Type
•Colonial, Custom Home
Garage(s)
•Attached Garage, Garage Door Opener
Parking
•2 Car Width, Additional Parking, Blacktop, Circular
Interior Features
Flooring
•Carpeting, Tile, Wood
Basement
•French Drain, Full, Unfinished, Walkout, Storage Room, Utility Room, Walkout
Fireplace(s)
•Family Room, Wood Burning
Inclusions
•Cable TV Available, Fiber Optic
Interior Features
•Blinds,CODetect,Fire Extinguisher,High Ceilings,Security System,Skylight,Smoke Detector,Soaking Tub,Stall Shower,Stall Tub,Walk in Closets,Window Treatment
Appliances
•Carbon Monoxide Detector, Dishwasher, Dryer, Kitchen Exhaust Fan, Microwave Oven, Range/Oven-Gas, Refrigerator, Sump Pump, Washer, Water Filter, Wine Refrigerator
Rooms List
•Master Bedroom: Full Bath, Walk-In Closet
• Kitchen: Center Island, Eat-In Kitchen, Pantry
• 1st Floor Rooms: Dining Room, Family Room, Foyer, Garage Entrance, Kitchen, Living Room, Mud Room, Pantry, Powder Room, Sunroom
• 2nd Floor Rooms: 4+Bedrooms, Main Bath, Additional Bath, Laundry, Leisure
• 3rd Floor Rooms: Attic
• Baths: Soaking Tub, Stall Shower
Exterior Features
Lot Features
•Level Lot, Open Lot
Exterior Features
•Deck, Open Porch(es), Thermal Windows/Doors, Wood
Utilities
Cooling
•2 Units, Central Air
Heating
•2 Units, Baseboard - Hotwater, Multi-Zone, Gas-Natural
Additional Utilities
•Gas-Natural
Miscellaneous
Lattitude : 40.8149460
Longitude : -74.522173
Listed By: Jillayne Southren (201-650-3722) of WEICHERT REALTORS

0%

<1%

<2%

<2.5%

<3%

>=3%

0%

<1%

<2%

<2.5%

<3%

>=3%
Notes
Page: © 2024 EveryHome, Realtors, All Rights Reserved.
The data relating to real estate for sale on this website comes in part from the IDX Program of Garden State Multiple Listing Service, L.L.C. Real estate listings held by other brokerage firms are marked as IDX Listing. Information deemed reliable but not guaranteed. Copyright © 2024 Garden State Multiple Listing Service, L.L.C. All rights reserved. Notice: The dissemination of listings on this website does not constitute the consent required by N.J.A.C. 11:5.6.1 (n) for the advertisement of listings exclusively for sale by another broker. Any such consent must be obtained in writing from the listing broker.
Presentation: © 2024 EveryHome, Realtors, All Rights Reserved. EveryHome is licensed by the New Jersey Real Estate Commission - License 0901599
Real estate listings held by brokerage firms other than EveryHome are marked with the IDX icon and detailed information about each listing includes the name of the listing broker.
The information provided by this website is for the personal, non-commercial use of consumers and may not be used for any purpose other than to identify prospective properties consumers may be interested in purchasing.
Some properties which appear for sale on this website may no longer be available because they are under contract, have sold or are no longer being offered for sale.
Some real estate firms do not participate in IDX and their listings do not appear on this website. Some properties listed with participating firms do not appear on this website at the request of the seller. For information on those properties withheld from the internet, please call 215-699-5555








 <1%
<1%  <2%
<2%  <2.5%
<2.5%  <3%
<3%  >=3%
>=3%