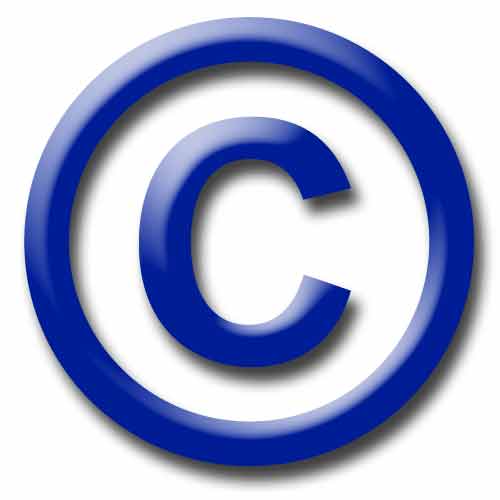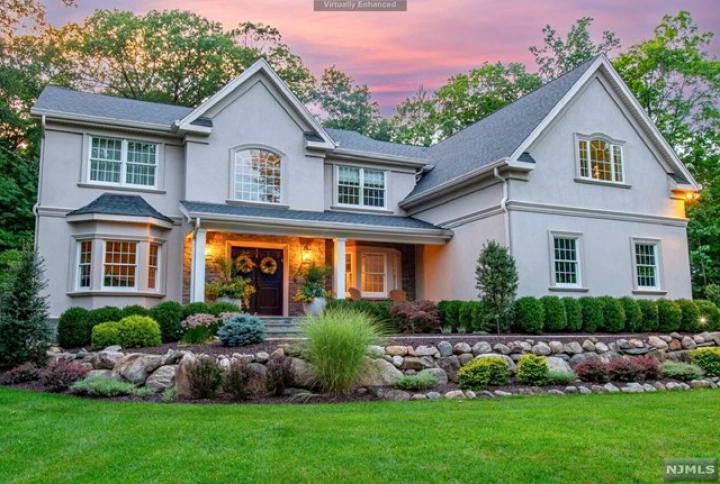For Sale
?
View other homes in Upper Saddle River, Ordered by Price
X
Asking Price - $2,695,000
Days on Market - 17
7 Brookside Drive
Upper Saddle River, NJ 07458
Featured Agent
EveryHome Realtor
Asking Price
$2,695,000
Days on Market
17
Bedrooms
5
Full Baths
5
Partial Baths
1
Age
14
Heating
Gas
Cooling
Central Air
Fireplace
2 Fireplaces,Gas
Basement
Finished Full
Garage
Attached
Taxes
$25,635
Additional Details Below

EveryHome Realtor
Views: 3
Featured Agent
EveryHome Realtor
Description
Experience the epitome of luxury at this exquisite custom home. Enter the 2-story EF & be captivated by this home's beauty and all it has to offer. The frml LR & DR exude elegance & open to an exquisite 2-stry great RM w/ wall of wndws, cust blt-ins & FP. The open flr plan flows perfectly to a stunning kitch. Featuring high end applncs, cstm cabnts, quartz countrs, overszd island & a bfast rm that overlooks rear oasis. Dream pantry, mudrm, PR, & enste BR complete the 1st fl. The 2nd fl is the perfect escape w/ primary ste that boasts a FP, 2 large WICs, lux bath w/ radnt heat, overszd shower & soaking tub. 3 add'l large BRs, 1 enste, full BA & lndry complete this lvl. The lower lvl is a further extension of the custm finishes w/ porcelain flrs, temp contrlld wine rm, offce, hmewrk area, large rec rm w/ blt-ins, gym, wet bar w/ 2 fridges, DW & blt-in play house. Dream yard showcases pizza oven, blt-in BBQ, heated pergola, & lrg seated island. Apprvd plans Hamptons style pool avail.
Location
Listing Details
Summary
Architectural Type
• Colonial
Lifestyle
•Close/Parks, Close/School, Close/Shopg, Close/Trans, Close/Wrshp
Interior Features
Fireplace(s)
•2 Fireplaces, Gas
Inclusions
•Hardwood, Security, Sprinklers, Well, Deck / Patio
Exterior Features
Exterior Features
•Stone, Mason/stucco
Utilities
Cooling
•Central Air, MultiZone
Heating
•Gas, Hot Air, Radiant, MultiZone
Miscellaneous
MLS# : 24011568
Views : 3
Listed By: Diane Cookson (diane.cookson@compass.com) of Compass New Jersey, LLC-Ridgewood

0%

<1%

<2%

<2.5%

<3%

>=3%

0%

<1%

<2%

<2.5%

<3%

>=3%
Notes
Page: © 2024 EveryHome, Realtors, All Rights Reserved.
 The data relating to real estate for sale on this website comes in part from the Internet Data Exchange Program of the NJMLS. Real estate listings held by brokerage firms other than EveryHome Realty Inc. are marked with the Internet Data Exchange logo and information about them inclues the name of the listing brokers. Some properties listed with the participating brokers do not appear on this website at the request of the seller. Listings of brokers that do not participate in Internet Data Exchange do not appear on this website. All infromation deemed reliable but not guaranteed. Last date updated: May/05/2024. Source: new Jersey Multiple Listing Service, Inc.
The data relating to real estate for sale on this website comes in part from the Internet Data Exchange Program of the NJMLS. Real estate listings held by brokerage firms other than EveryHome Realty Inc. are marked with the Internet Data Exchange logo and information about them inclues the name of the listing brokers. Some properties listed with the participating brokers do not appear on this website at the request of the seller. Listings of brokers that do not participate in Internet Data Exchange do not appear on this website. All infromation deemed reliable but not guaranteed. Last date updated: May/05/2024. Source: new Jersey Multiple Listing Service, Inc.
 2024 New Jersey Multiple Listing Service, Inc. All Rights Reserved
2024 New Jersey Multiple Listing Service, Inc. All Rights Reserved
Presentation: © 2024 EveryHome, Realtors, All Rights Reserved. EveryHome is licensed by the New Jersey Real Estate Commission - License 0901599
Real estate listings held by brokerage firms other than EveryHome are marked with the IDX icon and detailed information about each listing includes the name of the listing broker.
The information provided by this website is for the personal, non-commercial use of consumers and may not be used for any purpose other than to identify prospective properties consumers may be interested in purchasing.
Some properties which appear for sale on this website may no longer be available because they are under contract, have sold or are no longer being offered for sale.
Some real estate firms do not participate in IDX and their listings do not appear on this website. Some properties listed with participating firms do not appear on this website at the request of the seller. For information on those properties withheld from the internet, please call 215-699-5555








 0%
0%  <1%
<1%  <2%
<2%  <3%
<3%  >=3%
>=3% The data relating to real estate for sale on this website comes in part from the Internet Data Exchange Program of the NJMLS. Real estate listings held by brokerage firms other than EveryHome Realty Inc. are marked with the Internet Data Exchange logo and information about them inclues the name of the listing brokers. Some properties listed with the participating brokers do not appear on this website at the request of the seller. Listings of brokers that do not participate in Internet Data Exchange do not appear on this website. All infromation deemed reliable but not guaranteed. Last date updated: May/05/2024. Source: new Jersey Multiple Listing Service, Inc.
The data relating to real estate for sale on this website comes in part from the Internet Data Exchange Program of the NJMLS. Real estate listings held by brokerage firms other than EveryHome Realty Inc. are marked with the Internet Data Exchange logo and information about them inclues the name of the listing brokers. Some properties listed with the participating brokers do not appear on this website at the request of the seller. Listings of brokers that do not participate in Internet Data Exchange do not appear on this website. All infromation deemed reliable but not guaranteed. Last date updated: May/05/2024. Source: new Jersey Multiple Listing Service, Inc. 2024 New Jersey Multiple Listing Service, Inc. All Rights Reserved
2024 New Jersey Multiple Listing Service, Inc. All Rights Reserved