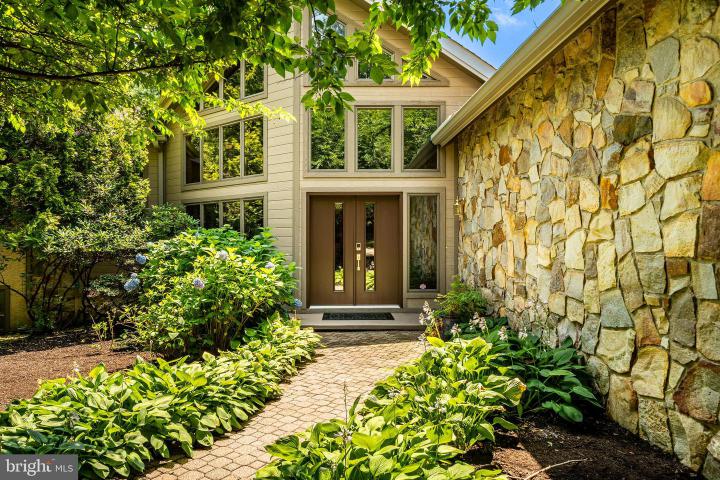For Sale
?
View other homes in Pocopson Township, Ordered by Price
X
Asking Price - $3,175,000
Days on Market - 148
7 Bittersweet Drive
Bittersweet
West Chester, PA 19382
Featured Agent
EveryHome Agent
Asking Price
$3,175,000
Days on Market
148
Bedrooms
5
Full Baths
3
Partial Baths
2
Acres
12.00
Interior SqFt
7,248
Age
40
Heating
Geo-thermal
Fireplaces
4
Cooling
Central A/C
Sewer
Private
Garages
3
Taxes (2025)
21,675
Association
700 Per Year
Additional Details Below

EveryHome Agent
Views: 452
Featured Agent
EveryHome Realtor
Description
7 Bittersweet Drive may be one of the most architecturally distinct and amenity-rich homes available on the market today. Privately nestled on 12 acres on Bittersweet Drive, one of the most sought after and exclusive roads in the award-winning Unionville-Chadds Ford School District, this extraordinary 7,248-square-foot residence seamlessly blends refined elegance with versatile functionality. With 5 bedrooms, 3 full and 2 half bathrooms, and spaces designed for both grand entertaining and quiet retreat, this home offers something truly special at every turn The two-story Foyer immediately impresses with a soaring beaded-board ceiling, ceramic tile floors, and abundant windows that flood the space with light. Just beyond, the Living Room boasts a wall of windows and a dramatic stone fireplace, while the adjacent Family Room mirrors this grandeur with skylights, a beaded-board ceiling, and its own fireplace—ideal for cozy gatherings. The gourmet Kitchen is a chef’s dream, equipped with a Blue Star six-burner range, stainless farm sinks, granite island, and breakfast nook with copper-topped windowsill. Nearby, the Butler’s Pantry and oversized three-car Garage add everyday convenience. The Primary Suite is a sanctuary tucked at the end of the upper-level hall, complete with two walk-in closets, a spa-like bathroom with soaking tub, dual vanities, skylight, and an adjoining Office Study with fireplace and custom cabinetry. Four additional bedrooms on the lower level provide ample space for family, guests, or au pair, with one suite offering exterior access and a private bath. At the heart of the home is the spectacular indoor Pool—visible from many rooms—anchored by skylights and south-facing doors, and flanked by a Sauna, Steam Shower, Bar, Wine Cellar, and Billiard Room with brick fireplace. Outside, enjoy peaceful woodland views from the elevated Deck, garden paths, the delightful coy pond with waterfall and tranquil sitting areas. A Party Barn, charming Tree House and small stable complete this idyllic estate. With geothermal heating and cooling, a whole house generator, lush landscaping and thoughtful craftsmanship throughout, 7 Bittersweet Drive is a rare opportunity to own a true lifestyle property that balances serenity, space, and sophistication.


Room sizes
Living Room
30 x 30 Main Level
Kitchen
20 x 22 Main Level
Family Room
21 x 20 Main Level
Rec Room
21 x 17 Lower Level
Office
16 x 16 Main Level
Master Bed
18 x 20 Main Level
Bedroom 2
24 x 20 Lower Level
Bedroom 3
14 x 13 Lower Level
Bedroom 4
15 x 12 Lower Level
Bedroom 5
12 x 13 Lower Level
Primary Bath
14 x 13 Main Level
Location
Driving Directions
Take 926 into Pocopson, Right on Tullamore St, Right on Denton Hollow Rd, to slight left on Bittersweet Dr.
Listing Details
Summary
Architectural Type
•Traditional
Garage(s)
•Additional Storage Area, Garage - Side Entry, Inside Access, Oversized
Interior Features
Basement
•Full, Fully Finished, Concrete Perimeter
Rooms List
•Living Room, Primary Bedroom, Bedroom 2, Bedroom 3, Bedroom 4, Bedroom 5, Kitchen, Family Room, Breakfast Room, Office, Recreation Room, Storage Room, Primary Bathroom
Utilities
Cooling
•Central A/C, Geothermal, Electric, Geothermal
Heating
•90% Forced Air, Geo-thermal
Property History
Nov 7, 2025
Price Decrease
$3,495,000 to $3,175,000 (-9.16%)
Miscellaneous
Lattitude : 39.900688
Longitude : -75.641937
MLS# : PACT2101952
Views : 452
Listing Courtesy: Holly Gross of BHHS Fox & Roach-West Chester

0%

<1%

<2%

<2.5%

<3%

>=3%

0%

<1%

<2%

<2.5%

<3%

>=3%


Notes
Page: © 2025 EveryHome, Realtors, All Rights Reserved.
The data relating to real estate for sale on this website appears in part through the BRIGHT Internet Data Exchange program, a voluntary cooperative exchange of property listing data between licensed real estate brokerage firms, and is provided by BRIGHT through a licensing agreement. Listing information is from various brokers who participate in the Bright MLS IDX program and not all listings may be visible on the site. The property information being provided on or through the website is for the personal, non-commercial use of consumers and such information may not be used for any purpose other than to identify prospective properties consumers may be interested in purchasing. Some properties which appear for sale on the website may no longer be available because they are for instance, under contract, sold or are no longer being offered for sale. Property information displayed is deemed reliable but is not guaranteed. Copyright 2025 Bright MLS, Inc.
Presentation: © 2025 EveryHome, Realtors, All Rights Reserved. EveryHome is licensed by the Pennsylvania Real Estate Commission - License RB066839
Real estate listings held by brokerage firms other than EveryHome are marked with the IDX icon and detailed information about each listing includes the name of the listing broker.
The information provided by this website is for the personal, non-commercial use of consumers and may not be used for any purpose other than to identify prospective properties consumers may be interested in purchasing.
Some properties which appear for sale on this website may no longer be available because they are under contract, have sold or are no longer being offered for sale.
Some real estate firms do not participate in IDX and their listings do not appear on this website. Some properties listed with participating firms do not appear on this website at the request of the seller. For information on those properties withheld from the internet, please call 215-699-5555













 0%
0%  <1%
<1%  <2%
<2%  <2.5%
<2.5%  <3%
<3%  >=3%
>=3%



