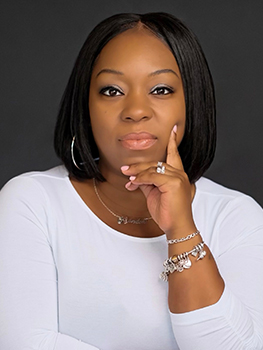Description
****OFFER DEADLINE SUNDAY, MAY 12th at 7pm **** Welcome to the epitome of modern living in the desirable Ridgewood subdivision, nestled within the prestigious Spring-Ford school district. This stunning 3-bedroom, 3.5-bathroom townhome offers the perfect blend of luxury, comfort, and convenience, making it the ideal choice for discerning buyers As you step into the foyer, you're greeted by the warmth of hardwood floors that seamlessly flow into the kitchen and breakfast area. The dining area exudes elegance with its modern lighting and crown molding finishes, setting the stage for memorable dining experiences. The heart of the home is the open-concept kitchen and family room, where culinary delights and relaxation converge seamlessly. The kitchen is a chef's dream, featuring a larger in-sink center island with granite countertops, beautiful pendant lighting, 42'' white cabinets, recessed lighting, and stainless steel appliances. The adjacent eating area, currently used as a reading nook, offers a serene view of the deck outside, perfect for enjoying your morning coffee or unwinding with a good book. The family room is adorned with recessed lighting and a cozy gas fireplace, creating an inviting atmosphere for gatherings with loved ones. Upstairs, the carpeted upper level welcomes you with a double door entry to the bright owner's suite, boasting a large walk-in closet and a luxurious En-Suite bath with separate sinks, a tiled walk-in shower, and a water closet. Two additional generously sized bedrooms with large closets and modern ceiling fans offer comfort and versatility for family and guests. The upper level also features an enormous laundry room, adding convenience to your daily routine. Downstairs, the walkout finished basement offers endless possibilities for entertainment and relaxation. Currently utilized as a media area, the basement features a bar area with a full wet bar, complete with cabinets and pendant lighting. Another area provides flexible space for exercising or gaming, while a cleverly designed cubby area under the stairs serves as a perfect spot for a desk, ideal for school work or working from home. A convenient and stylish full bath with a walk-in shower adds to the functionality of the basement. Additionally, a built-in bookcase opens to reveal an unfinished area housing the mechanicals and storage, providing ample space for your belongings. Outside, you'll find a 2-car garage and extra parking right outside your front door, ensuring convenience for you and your guests. And out back is a Trex deck that overlooks open space. This home boasts modern conveniences and is conveniently located near shopping, parks, and the YMCA, offering the perfect blend of comfort and accessibility. Don't miss the opportunity to make this exquisite townhome yours and experience the ultimate in luxury living!








 0%
0%  <1%
<1%  <2.5%
<2.5%  <3%
<3%  >=3%
>=3%