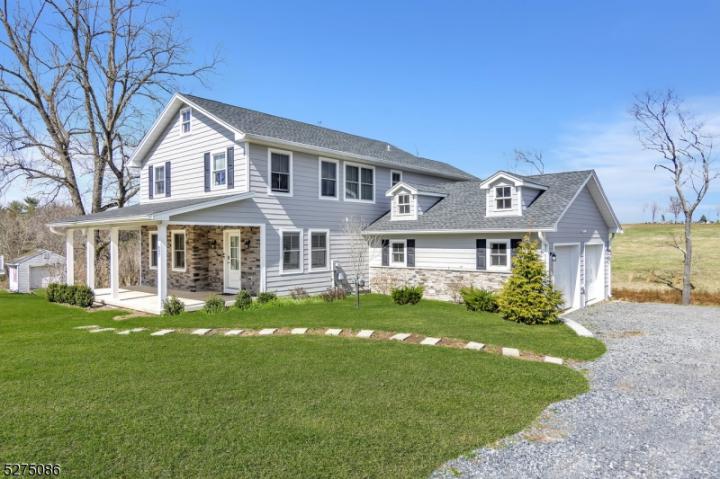No Longer Available
Asking Price - $699,900
Days on Market - 44
No Longer Available
697 Amwell Road
Neshanic
Hillsborough, NJ 08844
Featured Agent
EveryHome Agent
Asking Price
$699,900
Days on Market
44
No Longer Available
Bedrooms
3
Full Baths
2
Partial Baths
1
Acres
0.64
Interior Sqft
2,220
Age
3
Heating
Natural Gas
Fireplaces
1
Cooling
Central Air
Water
Public
Sewer
Private
Garages
2
Basement
Walkout
Taxes (2023)
$13,118
Parking
2 Cars
Additional Details Below

EveryHome Agent
Views: 13
Featured Agent
EveryHome Realtor
Description
Welcome to this stunning home nestled in the Neshanic area of Hillsborough, completed December 2021. This property is an embodiment of modern luxury and sophisticated design, offering ample room for comfort and relaxation. The main floor invites you in to a beautiful foyer, dining area, and half bath/powder room. Continue on to an open floor plan that seamlessly connects the EIK and family room to an expansive deck to enjoy fresh air at your leisure. EIK features marble countertops and brand new appliances, and access to the attached two car garage. The second level is introduced by a sitting room area with laundry room and the levels main bath, separating the master suite from two additional bedrooms. Master suite with custom French doors to enjoy your mornings on another level, luxury full bath with Jack & Jill sinks and a spacious WIC. Two additional bedrooms complete this floor. Make your way to the 1,000+ square foot lower level that really shouldn't be considered a basement with its 12 foot+ ceilings and full walkout to the yard. This lower level is partially finished with luxury epoxy resin flooring recently installed, and an additional room to make what you envision. Tankless water heater, two unit HVAC system, and granite countertops throughout bathrooms with custom backsplashes. This property is NOT in a flood zone.
Location
Driving Directions
Route 206 to Amwell Road West to home on right
Listing Details
Summary
Architectural Type
•Colonial
Garage(s)
•Attached,Inside Entrance
Parking
•2 Car Width, Additional Parking
Interior Features
Flooring
•Carpeting, Tile, Wood
Basement
•Finished-Partially, Walkout, Storage Room, Utility Room, Walkout
Fireplace(s)
•Family Room, Gas Ventless
Inclusions
•Cable TV Available, Garbage Extra Charge
Interior Features
•Fire Extinguisher, Smoke Detector, Walk-In Closet
Appliances
•Carbon Monoxide Detector, Range/Oven-Gas
Rooms List
•Master Bedroom: Full Bath, Sitting Room, Walk-In Closet
• Kitchen: Eat-In Kitchen, Separate Dining Area
• 1st Floor Rooms: Breakfast Room, Dining Room, Family Room, Foyer, Garage Entrance, Kitchen, Living Room, Outside Entrance, Pantry, Porch, Powder Room
• 2nd Floor Rooms: 3 Bedroom, Main Bath, Additional Bath, Laundry, Porch, Sitting Room
• Baths: Stall Shower
• Ground Level: Exercise, Rec Room
Exterior Features
Exterior Features
•Deck, Aluminum Siding
Utilities
Cooling
•2 Units, Central Air
Heating
•2 Units, Forced Hot Air, Gas-Natural
Sewer
•Septic 3 Bedroom Town Verified
Additional Utilities
•Electric, Gas-Natural
Miscellaneous
Lattitude : 40.50008
Longitude : -74.71291
MLS# : 3891740
Views : 13
Listed By: Melissa S Jedra (908-414-6015) of SAMSEL & ASSOCIATES

0%

<1%

<2%

<2.5%

<3%

>=3%

0%

<1%

<2%

<2.5%

<3%

>=3%
Notes
Page: © 2024 EveryHome, Realtors, All Rights Reserved.
The data relating to real estate for sale on this website comes in part from the IDX Program of Garden State Multiple Listing Service, L.L.C. Real estate listings held by other brokerage firms are marked as IDX Listing. Information deemed reliable but not guaranteed. Copyright © 2024 Garden State Multiple Listing Service, L.L.C. All rights reserved. Notice: The dissemination of listings on this website does not constitute the consent required by N.J.A.C. 11:5.6.1 (n) for the advertisement of listings exclusively for sale by another broker. Any such consent must be obtained in writing from the listing broker.
Presentation: © 2024 EveryHome, Realtors, All Rights Reserved. EveryHome is licensed by the New Jersey Real Estate Commission - License 0901599
Real estate listings held by brokerage firms other than EveryHome are marked with the IDX icon and detailed information about each listing includes the name of the listing broker.
The information provided by this website is for the personal, non-commercial use of consumers and may not be used for any purpose other than to identify prospective properties consumers may be interested in purchasing.
Some properties which appear for sale on this website may no longer be available because they are under contract, have sold or are no longer being offered for sale.
Some real estate firms do not participate in IDX and their listings do not appear on this website. Some properties listed with participating firms do not appear on this website at the request of the seller. For information on those properties withheld from the internet, please call 215-699-5555








 <1%
<1%  <2%
<2%  <2.5%
<2.5%  <3%
<3%  >=3%
>=3%