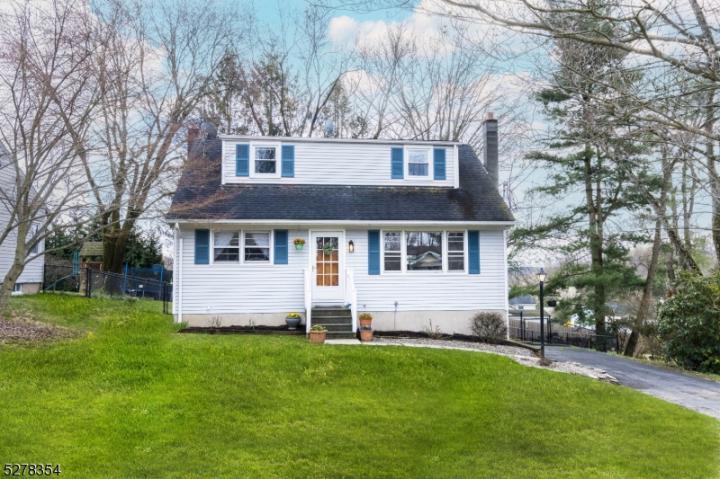For Sale
?
View other homes in High Bridge Borough, Ordered by Price
X
Asking Price - $419,000
Days on Market - 36
69 Valley View Road
High Bridge , NJ 08829
Featured Agent
EveryHome Agent
Asking Price
$419,000
Days on Market
36
Bedrooms
4
Full Baths
2
Partial Baths
0
Acres
0.30
Interior Sqft
1,600
Age
60
Heating
Natural Gas
Cooling
Wall Unit
Water
Public
Sewer
Public
Garages
0
Basement
Walkout
Taxes (2023)
$13,384
Parking
2 Cars
Additional Details Below

EveryHome Agent
Views: 11
Featured Agent
EveryHome Realtor
Description
Immerse yourself in the warmth and charm of this delightful Cape Cod home, situated in the peaceful High Bridge neighborhood, acclaimed for its affiliation with the prestigious Voorhees School District and shopping & dining attractions of nearby Clinton. With meticulous care, this residence showcases four inviting bedrooms. The main level features a versatile space, presently used as a den but easily convertible to a bedroom. The heart of the home, a welcoming living room with rich hardwood floors, flows seamlessly into the eat-in kitchen, enhancing gatherings with its congenial pass-through. The kitchen extends into a 3-season sunroom, offering serene vistas for year-round enjoyment. Venture upstairs to discover a tranquil master bedroom alongside another bedroom. Further enriching this home's appeal is a finished walk-out basement that introduces a snug family room, leading to a secluded patio space ideal for private alfresco moments. Recent upgrades, including a transition from oil to gas heating, a privacy-enhancing fenced yard, a 200 amp electrical service upgrade, a newly fitted second-floor bathroom, rejuvenated second-floor bedrooms, and a contemporary first-floor a/c and heat split unit, elevate the home's allure. Seize the opportunity to make this enchanting house your haven, blending functionality with comfort in a tender embrace. Beyond just a living space, this sought-after location promises a lifestyle, inviting you to not just dwell but thrive.
Location
Driving Directions
Route 513 to Beaver: Right on Jersey, Left on Valley View to House on left
Listing Details
Summary
Architectural Type
•Cape Cod
Parking
•2 Car Width, Blacktop
Interior Features
Flooring
•Carpeting, Vinyl-Linoleum, Wood
Basement
•Walkout, Family Room, Laundry Room, Utility Room, Walkout
Inclusions
•Cable TV Available
Appliances
•Carbon Monoxide Detector, Dishwasher, Range/Oven-Electric
Rooms List
•Kitchen: Eat-In Kitchen
• 1st Floor Rooms: 2 Bedrooms, Bath Main, Kitchen, Living Room
• 2nd Floor Rooms: 2 Bedrooms, Bath Main
Exterior Features
Exterior Features
•Enclosed Porch(es), Patio, Storage Shed, Vinyl Siding
Utilities
Cooling
•Ceiling Fan, Wall A/C Unit(s), Window A/C(s)
Heating
•1 Unit, Gas-Natural
Additional Utilities
•Electric, Gas-Natural
Miscellaneous
Lattitude : 40.66599
Longitude : -74.90518
MLS# : 3893454
Views : 11
Listing Courtesy: Angel Nolan (homeswithangel@gmail.com) of WEICHERT REALTORS

0%

<1%

<2%

<2.5%

<3%

>=3%

0%

<1%

<2%

<2.5%

<3%

>=3%
Notes
Page: © 2024 EveryHome, Realtors, All Rights Reserved.
The data relating to real estate for sale on this website comes in part from the IDX Program of Garden State Multiple Listing Service, L.L.C. Real estate listings held by other brokerage firms are marked as IDX Listing. Information deemed reliable but not guaranteed. Copyright © 2024 Garden State Multiple Listing Service, L.L.C. All rights reserved. Notice: The dissemination of listings on this website does not constitute the consent required by N.J.A.C. 11:5.6.1 (n) for the advertisement of listings exclusively for sale by another broker. Any such consent must be obtained in writing from the listing broker.
Presentation: © 2024 EveryHome, Realtors, All Rights Reserved. EveryHome is licensed by the New Jersey Real Estate Commission - License 0901599
Real estate listings held by brokerage firms other than EveryHome are marked with the IDX icon and detailed information about each listing includes the name of the listing broker.
The information provided by this website is for the personal, non-commercial use of consumers and may not be used for any purpose other than to identify prospective properties consumers may be interested in purchasing.
Some properties which appear for sale on this website may no longer be available because they are under contract, have sold or are no longer being offered for sale.
Some real estate firms do not participate in IDX and their listings do not appear on this website. Some properties listed with participating firms do not appear on this website at the request of the seller. For information on those properties withheld from the internet, please call 215-699-5555








 <1%
<1%  <2%
<2%  <2.5%
<2.5%  <3%
<3%  >=3%
>=3%