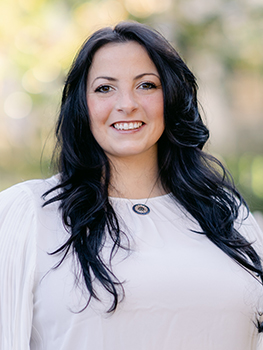For Sale
?
View other homes in Newark Glasgow, Ordered by Price
X
Asking Price - $390,000
Days on Market - 34
69 Scott Run Circle
Rivers End
Bear, DE 19701
Featured Agent
EveryHome Realtor
Asking Price
$390,000
Days on Market
34
Bedrooms
3
Full Baths
1
Partial Baths
1
Acres
0.19
Interior SqFt
1,625
Age
48
Heating
Oil
Fireplaces
1
Cooling
Central A/C
Water
Public
Sewer
Public
Garages
0
Taxes (2024)
2,672
Association
35 Per Year
Additional Details Below

EveryHome Realtor
Views: 14
Featured Agent
EveryHome Realtor
Description
This single family Split Level home in Bear Delaware is centrally located with route 1 and I-95 are just minutes away. Access to public transportation is within a 3-4 block walk. Free library and major shopping which include 2 super markets and Lowes are within a 2 mile drive. Most importantly is the renowned regional Christiana Mall, which is so close you may be able to hear and smell the shopping one could undertake. This charming home has 3 bedrooms and 4 finished levels to enjoy and is situated on a corner. The landscape will impress you with enormous shaded trees, fenced rear-yard with shed, treehouse, patio and pergola. The upper level has 3 bedrooms and a huge bathroom as well as spacious walk-in closets. The "main" level has your living room, dining room and kitchen which includes all stainless appliances. Next level down has your family room equipped with a wood-burning stove which will heat your whole home in the winter time! Just off the family room is an converted craft/bonus room which used to be the oversized garage with a wash-tub and extra electricity for a hobbyist. Don't forget to go down one more level... there's a whole other finished space down there which can be utilized as a rec. room or even a 4th bedroom. There is also a large storage space with lots of shelving included with the home.


Room sizes
Living Room
x Main Level
Dining Room
x Main Level
Kitchen
x Main Level
Family Room
x Lower Level
Location
Driving Directions
Use GPS
Listing Details
Summary
Architectural Type
•Split Level
Parking
•Asphalt Driveway, Driveway, On Street
Interior Features
Basement
•Partial, Partially Finished, Block
Interior Features
•Carpet, Ceiling Fan(s), Chair Railings, Floor Plan - Traditional, Kitchen - Country, Kitchen - Eat-In, Kitchen - Efficiency, Kitchen - Island, Stove - Wood, Laundry: Lower Floor
Appliances
•Built-In Range, Dishwasher, Disposal, Dryer, Exhaust Fan, Oven - Single, Oven/Range - Electric, Range Hood, Refrigerator, Stainless Steel Appliances, Washer, Water Heater
Rooms List
•Living Room, Dining Room, Kitchen, Family Room, Recreation Room, Bonus Room
Exterior Features
Lot Features
•Corner, Level, Rear Yard, SideYard(s), Trees/Wooded
Exterior Features
•Street Lights, Brick, Vinyl Siding, Aluminum Siding
Utilities
Cooling
•Central A/C, Electric
Property History
Aug 21, 2025
Temporarily Off Market
8/21/25
Temporarily Off Market
Miscellaneous
Lattitude : 39.652740
Longitude : -75.658638
MLS# : DENC2087474
Views : 14
Listing Courtesy: Curtis Tyler of RE/MAX Associates-Wilmington

0%

<1%

<2%

<2.5%

<3%

>=3%

0%

<1%

<2%

<2.5%

<3%

>=3%


Notes
Page: © 2025 EveryHome, Realtors, All Rights Reserved.
The data relating to real estate for sale on this website appears in part through the BRIGHT Internet Data Exchange program, a voluntary cooperative exchange of property listing data between licensed real estate brokerage firms, and is provided by BRIGHT through a licensing agreement. Listing information is from various brokers who participate in the Bright MLS IDX program and not all listings may be visible on the site. The property information being provided on or through the website is for the personal, non-commercial use of consumers and such information may not be used for any purpose other than to identify prospective properties consumers may be interested in purchasing. Some properties which appear for sale on the website may no longer be available because they are for instance, under contract, sold or are no longer being offered for sale. Property information displayed is deemed reliable but is not guaranteed. Copyright 2025 Bright MLS, Inc.
Presentation: © 2025 EveryHome, Realtors, All Rights Reserved. EveryHome is licensed by the Delaware Real Estate Commission - License RB-0020479
Real estate listings held by brokerage firms other than EveryHome are marked with the IDX icon and detailed information about each listing includes the name of the listing broker.
The information provided by this website is for the personal, non-commercial use of consumers and may not be used for any purpose other than to identify prospective properties consumers may be interested in purchasing.
Some properties which appear for sale on this website may no longer be available because they are under contract, have sold or are no longer being offered for sale.
Some real estate firms do not participate in IDX and their listings do not appear on this website. Some properties listed with participating firms do not appear on this website at the request of the seller. For information on those properties withheld from the internet, please call 215-699-5555













 0%
0%  <1%
<1%  <2%
<2%  <2.5%
<2.5%  <3%
<3%  >=3%
>=3%



