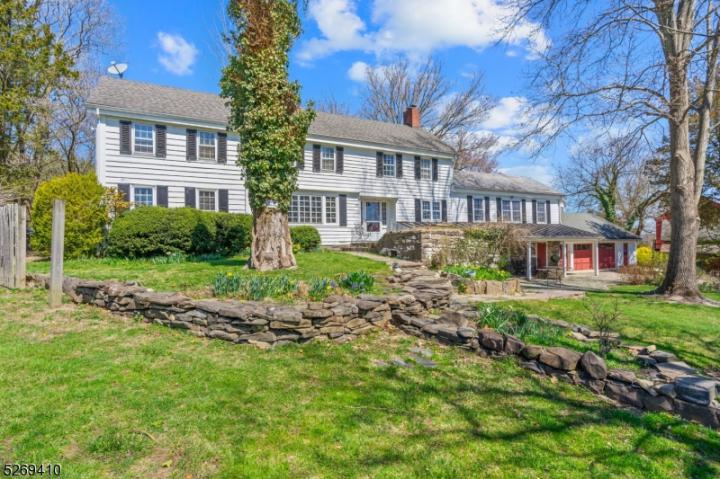For Sale
?
View other homes in Delaware Township, Ordered by Price
X
Asking Price - $1,149,000
Days on Market - 80
68 Upper Creek Road
Delaware , NJ 08559
Featured Agent
EveryHome Agent
Asking Price
$1,149,000
Days on Market
80
Bedrooms
8
Full Baths
7
Partial Baths
0
Acres
30.03
Age
324
Heating
Oil
Fireplaces
4
Cooling
Wall Unit
Water
Well
Sewer
Private
Garages
4
Basement
Walkout
Taxes (2023)
$23,989
Parking
Private
Additional Details Below

EveryHome Agent
Views: 30
Featured Agent
EveryHome Realtor
Description
Nestled in the tranquil beauty of 30 private acres! Offering both open spaces and wooded areas, this life giving property is ready for it's next steward. Step inside the main house and be greeted by it's historic charm. Warmth and character can be found throughout. Wide plank wood floors, multiple large stone fireplaces, beamed ceilings, dutch doors and a clawfoot tub all add to the allure of this magnificent home. A generous in-law suite provides versatile living options and ample space for everyone to spread out comfortably. A passing septic system for the main house and a brand new water treatment system have this property ready for it's next fortuitous owners to move right in! An accessory building offers 3+ bedrooms & two+ full bathrooms, perfect for accommodating guests or providing significant rental income. A two-stall horse barn, which can easily be converted to four or more stalls, connects to two paddocks. Other ancillary buildings include an expanded bank barn, and a carriage barn offering endless possibilities for storage, workspace, or creative projects. This serene escape from the hustle and bustle of everyday life is part of the D&R Stewardship conservation easement program, ensuring the property is protected for generations to come. Concession dollars available for land preservation. Don't miss out on this incredible opportunity to own a piece of paradise. Fireplaces and appliances As-Is. Back on the market due to buyer finance issues
Room sizes
Living Room
20 x 17 1st Floor
Dining Room
16 x 13 1st Floor
Kitchen
17 x 10 1st Floor
Family Room
20 x 11 1st Floor
Other Room 1
10 x 7 1st Floor
BedRoom 1
20 x 11 2nd Floor
BedRoom 2
20 x 12 2nd Floor
BedRoom 3
16 x 13 2nd Floor
BedRoom 4
16 x 11 2nd Floor
Other Room 2
15 x 11 Basement
Other Room 3
18 x 9 1st Floor
Location
Driving Directions
Rosemont Ringoes Road to the covered bridge, Turn up Upper Creek Road, Property on right.
Listing Details
Summary
Architectural Type
•Custom Home, Extra House on Lot
Garage(s)
•Attached Garage, Detached Garage
Interior Features
Flooring
•Carpeting, Laminate, Tile, Wood
Basement
•Finished-Partially, Walkout, Garage Entrance,Laundry,Office,Storage,Utility
Inclusions
•Cable TV Available
Interior Features
•CeilBeam,Blinds,Cathedral Ceilings,Fire Extinguisher,High Ceilings,Soaking Tub,Stall Shower,TubOnly,Tub Shower,Walk in Closets
Appliances
•Cooktop - Gas, Dishwasher, Dryer, Generator-Hookup, Kitchen Exhaust Fan, Microwave Oven, Range/Oven-Electric, Range/Oven-Gas, Refrigerator, Wall Oven(s) - Gas, Washer, Water Filter, Water Softener-Own
Rooms List
•Master Bedroom: Walk-In Closet
• Kitchen: Center Island, Country Kitchen, Eat-In Kitchen, Second Kitchen
• 1st Floor Rooms: Additional Bath, Dining Room, Vestibul, Family Room, Foyer, Kitchen, Living Room, Mud Room, Sitting Room
• 2nd Floor Rooms: 4 Or More Bedrooms, Bath Main, Bath(s)
• Suite: Bedroom2, Dining Room, FullBath, Kitchen, Living Room, Seperate Entrance
Exterior Features
Roofing
•Asphalt Shingle, Slate
Lot Features
•Open Lot, Wooded Lot
Exterior Features
•Barn/Stable, Carriage House, Deck, Dog Run, Horse Facilities, Outbuilding(s), Patio, Storage Shed
Utilities
Cooling
•Wall A/C Unit(s), Window A/C(s)
Heating
•Multi-Zone, Radiators - Hot Water, GasPropO,Oil Above Ground In House
Miscellaneous
Lattitude : 40.4607681
Longitude : -74.978987
MLS# : 3885778
Views : 30
Listing Courtesy: Fiona Bradshaw (fiona.bradshaw@cbmoves.com) of COLDWELL BANKER REALTY

0%

<1%

<2%

<2.5%

<3%

>=3%

0%

<1%

<2%

<2.5%

<3%

>=3%
Notes
Page: © 2024 EveryHome, Realtors, All Rights Reserved.
The data relating to real estate for sale on this website comes in part from the IDX Program of Garden State Multiple Listing Service, L.L.C. Real estate listings held by other brokerage firms are marked as IDX Listing. Information deemed reliable but not guaranteed. Copyright © 2024 Garden State Multiple Listing Service, L.L.C. All rights reserved. Notice: The dissemination of listings on this website does not constitute the consent required by N.J.A.C. 11:5.6.1 (n) for the advertisement of listings exclusively for sale by another broker. Any such consent must be obtained in writing from the listing broker.
Presentation: © 2024 EveryHome, Realtors, All Rights Reserved. EveryHome is licensed by the New Jersey Real Estate Commission - License 0901599
Real estate listings held by brokerage firms other than EveryHome are marked with the IDX icon and detailed information about each listing includes the name of the listing broker.
The information provided by this website is for the personal, non-commercial use of consumers and may not be used for any purpose other than to identify prospective properties consumers may be interested in purchasing.
Some properties which appear for sale on this website may no longer be available because they are under contract, have sold or are no longer being offered for sale.
Some real estate firms do not participate in IDX and their listings do not appear on this website. Some properties listed with participating firms do not appear on this website at the request of the seller. For information on those properties withheld from the internet, please call 215-699-5555








 <1%
<1%  <2%
<2%  <2.5%
<2.5%  <3%
<3%  >=3%
>=3%