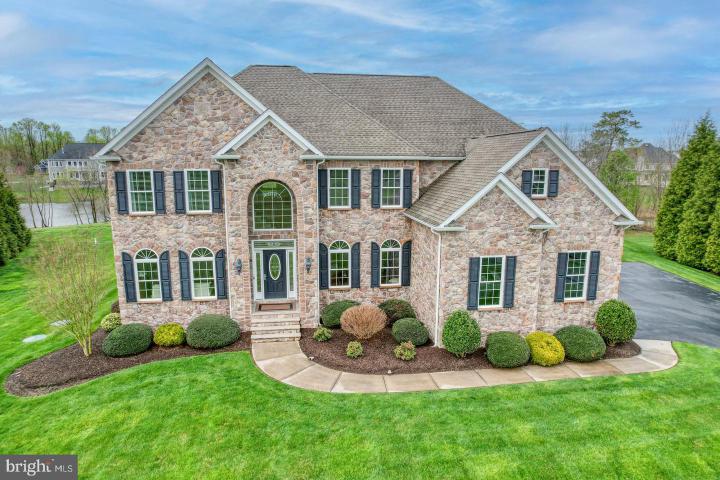For Sale
?
View other homes in Caesar Rodney, Ordered by Price
X
Asking Price - $850,000
Days on Market - 21
68 Doral Court
Ests Of Wild Quail
Camden Wyoming, DE 19934
Featured Agent
EveryHome Realtor
Asking Price
$850,000
Days on Market
21
Bedrooms
4
Full Baths
4
Acres
0.68
Interior SqFt
5,057
Age
12
Heating
Natural Gas
Fireplaces
1
Cooling
Central A/C
Water
Private
Sewer
Private
Garages
0
Taxes (2022)
2,603
Association
518 Per Year
Additional Details Below

EveryHome Realtor
Views: 14
Featured Agent
EveryHome Realtor
Description
Gorgeous Custom-Built C&M Home in the Prestigious Estates of Wild Quail! From the incredibly maintained yard and Waterview to the meticulous condition of this home, you will marvel at the love and care put into every well-thought-out detail. Upon entering the bright, airy grand foyer with hardwood flooring and an exquisite dual-style staircase with wrought iron balusters, luxury living greets you. The gourmet kitchen with Amish-built cabinetry, granite countertops, a double wall oven unit, and tile flooring, opens to a large great room boasting a gorgeous floor-to-ceiling stone fireplace. The expansive master suite boasts a sitting area, tray ceiling, large walk-in closets, and En-Suite bath that contains a hidden surprise with incredible space for your new Hollywood closet, office, game room, additional sitting room, or extra storage, let your imagination run wild. The open floor plan offers an ideal transition from the spacious living room, separate dining area, and expansive kitchen allowing for ease of entertaining. This home features a Trane HVAC system, Rinnai tankless water heater, solid core doors, 2x6 construction, Skuttle Humidifier system, lawn sprinklers, composite deck, partially finished basement, Culligan water system, and more! This home is a MUST SEE to appreciate. Put this on your tour today, you will not be disappointed.
Location
Driving Directions
W on Hazlettville Rd to L into Estates of Wild Quail, R on Doral Ct.
Listing Details
Summary
Architectural Type
•Colonial
Interior Features
Flooring
•Carpet, Ceramic Tile, Hardwood
Basement
•Partially Finished, Block
Fireplace(s)
•Gas/Propane, Stone
Interior Features
•Breakfast Area, Double/Dual Staircase, Floor Plan - Open, Formal/Separate Dining Room, Kitchen - Gourmet, Kitchen - Island, Soaking Tub, Walk-in Closet(s), Water Treat System, Window Treatments, Wood Floors, Sound System, Laundry: Main Floor
Appliances
•Built-In Microwave, Built-In Range, Dishwasher, Dryer - Front Loading, Oven - Wall, Oven/Range - Gas, Range Hood, Refrigerator, Washer - Front Loading, Water Conditioner - Owned, Water Heater - Tankless
Exterior Features
Exterior Features
•Street Lights, Deck(s), Vinyl Siding, Stone
HOA/Condo Information
HOA Fee Includes
•Common Area Maintenance
Utilities
Cooling
•Central A/C, Natural Gas
Heating
•90% Forced Air, Natural Gas
Water
•Private/Community Water
Property History
Apr 17, 2024
Active Under Contract
4/17/24
Active Under Contract
Miscellaneous
Lattitude : 39.125840
Longitude : -75.615740
MLS# : DEKT2027174
Views : 14
Listing Courtesy: Renee Thompson of LakeView Realty Inc

0%

<1%

<2%

<2.5%

<3%

>=3%

0%

<1%

<2%

<2.5%

<3%

>=3%
Notes
Page: © 2024 EveryHome, Realtors, All Rights Reserved.
The data relating to real estate for sale on this website appears in part through the BRIGHT Internet Data Exchange program, a voluntary cooperative exchange of property listing data between licensed real estate brokerage firms, and is provided by BRIGHT through a licensing agreement. Listing information is from various brokers who participate in the Bright MLS IDX program and not all listings may be visible on the site. The property information being provided on or through the website is for the personal, non-commercial use of consumers and such information may not be used for any purpose other than to identify prospective properties consumers may be interested in purchasing. Some properties which appear for sale on the website may no longer be available because they are for instance, under contract, sold or are no longer being offered for sale. Property information displayed is deemed reliable but is not guaranteed. Copyright 2024 Bright MLS, Inc.
Presentation: © 2024 EveryHome, Realtors, All Rights Reserved. EveryHome is licensed by the Delaware Real Estate Commission - License RB-0020479
Real estate listings held by brokerage firms other than EveryHome are marked with the IDX icon and detailed information about each listing includes the name of the listing broker.
The information provided by this website is for the personal, non-commercial use of consumers and may not be used for any purpose other than to identify prospective properties consumers may be interested in purchasing.
Some properties which appear for sale on this website may no longer be available because they are under contract, have sold or are no longer being offered for sale.
Some real estate firms do not participate in IDX and their listings do not appear on this website. Some properties listed with participating firms do not appear on this website at the request of the seller. For information on those properties withheld from the internet, please call 215-699-5555








 0%
0%  <1%
<1%  <2%
<2%  <2.5%
<2.5%  >=3%
>=3%