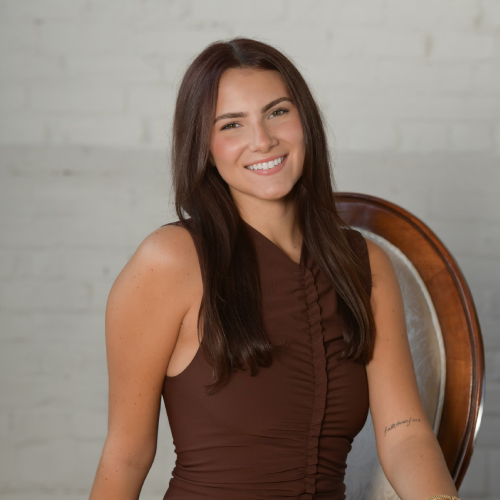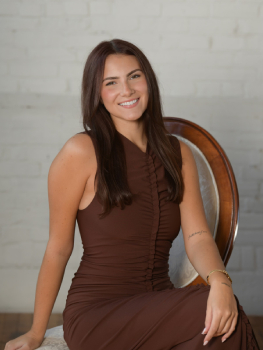Description
Welcome to this Custom-Built Home, Proudly Owned by the Original Owner, set on a Private .71 Plus Acre Lot. This Residence Offers Three Bedrooms and Two Full Baths, with the Primary Redroom Conveniently Located on the First Floor alongside a Full bath. The Upper Level Features Two Additional Bedrooms, a Loft, and another Full Bath. The Full Basement is Partially Finished, Presenting an Excellent Opportunity for an In-Law Suite or Potential Rental Income. The Layout Includes a Spacious Roughed in Great Room, Kitchen and Two Bedrooms, Storage area, and a Full Bath—all with a Walk Out Daylight Basement Design. 2 STORY OPEN FOYER Featuring Vinyl Flooring, Cathedral Ceiling, Chandelier, Wood Staircase. DINING ROOM, W/W Carpeting, Upgraded Chandelier. FAMILY ROOM, W/W Carpeting, Wood Chair Rail, Ceiling Fan w/Light & Recessed Lighting. EAT IN KITCHEN, Vinyl Flooring, Wood Cabinets, Newer Pullout Faucet, Stainless Steel Double Sink, Double Oven, GE Microwave, Kitchen Aid Dishwasher, Newer Electric Range Top, Ceiling Fan w/Light, Chandelier, Wood Chair Rail and Crown Molding, Bay Window & Recessed Lighting MUD ROOM 2nd FRONT ENTRANCE DOOR has Vinyl Flooring, Large Closet & Lighting Fixture. LAUNDRY ROOM, Vinyl Flooring, Shelving, Lighting Fixture, Laundry Sink, New Whirlpool Washer & Electric Dryer. FIRST FLOOR PRIMARY BEDROOM has W/W Carpeting, Ceiling Fan, Linen Closet & Six Panel Door. FULL BATHROOM FIRST FLOOR PRIMARY BEDROOM has Vinyl Flooring, Oak Vanity, Lighting Fixture, Sunken Tub w/Jets, Six Panel Door, 1/2 Moon Window above Sunken Tub & Walk-In Closet. SEPARATE AREA IN PRIMARY BATHROOM has Vinyl Flooring, Pedestal Sink, Toilet, Stall Shower, Six Panel Door & Anderson Window. 2ND BEDROOM, W/W Carpeting, Ceiling Fan, Six Panel Door & Walk-In Closet. 3RD BEDROOM, W/W Carpeting, Ceiling Fan, Six Panel Door & Large Closet. LOFT AREA, W/W Carpeting, Ceiling Fan, Walk-In Closet w/Six Panel Door & Whole House Fan.FULL BATHROOM has Vinyl Flooring, Vanity, Mirror and Lighting Fixture, Six Panel Door & Tub/Shower. DAYLIGHT PARTIALLY FINISHED BASEMENT, OFFERS GREAT POTENTIAL FOR A POSSIBLE INLAW SUITE, GUEST SPACE, or an INCOME-PRODUCING APARTMENT ROUGHED IN FAMILY ROOM AREA Featuring Grid for Drop Ceiling, Rough Electrical, 2 Sliding Glass Doors Leading to Back Yard. ROUGHED IN KITCHEN OR BAR AREARoughed in Plumbing, Roughed in Drywalled, Lighting FixtureHALLWAY TO OUTER ENTRY DOOR has Grid for Drop Ceiling, Drywalled Large Closet, Outer Entry Door & Drywalled. BEDROOM has Grid for Drop Ceiling, Drywall, Six Panel Door, Anderson Window, Smaller Window & Roughed in Electrical. BEDROOM has Grid for Drop Ceiling, Anderson Window, Smaller Window, Drywalled Walls, Six Panel Door, Baseboards, Baseboard Heating, Large Closet w/Glass Doors & Recessed Lighting. FULL FINISHED BATHROOM, Vinyl Flooring, Six Panel Door, Drywalled Walls, Toilet, Sink, Lighting Fixture, Mirror & Stall Shower. ADDITIONAL INCLUSIONS IN BASEMENT has Roughed in Closet, Large Storage Area. ADDITIONAL INCLUSIONS, Newer Roof (Approx. 2021), Private Well and Sewer, Covered Concrete Patio (42’x12’), 6+ Car Paved Oversized Asphalt Driveway, Vinyl Siding, Area at the end of the Driveway for a Detached Garage, 2 Zone Hot Water Baseboard Gas Heat, 2 Zone Central Air, Six Panel Door Throughout, Shed w/Newer Roof Freshly Painted (Approx. 2021), 200 Amp Panel, Walk in Attic for Extra Storage, Scuttle to Attic, & Capped Trim. List of Inclusions and Amenities that this property has to Offer Attached. Don't miss out on this Incredible Opportunity - Act Fast as this Property is sure to be in High Demand and Won't Stay on the Market for Long! Property is being Sold in as is Condition!











 0%
0%  <1%
<1%  <2%
<2%  <2.5%
<2.5%  <3%
<3%  >=3%
>=3%

