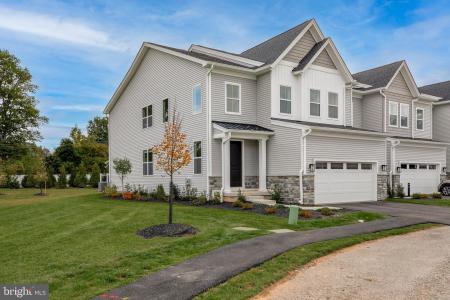No Longer Available
Asking Price - $1,135,000
Days on Market - 185
No Longer Available
674 Levering Street
Blue Bell, PA 19422
Featured Agent
EveryHome Realtor
Asking Price
$1,135,000
Days on Market
185
No Longer Available
Bedrooms
3
Full Baths
3
Partial Baths
2
Acres
0.02
Interior SqFt
3,456
Age
2
Heating
Natural Gas
Cooling
Central A/C
Water
Public
Sewer
Public
Garages
2
Taxes (2022)
9,779
Association
290 Monthly
Additional Details Below

EveryHome Agent
Views: 284
Featured Agent
EveryHome Realtor
Description
Welcome to 674 Levering, a brand new Toll Brother's luxury end unit carriage home at the Creekside at Blue Bell neighborhood. The moment you walk through the doors you are greeted with the abundance of natural light accented by the white oak floors. The chefs kitchen is not one to be missed- quartz countertops, expanded cabinetry to the ceiling and stainless steel appliances. A two story family room that is lavishly appointed will lead you into the primary suite that is conveniently located. The oversized Trex deck is ready for all of your outdoor entertaining on the fall nights. The two car oversized garage has been expanded for all the extra storage you might need. Leading up to the second floor you will find a spacious loft overlooking the family room and two additional bedrooms and full bathrooms. But wait- there's more! The basement has been fully finished with a bathroom. This Cowan Elite Glenshire home design is over 3,000 sq. ft and includes every upgrade imaginable so all you will have to do is move in! Located close to all major highways and down the street from all the shops and restaurants that Blue Bell has to offer! Schedule your showing today and experience a lifestyle of unparalleled luxury and convenience.
Room sizes
Kitchen
17 x 13 Main Level
Great Room
21 x 17 Main Level
Basement
x Lower Level
Master Bed
19 x 12 Main Level
Primary Bath
x Main Level
Location
Driving Directions
from 202, turn onto Fitzwater Drive, right onto Levering
Listing Details
Summary
Architectural Type
•Carriage House
Garage(s)
•Additional Storage Area, Garage - Front Entry, Garage Door Opener, Inside Access, Oversized
Parking
•Asphalt Driveway, Attached Garage, Driveway, Off Street, Parking Lot
Interior Features
Flooring
•Hardwood, Partially Carpeted, Tile/Brick
Basement
•Daylight, Full, Concrete Perimeter
Interior Features
•Breakfast Area, Built-Ins, Carpet, Crown Moldings, Entry Level Bedroom, Family Room Off Kitchen, Floor Plan - Open, Kitchen - Eat-In, Kitchen - Island, Recessed Lighting, Upgraded Countertops, Walk-in Closet(s), Window Treatments, Wood Floors, Laundry: Main Floor
Appliances
•Built-In Microwave, Built-In Range, Cooktop, Dishwasher, Disposal, Dryer, Exhaust Fan, Oven - Self Cleaning, Oven/Range - Gas, Range Hood, Refrigerator, Washer, Water Heater - High-Efficiency
Rooms List
•Primary Bedroom, Kitchen, Basement, Great Room, Primary Bathroom
Exterior Features
Roofing
•Shingle, Pitched
Exterior Features
•Exterior Lighting, Deck(s), Vinyl Siding
HOA/Condo Information
HOA Fee Includes
•Common Area Maintenance, Lawn Maintenance, Management, Parking Fee, Snow Removal, Trash
Utilities
Cooling
•Central A/C, Electric
Heating
•Central, Forced Air, Natural Gas
Property History
Feb 23, 2024
Price Decrease
$1,140,000 to $1,135,000 (-0.44%)
Dec 5, 2023
Price Decrease
$1,150,000 to $1,140,000 (-0.87%)
Miscellaneous
Lattitude : 40.168618
Longitude : -75.283915
MLS# : PAMC2087546
Views : 284
Listing Courtesy: Jennifer Cheyne of Keller Williams Realty Devon-Wayne

0%

<1%

<2%

<2.5%

<3%

>=3%

0%

<1%

<2%

<2.5%

<3%

>=3%
Notes
Page: © 2024 EveryHome, Realtors, All Rights Reserved.
The data relating to real estate for sale on this website appears in part through the BRIGHT Internet Data Exchange program, a voluntary cooperative exchange of property listing data between licensed real estate brokerage firms, and is provided by BRIGHT through a licensing agreement. Listing information is from various brokers who participate in the Bright MLS IDX program and not all listings may be visible on the site. The property information being provided on or through the website is for the personal, non-commercial use of consumers and such information may not be used for any purpose other than to identify prospective properties consumers may be interested in purchasing. Some properties which appear for sale on the website may no longer be available because they are for instance, under contract, sold or are no longer being offered for sale. Property information displayed is deemed reliable but is not guaranteed. Copyright 2024 Bright MLS, Inc.
Presentation: © 2024 EveryHome, Realtors, All Rights Reserved. EveryHome is licensed by the Pennsylvania Real Estate Commission - License RB066839
Real estate listings held by brokerage firms other than EveryHome are marked with the IDX icon and detailed information about each listing includes the name of the listing broker.
The information provided by this website is for the personal, non-commercial use of consumers and may not be used for any purpose other than to identify prospective properties consumers may be interested in purchasing.
Some properties which appear for sale on this website may no longer be available because they are under contract, have sold or are no longer being offered for sale.
Some real estate firms do not participate in IDX and their listings do not appear on this website. Some properties listed with participating firms do not appear on this website at the request of the seller. For information on those properties withheld from the internet, please call 215-699-5555








 0%
0%  <1%
<1%  <2%
<2%  <2.5%
<2.5%  >=3%
>=3%