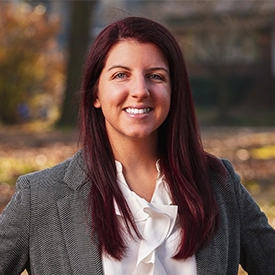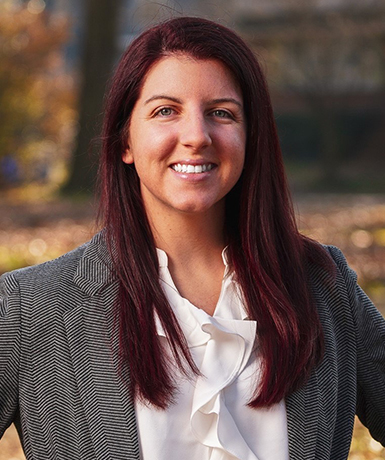Description
The welcoming front porch is a peaceful place to unwind, designed to offer ultimate privacy while overlooking the serene surroundings. Step around to the back and you’ll discover an entertainer’s dream: an oversized stone patio fully equipped with a built-in wood-fired stone oven, a sink, and a built-in grill. Whether you're hosting summer barbecues, family celebrations, or quiet evenings under the stars, this outdoor space is designed to elevate every gathering. Completing the backyard oasis is a cozy fire pit and a professionally designed Bocce court, making it easy to enjoy long afternoons and warm nights with family and friends.nInside, the home offers generous living space with four spacious bedrooms and four well-appointed bathrooms. The formal living room is centered around a custom-built fireplace, perfect for relaxing or entertaining on cooler days, while the elegant dining room offers space for memorable holiday dinners and intimate meals alike. The gourmet eat-in kitchen is a chef’s delight, featuring stainless steel appliances, ample counter space, and thoughtful design details that make both everyday living and hosting a breeze.nThe first-floor master suite offers comfort and convenience with double doors that create an elegant sense of arrival. The master bath is bright and spacious, designed as a personal retreat with a Jacuzzi tub that invites you to unwind in style. The additional bedrooms are all generously sized, offering flexibility for family, guests, or even home office spaces.Beyond the main living areas, the home features a full, walkout basement with high ceilings, offering endless possibilities for finishing — whether you envision a game room, home theater, gym, or additional living space. The two-car garage provides plenty of room for your vehicles, recreational equipment, and storage, making it as practical as it is beautiful.Adding to its appeal, the property is located just a short distance from the scenic Pine Lake, where you can enjoy boating, fishing, picnicking, and grilling along the water’s edge. For even more adventure, the home is close to attractions including Legoland, Resorts World Casino, and the legendary Bethel Woods Center for the Arts.This extraordinary home combines space, privacy, and thoughtful amenities both inside and out. Whether you are entertaining guests, enjoying quiet family moments, or seeking outdoor adventure, this property offers a lifestyle that is truly one of a kind.











 0%
0%  <1%
<1%  <2%
<2%  <2.5%
<2.5%  <3%
<3%  >=3%
>=3%



