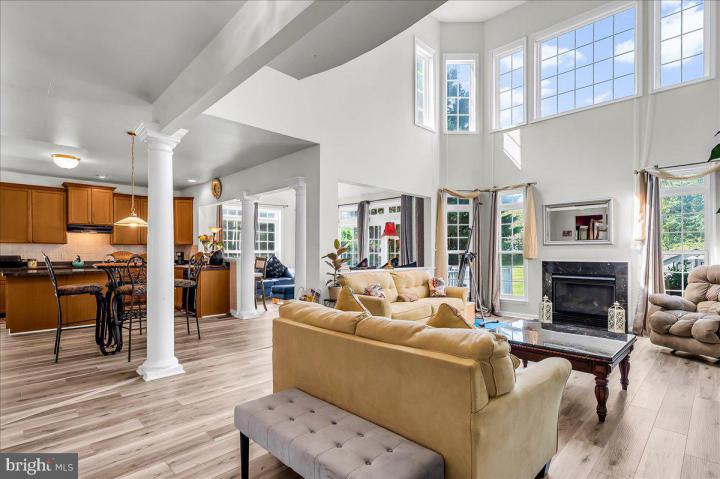Description
If you are looking for luxury, privacy and a blend of traditional spaces with great entertainment potential 67 Bay Boulevard has ALL this and MUCH more. This stunning home sits on just over 1.4 acres in the highly sought-after Bay Pointe community, consisting of only 100 luxury homes on spacious lots. You'll immediately notice the exceptional care and craftsmanship that has gone into this home from the moment you arrive. The meticulously landscaped grounds lead you up the expansive driveway to a three-car garage. A stone paver walkway takes you to an elegant covered front porch. Step inside and you’re greeted by a two-story grand foyer that sets the tone for the elegance found throughout. To the right is a sunlit formal living room, and across the foyer, a beautiful formal dining room featuring stately columned entry, crown molding, chair rail, and large windows. Head into the gourmet kitchen, which showcases newer luxury vinyl plank flooring, an oversized island, 42" cherry cabinetry, double wall ovens, and pull outs. The abundance of cabinets and additional pantry ensure you’ll never run out of storage space. A newer Samsung stainless steel French door refrigerator, built in dishwasher and a spacious eat-in breakfast area complete the space. Open to the kitchen is a light-filled sunroom with a large pass-through that keeps the main level connected and airy, and offers access to the rear deck and patio. From here, enjoy views of the two-story family room, which features 20-foot ceilings, electric fireplace, and oversized windows that bathe the space in natural light. Perfect for entertaining! Just off the kitchen is the spacious main level laundry room, and 3 car garage with more than enough space for additional storage. The main level also offers a bedroom with En-Suite full bath and a double-door closet, ideal for guests or an in-law suite. The bathroom is also accessible from the hallway for added convenience. Head upstairs via the newly carpeted butterfly staircase, where you'll find an open and bright upper hallway with newer luxury vinyl floor, a freshly painted full hallway bath, and three spacious additional bedrooms — each with large, deep closets. The luxurious primary suite is a true retreat. Enter through French doors into a spacious bedroom with gleaming hardwood floors, dual walk-in closets and a separate sitting area framed by architectural columns, adding elegance and charm. From here, step out to your private balcony, the perfect spot for morning coffee or relaxing in the evening. The spa-like primary bathroom features his and hers vanities, a jaccuzi tub beneath double windows, a private water closet, a stall shower, and a built-in linen cabinet. In the basement, you’ll find your vision waiting to come to life! Once finished and it can easily be completed again, it’s ready to be transformed into the ultimate entertaining area, fitness center, home theater, or guest suite. The possibilities are endless. There is walk out egress through the Bilco doors, the framing is still in place, along with most of the electrical, lighting and plumbing rough-ins for another bathroom. PLUS Most of the supplies needed are included such as additional doors, lumber, bathroom sink, stove, and refrigerator. From the main level step outside to enjoy the expansive backyard oasis, which offers the perfect blend of privacy and open space. The 1.4-acre lot offers plenty of room for a future pool, garden, or play area — all surrounded by mature trees and a serene setting. The solar panels add convenience and save you money all year long. The prestigious Bay Pointe Community offers amenities like paved walking trails, tennis and basketball courts, gorgeous water fountain, and a neighborhood playground—all within easy reach. Located just minutes from I-95, Route 896, the University of Delaware, and Chesapeake City.











 0%
0%  <1%
<1%  <2%
<2%  <2.5%
<2.5%  <3%
<3%  >=3%
>=3%

