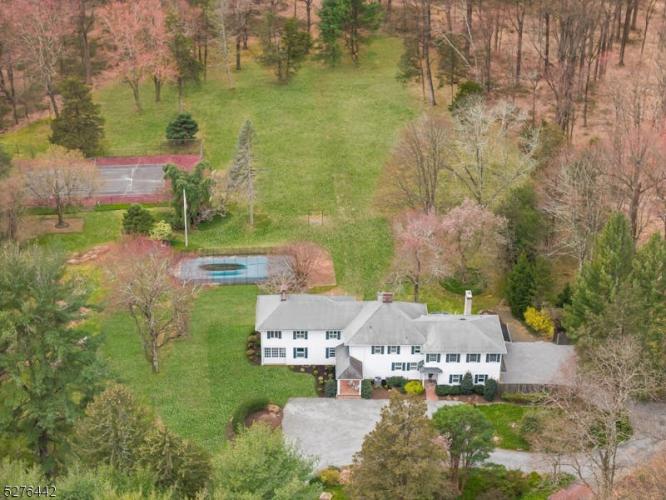For Sale
?
View other homes in Far Hills Borough, Ordered by Price
X
Asking Price - $2,490,000
Days on Market - 43
66 Lake Road
Far Hills , NJ 07931
Featured Agent
Real Estate Agent
Asking Price
$2,490,000
Days on Market
43
Bedrooms
5
Full Baths
4
Partial Baths
1
Acres
15.49
Lot Dimensions
1549 Sqft
Age
104
Heating
Oil
Fireplaces
5
Cooling
Central Air
Water
Well
Sewer
Private
Garages
2
Basement
Full
Taxes (2023)
$19,043
Pool
In-Ground Pool
Parking
1 Car
Additional Details Below

Real Estate Agent
Views: 17
Featured Agent
EveryHome Realtor
Description
Introducing 66 Lake Rd- your private retreat on 15+ acres of farm assessed property in prestigious Far Hills, NJ. As you enter the property, a dramatic tree lined winding drive leads you to the magnificent Colonial and the updated barn. The main house with 5 bedrooms and 4.1 baths has been beautifully updated for modern comfort and practicality in every way imaginable without losing its original charm. The stunning living room with its period moldings, wood work and fireplace leads to the sunroom on one end and the patio on the other. The foyer, chef's kitchen, formal dining and family room rounds out the first floor. The 2nd floor includes a loft, 5 bedrooms, 4 full baths and plenty of closets and storage. Across the landscaped yard is the truly multi functional barn updated in 2012 with a 2 bedroom apartment on the 2nd floor. The first floor of the barn can be used as an office or for entertaining guests and is outfitted with a powder room, kitchen and a laundry room. The 2nd floor includes a living/dining room, kitchen, deck and a full bath in addition to the 2 bedrooms. The drive to NY City is less than an hour and trains to NY is about 5 minutes away. Ravine Lake, Willow wood Arboretum, Leonard Buck Garden, USGA Museum, Country clubs, Natirar Estate and Park, Gourmet restaurants, Shops, Major Highways- all are conveniently located.
Room sizes
Living Room
23 x 27 1st Floor
Dining Room
14 x 17 1st Floor
Kitchen
22 x 11 1st Floor
Family Room
20 x 14 1st Floor
Other Room 1
21 x 9 1st Floor
BedRoom 1
25 x 21 2nd Floor
BedRoom 2
16 x 15 2nd Floor
BedRoom 3
18 x 12 2nd Floor
BedRoom 4
16 x 11 2nd Floor
Other Room 2
12 x 9 2nd Floor
Other Room 3
25 x 12 2nd Floor
Location
Driving Directions
Rt 202 to Lake Rd, then make a right on to the gravel driveway just before #80 Lake Rd.
Listing Details
Summary
Architectural Type
•Colonial
Garage(s)
•Attached,Inside Entrance
Parking
•1 Car Width, Additional Parking, Driveway-Exclusive
Interior Features
Flooring
•Tile, Vinyl-Linoleum
Basement
•Bilco-Style Door, Full
Fireplace(s)
• Dining Room, Family Room, Living Room, Wood Burning
Inclusions
•Cable TV Available, Garbage Extra Charge
Interior Features
•CODetect,High Ceilings,Smoke Detector,Stall Shower,Stall Tub,Walk in Closets
Appliances
•Carbon Monoxide Detector, Dishwasher, Dryer, Microwave Oven, Range/Oven-Gas, Refrigerator, Washer
Rooms List
•Master Bedroom: Dressing Room, Fireplace, Full Bath, Walk-In Closet
• Kitchen: Breakfast Bar, Center Island, Eat-In Kitchen
• 1st Floor Rooms: Breakfast Room, Dining Room, Family Room, Foyer, Garage Entrance, Kitchen, Laundry, Living Room, Porch, Powder Room, Sunroom
• 2nd Floor Rooms: 4 Or More Bedrooms, Bath Main, Bath(s) Loft
• Baths: Stall Shower
Exterior Features
Pool
•In-Ground Pool, Outdoor Pool
Lot Features
•Level Lot, Open Lot, Wooded Lot
Exterior Features
•Carriage House, Deck, Open Porch(es), Patio, Tennis Courts, Thermal Windows/Doors, Aluminum Siding, Wood
HOA/Condo Information
Community Features
•Pool-Outdoor
Utilities
Cooling
•2 Units, Central Air
Heating
•1 Unit, Multi-Zone, Oil Above Ground In House
Additional Utilities
•Electric, Gas-Propane
Miscellaneous
Lattitude : 40.69761
Longitude : -74.62589
MLS# : 3891784
Views : 17
Listed By: Mary Algoo (maryalgoo@outlook.com) of COLDWELL BANKER REALTY

0%

<1%

<2%

<2.5%

<3%

>=3%

0%

<1%

<2%

<2.5%

<3%

>=3%
Notes
Page: © 2024 EveryHome, Realtors, All Rights Reserved.
The data relating to real estate for sale on this website comes in part from the IDX Program of Garden State Multiple Listing Service, L.L.C. Real estate listings held by other brokerage firms are marked as IDX Listing. Information deemed reliable but not guaranteed. Copyright © 2024 Garden State Multiple Listing Service, L.L.C. All rights reserved. Notice: The dissemination of listings on this website does not constitute the consent required by N.J.A.C. 11:5.6.1 (n) for the advertisement of listings exclusively for sale by another broker. Any such consent must be obtained in writing from the listing broker.
Presentation: © 2024 EveryHome, Realtors, All Rights Reserved. EveryHome is licensed by the New Jersey Real Estate Commission - License 0901599
Real estate listings held by brokerage firms other than EveryHome are marked with the IDX icon and detailed information about each listing includes the name of the listing broker.
The information provided by this website is for the personal, non-commercial use of consumers and may not be used for any purpose other than to identify prospective properties consumers may be interested in purchasing.
Some properties which appear for sale on this website may no longer be available because they are under contract, have sold or are no longer being offered for sale.
Some real estate firms do not participate in IDX and their listings do not appear on this website. Some properties listed with participating firms do not appear on this website at the request of the seller. For information on those properties withheld from the internet, please call 215-699-5555








 <1%
<1%  <2%
<2%  <2.5%
<2.5%  <3%
<3%  >=3%
>=3%