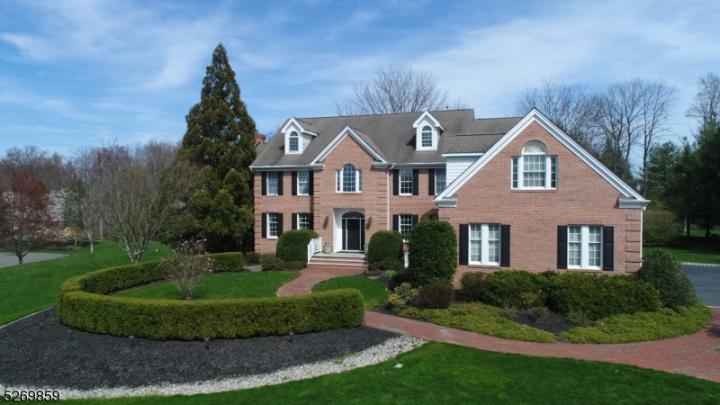For Sale
?
View other homes in Montgomery Township, Ordered by Price
X
Asking Price - $1,825,000
Days on Market - 77
66 High Ridge Road
Montgomery , NJ 08558
Featured Agent
EveryHome Realtor
Asking Price
$1,825,000
Days on Market
77
Bedrooms
5
Full Baths
5
Partial Baths
1
Acres
2.00
Age
24
Heating
Natural Gas
Fireplaces
2
Cooling
2 Units
Water
Public
Sewer
Private
Garages
3
Basement
Finished
Taxes (2023)
$43,194
Pool
In-Ground Pool
Parking
Private
Additional Details Below

EveryHome Realtor
Views: 25
Featured Agent
EveryHome Realtor
Description
(Back on the market with a brand new deck and the pool is now open.) Nestled majestically in a neighborhood just outside of Princeton on a sprawling two-acre lot of meticulously manicured grounds, this stately Colonial offers an unparalleled blend of timeless elegance inside with the allure of resort-style living outside. Step inside to discover a haven of sophistication, where tall ceilings and gleaming hardwood floors create an ambiance of refined grandeur. A first floor guest suite complete with a fireplace and private bath is at one end of the home while formal rooms, a vaulted great room, commercial grade kitchen with center island and breakfast room with sliders open to a deck, patio and pool. Double staircases, lead to fantastic bonus room, a primary suite with a sitting room and dual closets, three more bedrooms, one En-Suite and hall bath. Lower level has play spaces, gym, sauna room, full bathroom, a second cozy family room and plenty of storage space. Stunning gardens surround the Anthony-Sylvan Gunite pool for outdoor gatherings with plantings by Kale's Nursery. This property offers a full three levels of gracious living with versatile space for recreation, entertaining, or simply to unwind. Located just ten minutes from the University Town of Princeton, where one can enjoy convenient access to shopping, dining and theater amenities.
Room sizes
Living Room
17 x 15 Ground Level
Dining Room
16 x 15 Ground Level
Kitchen
16 x 16 Ground Level
Family Room
31 x 16 Ground Level
Other Room 1
26 x 15 1st Floor
BedRoom 1
29 x 15 1st Floor
BedRoom 2
18 x 13 1st Floor
BedRoom 3
16 x 15 1st Floor
BedRoom 4
15 x 12 1st Floor
Other Room 2
18 x 16 Ground Level
Location
Driving Directions
Province Line Road to between Cherry Valley and Rt. 518 to High Ridge.
Listing Details
Summary
Architectural Type
•Colonial
Garage(s)
•Attached Garage
Interior Features
Flooring
•Carpeting, Tile, Wood
Basement
•Finished, Additional Bath,Exercise,Great Room,Sauna,Storage
Fireplace(s)
•Gas Fireplace
Interior Features
•High Ceilings
Appliances
•Dishwasher, Refrigerator, Washer
Rooms List
•Master Bedroom: Full Bath, Sitting Room, Walk-In Closet
• Kitchen: Breakfast Bar, Center Island, Eat-In Kitchen, Separate Dining Area
• Baths: Bidet, Soaking Tub, Stall Shower
• Suite: Bedroom 1, Full Bath
• Ground Level: 1 Bedroom, Bath Main, Breakfast Room, Dining Room, Family Room, Kitchen, Laundry Room, Living Room
Exterior Features
Pool
•Gunite, In-Ground Pool
Exterior Features
•Deck, Brick, Wood
Utilities
Heating
•2 Units, Gas-Natural
Sewer
•Septic 5+ Bedroom Town Verified
Additional Utilities
•Electric
Miscellaneous
Lattitude : 40.38347
Longitude : -74.72185
MLS# : 3886163
Views : 25
Listed By: Heidi A Hartmann (609-658-3771) of COLDWELL BANKER REALTY

0%

<1%

<2%

<2.5%

<3%

>=3%

0%

<1%

<2%

<2.5%

<3%

>=3%
Notes
Page: © 2024 EveryHome, Realtors, All Rights Reserved.
The data relating to real estate for sale on this website comes in part from the IDX Program of Garden State Multiple Listing Service, L.L.C. Real estate listings held by other brokerage firms are marked as IDX Listing. Information deemed reliable but not guaranteed. Copyright © 2024 Garden State Multiple Listing Service, L.L.C. All rights reserved. Notice: The dissemination of listings on this website does not constitute the consent required by N.J.A.C. 11:5.6.1 (n) for the advertisement of listings exclusively for sale by another broker. Any such consent must be obtained in writing from the listing broker.
Presentation: © 2024 EveryHome, Realtors, All Rights Reserved. EveryHome is licensed by the New Jersey Real Estate Commission - License 0901599
Real estate listings held by brokerage firms other than EveryHome are marked with the IDX icon and detailed information about each listing includes the name of the listing broker.
The information provided by this website is for the personal, non-commercial use of consumers and may not be used for any purpose other than to identify prospective properties consumers may be interested in purchasing.
Some properties which appear for sale on this website may no longer be available because they are under contract, have sold or are no longer being offered for sale.
Some real estate firms do not participate in IDX and their listings do not appear on this website. Some properties listed with participating firms do not appear on this website at the request of the seller. For information on those properties withheld from the internet, please call 215-699-5555








 <1%
<1%  <2%
<2%  <2.5%
<2.5%  <3%
<3%  >=3%
>=3%