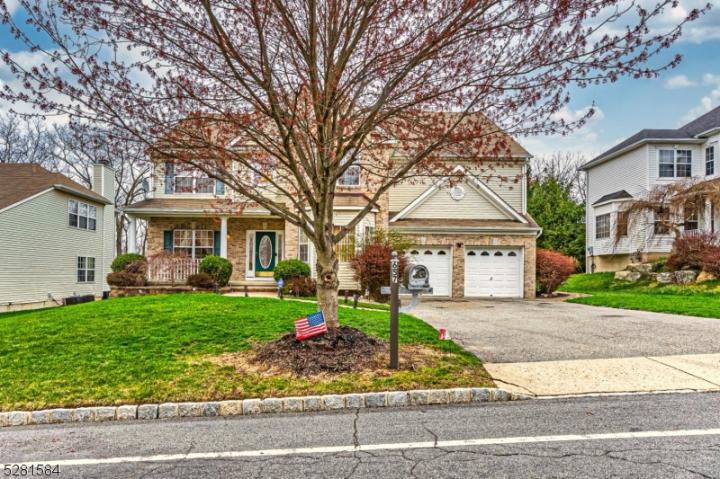No Longer Available
Asking Price - $799,000
Days on Market - 19
No Longer Available
657 Skyline Drive
The Peaks
Jefferson , NJ 07849
Featured Agent
EveryHome Realtor
Asking Price
$799,000
Days on Market
19
No Longer Available
Bedrooms
4
Full Baths
3
Partial Baths
1
Acres
0.34
Interior Sqft
3,668
Age
19
Heating
Natural Gas
Fireplaces
1
Cooling
Central Air
Water
Public
Sewer
Public
Garages
2
Basement
Full
Taxes (2023)
$17,272
Association
$310 Per Year
Pool
In-Ground Pool
Additional Details Below

EveryHome Realtor
Views: 6
Featured Agent
EveryHome Realtor
Description
Welcome to your dream home nestled in the heart of a sought-after Peaks neighborhood, where elegance and functionality meets comfort. This magnificent center hall Colonial is the largest floor plan in the desirable Peaks neighborhood with all public utilities and 3668 sq feet according to tax records. From the moment you enter you will not be disappointed. The first floor features an oversized office and living room which connects to a formal dining room. The large open kitchen provides access to the large living room where you will be impressed by a gorgeous floor to ceiling stone fireplace. On the second floor you will find four large bedrooms all of which have plenty of closet space. The primary suite features separate walk in closets and a primary bathroom that is sure to impress. Finishing off the second floor is a large laundry room making laundry duties convenient. When you enter the basement you will find something for everyone to do. Don't forget the popcorn because with your own 6 seat movie theater, everyone will be able to watch movies any night of the week. The entire household can also enjoy billiards pool, darts, or a drink at the bar. The finished basement also features a separate bonus room and full bathroom. Last but not least is the impressive oversized fenced in backyard with a large paver patio, kitchen, and heated in ground pool. Nothing to do but grab your bathing suits and move in!
Location
Driving Directions
Route 15 to Edison Road and left onto Skyline Drive.
Listing Details
Summary
Architectural Type
•Colonial
Garage(s)
•Attached Garage, Garage Door Opener
Parking
•2 Car Width, Blacktop
Interior Features
Basement
•Finished, Full, Additional Bath,Exercise,GameRoom,Media,Storage,Utility
Fireplace(s)
•Gas Fireplace, Living Room
Inclusions
•Cable TV Available, Fiber Optic Available
Interior Features
•Blinds,CODetect,Cathedral Ceilings,Drapes,Fire Extinguisher,High Ceilings,Shades,Smoke Detector,Stall Shower,Stall Tub,Walk in Closets,Window Treatment
Appliances
•Carbon Monoxide Detector, Dishwasher, Dryer, Microwave Oven, Range/Oven-Gas, Refrigerator, Washer
Rooms List
•Master Bedroom: Full Bath, Walk-In Closet
• Kitchen: Center Island, Eat-In Kitchen, Separate Dining Area
• 1st Floor Rooms: Additional Bath, Dining Room, Family Room, Garage Entrance, Great Room, Office
• 2nd Floor Rooms: 4 Or More Bedrooms, Laundry Room
• Baths: Jetted Tub, Soaking Tub, Stall Shower And Tub
Exterior Features
Pool
•Heated, In-Ground Pool, Outdoor Pool
Exterior Features
•Barbeque,Metal Fence,OutDoor Kitchen,Patio,Storage, Brick, Vinyl Siding
HOA/Condo Information
Community Features
•Jogging/Biking Path, Playground
Utilities
Cooling
•Central Air, Multi-Zone Cooling
Heating
•1 Unit, Forced Hot Air, Multi-Zone, Gas-Natural
Additional Utilities
•All Underground, Electric, Gas-Natural
Miscellaneous
Lattitude : 40.9458
Longitude : -74.60282
Listed By: Timothy Taffin (973-670-1994) of RE/MAX SELECT

0%

<1%

<2%

<2.5%

<3%

>=3%

0%

<1%

<2%

<2.5%

<3%

>=3%
Notes
Page: © 2024 EveryHome, Realtors, All Rights Reserved.
The data relating to real estate for sale on this website comes in part from the IDX Program of Garden State Multiple Listing Service, L.L.C. Real estate listings held by other brokerage firms are marked as IDX Listing. Information deemed reliable but not guaranteed. Copyright © 2024 Garden State Multiple Listing Service, L.L.C. All rights reserved. Notice: The dissemination of listings on this website does not constitute the consent required by N.J.A.C. 11:5.6.1 (n) for the advertisement of listings exclusively for sale by another broker. Any such consent must be obtained in writing from the listing broker.
Presentation: © 2024 EveryHome, Realtors, All Rights Reserved. EveryHome is licensed by the New Jersey Real Estate Commission - License 0901599
Real estate listings held by brokerage firms other than EveryHome are marked with the IDX icon and detailed information about each listing includes the name of the listing broker.
The information provided by this website is for the personal, non-commercial use of consumers and may not be used for any purpose other than to identify prospective properties consumers may be interested in purchasing.
Some properties which appear for sale on this website may no longer be available because they are under contract, have sold or are no longer being offered for sale.
Some real estate firms do not participate in IDX and their listings do not appear on this website. Some properties listed with participating firms do not appear on this website at the request of the seller. For information on those properties withheld from the internet, please call 215-699-5555








 <1%
<1%  <2%
<2%  <2.5%
<2.5%  <3%
<3%  >=3%
>=3%