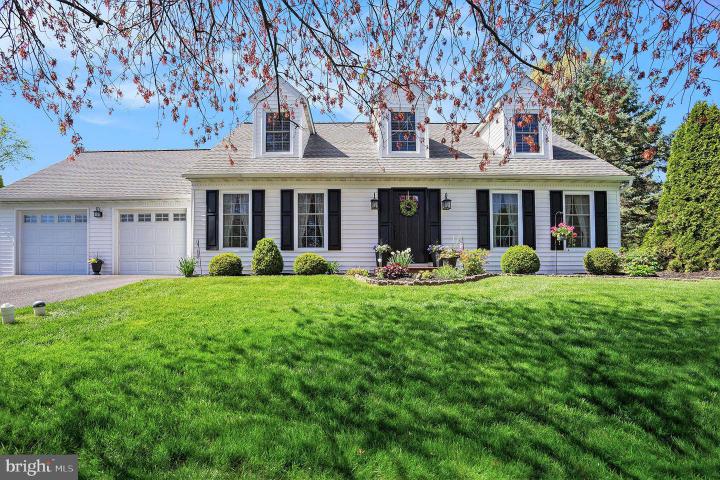No Longer Available
Asking Price - $515,000
Days on Market - 10
No Longer Available
650 Shadywood Drive
Highland Terr
Perkasie, PA 18944
Listing Agent
EveryHome Agent
Asking Price
$515,000
Days on Market
10
No Longer Available
Bedrooms
3
Full Baths
2
Partial Baths
1
Acres
0.34
Interior SqFt
2,469
Age
36
Heating
Electric
Fireplaces
2
Cooling
Central A/C
Water
Public
Sewer
Public
Garages
2
Taxes (2022)
5,676
Additional Details Below

EveryHome Agent
Views: 2388
Listing Agent
EveryHome Realtor
Description
Come see this beautiful Cape-Cod styled home nestled in the quiet Highland Terrace neighborhood. This home has been well maintained, and many upgrades in the last 10 years Inside, you'll find spacious and inviting living areas, featuring hardwood floors, a cozy fireplace, and tasteful finishes throughout. The updated kitchen is equipped with modern stainless steel appliances, ample storage, and a functional layout that makes meal preparation a joy. The property also offers a fantastic outdoor space , including a well-maintained yard, perfect for gardening or outdoor activities, and a relaxing patio area, ideal for enjoying morning coffee or evening sunsets.
Location
Driving Directions
From Quakertown: 313 S, right onto 5th st. right onto Blooming Glen rd. Left onto Shadywood Dr From Doylestown: 313 N, left onto 5th street right onto Blooming Glen rd. Left onto Shadywood Dr. From Bedminster: 113 to 313N, left onto 5th street right onto
Listing Details
Summary
Architectural Type
•Cape Cod
Garage(s)
•Additional Storage Area, Garage - Front Entry, Garage - Rear Entry, Garage Door Opener, Inside Access, Oversized
Parking
•Asphalt Driveway, Attached Garage, Driveway, On Street
Interior Features
Flooring
•Hardwood, Partially Carpeted
Basement
•Partially Finished, Outside Entrance, Heated, Workshop, Concrete Perimeter
Fireplace(s)
•Fireplace - Glass Doors, Gas/Propane
Interior Features
•Attic, Bar, Carpet, Central Vacuum, Dining Area, Family Room Off Kitchen, Floor Plan - Traditional, Formal/Separate Dining Room, Kitchen - Table Space, Stove - Pellet, Wainscotting, Wood Floors, Door Features: Sliding Glass, Insulated, Laundry: Main Floor
Appliances
•Built-In Microwave, Central Vacuum, Dishwasher, Disposal, Oven/Range - Electric, Refrigerator
Rooms List
•Living Room, Dining Room, Primary Bedroom, Bedroom 2, Kitchen, Family Room, Basement, Primary Bathroom, Full Bath, Half Bath
Exterior Features
Roofing
•Architectural Shingle
Lot Features
•Front Yard, Rear Yard, Road Frontage, SideYard(s)
Exterior Features
•Chimney Cap(s), Gutter System, Sidewalks, Stone Retaining Walls, Frame, Vinyl Siding
HOA/Condo Information
HOA Fee Includes
•Common Area Maintenance
Utilities
Cooling
•Central A/C, Electric
Heating
•Forced Air, Heat Pump(s), Electric
Additional Utilities
•Phone, Cable TV, Propane, Water Available, Sewer Available, Cable, Fiber Optic, Electric: 200+ Amp Service, Circuit Breakers
Miscellaneous
Lattitude : 40.384323
Longitude : -75.283173
MLS# : PABU2069196
Views : 2388
Presented by Jeffrey Nyce of EveryHome

0%

<1%

<2%

<2.5%

<3%

>=3%

0%

<1%

<2%

<2.5%

<3%

>=3%
Notes
Page: © 2024 EveryHome, Realtors, All Rights Reserved.
The data relating to real estate for sale on this website appears in part through the BRIGHT Internet Data Exchange program, a voluntary cooperative exchange of property listing data between licensed real estate brokerage firms, and is provided by BRIGHT through a licensing agreement. Listing information is from various brokers who participate in the Bright MLS IDX program and not all listings may be visible on the site. The property information being provided on or through the website is for the personal, non-commercial use of consumers and such information may not be used for any purpose other than to identify prospective properties consumers may be interested in purchasing. Some properties which appear for sale on the website may no longer be available because they are for instance, under contract, sold or are no longer being offered for sale. Property information displayed is deemed reliable but is not guaranteed. Copyright 2024 Bright MLS, Inc.
Presentation: © 2024 EveryHome, Realtors, All Rights Reserved. EveryHome is licensed by the Pennsylvania Real Estate Commission - License RB066839
Real estate listings held by brokerage firms other than EveryHome are marked with the IDX icon and detailed information about each listing includes the name of the listing broker.
The information provided by this website is for the personal, non-commercial use of consumers and may not be used for any purpose other than to identify prospective properties consumers may be interested in purchasing.
Some properties which appear for sale on this website may no longer be available because they are under contract, have sold or are no longer being offered for sale.
Some real estate firms do not participate in IDX and their listings do not appear on this website. Some properties listed with participating firms do not appear on this website at the request of the seller. For information on those properties withheld from the internet, please call 215-699-5555








 0%
0%  <1%
<1%  <2%
<2%  <2.5%
<2.5%  >=3%
>=3%