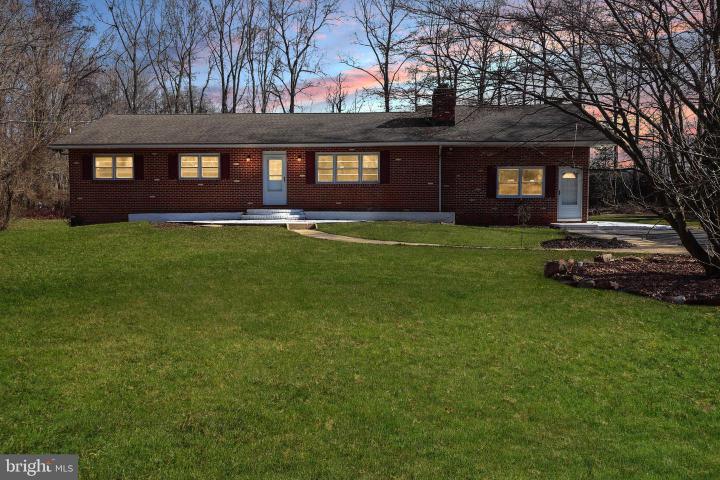For Sale
?
View other homes in Castle Red Lion Del City, Ordered by Price
X
Asking Price - $520,000
Days on Market - 58
65 Woodside Lane
Bear, DE 19701
Featured Agent
EveryHome Realtor
Asking Price
$520,000
Days on Market
58
Bedrooms
4
Full Baths
2
Partial Baths
1
Acres
1.14
Interior SqFt
3,503
Age
53
Heating
Electric
Fireplaces
2
Cooling
N/A
Water
Private
Sewer
Private
Garages
0
Taxes (2022)
3,293
Additional Details Below

EveryHome Agent
Views: 202
Featured Agent
EveryHome Realtor
Description
Welcome to 65 Woodside Lane, where luxury living meets unparalleled privacy. This immaculately renovated single-family residence is nestled on a private road, offering a perfect blend of sophistication and tranquility. Boasting 4 bedrooms, 2 ½ baths, and over 3,500 sqft of living space, this home exudes opulence at every turn. With two spacious finished rooms in the basement, the possibilities for customization are endless The property is perfect for entertaining, with a brick pavers walkway, a custom firepit, and a horse barn side door entrance that connects you to the natural beauty of the land. The possibilities are endless, from go-carts and dirt bike trails to hunting. From the fine cedar shiplap walls to the exquisite porcelain tiles, every detail of this home exudes elegance and sophistication. Conveniently located near major shopping centers and highways, this home offers easy access to I-95N, I-95S, RT-40, St. Georges, and Red Lion RD. Experience the epitome of luxury living in Bear - schedule your private tour today and discover the endless possibilities that await you at this remarkable residence. A 1 Year home warranty adds peace of mind for the new buyer. The home sale comes with additional land parcel LOT# 11 Parcel #1103200321 which is .80 aceres. One of the Sellers is a licensed REALTOR in the state of Delaware.
Room sizes
Living Room
x Main Level
Dining Room
x Main Level
Family Room
x Main Level
Utility Room
x Lower Level
Office
x Lower Level
Bathroom 3
x Lower Level
Bedroom 1
x Main Level
Bedroom 2
x Main Level
Bedroom 3
x Main Level
Bedroom 4
x Main Level
Laundry
x Lower Level
Bathroom 2
x Main Level
Location
Driving Directions
Turn Right on Woodside Dr.
Listing Details
Summary
Architectural Type
•Ranch/Rambler
Parking
•Circular Driveway, Private, Driveway
Interior Features
Flooring
•Carpet, Ceramic Tile, Laminated, Wood
Basement
•Fully Finished, Block
Interior Features
•Breakfast Area, Attic, Ceiling Fan(s), Recessed Lighting, Laundry: Basement
Appliances
•Stainless Steel Appliances
Rooms List
•Living Room, Dining Room, Bedroom 2, Bedroom 3, Bedroom 4, Family Room, Bedroom 1, Laundry, Office, Utility Room, Bathroom 1, Bathroom 2, Bathroom 3
Exterior Features
Lot Features
•Additional Lot(s), Private
Exterior Features
•Brick, Vinyl Siding, Aluminum Siding
Utilities
Cooling
•Heat Pump(s), Electric
Heating
•Forced Air, Electric
Sewer
•Private Septic Tank, Public Hook/Up Avail
Property History
Apr 26, 2024
Price Decrease
$530,000 to $520,000 (-1.89%)
Apr 16, 2024
Price Decrease
$540,000 to $530,000 (-1.85%)
Apr 7, 2024
Price Decrease
$560,000 to $540,000 (-3.57%)
Mar 26, 2024
Price Decrease
$610,000 to $560,000 (-8.20%)
Mar 15, 2024
Price Decrease
$620,000 to $610,000 (-1.61%)
Mar 9, 2024
Price Decrease
$625,000 to $620,000 (-0.80%)
Miscellaneous
Lattitude : 39.590527
Longitude : -75.725586
MLS# : DENC2057024
Views : 202
Listing Courtesy: Samuel Barksdale of Barksdale & Affiliates Realty

0%

<1%

<2%

<2.5%

<3%

>=3%

0%

<1%

<2%

<2.5%

<3%

>=3%
Notes
Page: © 2024 EveryHome, Realtors, All Rights Reserved.
The data relating to real estate for sale on this website appears in part through the BRIGHT Internet Data Exchange program, a voluntary cooperative exchange of property listing data between licensed real estate brokerage firms, and is provided by BRIGHT through a licensing agreement. Listing information is from various brokers who participate in the Bright MLS IDX program and not all listings may be visible on the site. The property information being provided on or through the website is for the personal, non-commercial use of consumers and such information may not be used for any purpose other than to identify prospective properties consumers may be interested in purchasing. Some properties which appear for sale on the website may no longer be available because they are for instance, under contract, sold or are no longer being offered for sale. Property information displayed is deemed reliable but is not guaranteed. Copyright 2024 Bright MLS, Inc.
Presentation: © 2024 EveryHome, Realtors, All Rights Reserved. EveryHome is licensed by the Delaware Real Estate Commission - License RB-0020479
Real estate listings held by brokerage firms other than EveryHome are marked with the IDX icon and detailed information about each listing includes the name of the listing broker.
The information provided by this website is for the personal, non-commercial use of consumers and may not be used for any purpose other than to identify prospective properties consumers may be interested in purchasing.
Some properties which appear for sale on this website may no longer be available because they are under contract, have sold or are no longer being offered for sale.
Some real estate firms do not participate in IDX and their listings do not appear on this website. Some properties listed with participating firms do not appear on this website at the request of the seller. For information on those properties withheld from the internet, please call 215-699-5555








 0%
0%  <1%
<1%  <2%
<2%  <3%
<3%  >=3%
>=3%