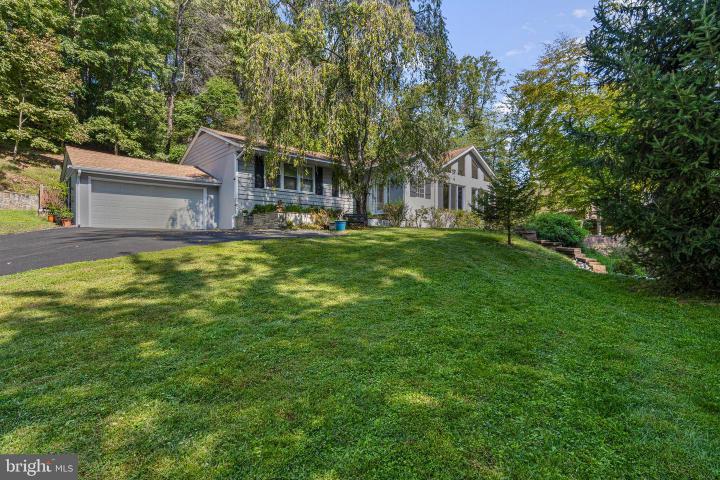Description
Welcome to your private retreat in Glen Mills —A rare hidden gem that blends luxury, privacy, and functionality. Enter through the double-gated driveway, past the serene fish pond and fountain, into a natural paradise bordered by 150 acres of wetland preservation and 25 acres of historic preservation. This one-of-a-kind property sits on over 7 acres in the award-winning Garnet Valley School District, just minutes from shopping, dining, major routes, and the airport. The main residence offers more than 3,500 sq. ft. of living space. A welcoming foyer opens to a dramatic sunken living room with soaring 15’ cathedral ceilings, a floor-to-ceiling stone fireplace with wood-burning insert, custom black walnut shelving, dual fans, skylights, and abundant natural light. French doors lead to an entertainment room with vaulted transom windows, the perfect spot to enjoy wildlife and a natural spring. At the heart of the home is the chef’s kitchen, featuring custom cabinetry, upgraded appliances, a built-in workstation, and an expansive two-tier granite island with 13’ of counter space. An attached sunroom/greenhouse provides a bright sitting area or year-round growing space. The private primary suite showcases floor-to-ceiling windows, dual walk-in closets, and a spa-inspired En-Suite with heated travertine floors, Jacuzzi tub, and multi-spray digital shower. Three additional bedrooms with oversized closets (one cedar) and a beautifully renovated hall bath complete the opposite wing of this amazing 1 story rancher. A finished half-basement with new carpet, a dry bar, and ample storage connects to the oversized two-car garage, which features a mechanics pit for car enthusiasts. Outside, enjoy the expansive stamped-concrete patio and separate firepit area ideal for entertaining. A natural spring flows into a babbling brook with three custom bridges and a hand-built retaining wall adds to the property’s charm. A major highlight is the 2,300 sq. ft. heated Class C building with half bath, currently used as a business workshop. This versatile space offers endless potential — from a car collector’s dream to guest quarters. A covered exterior area provides storage for equipment and firewood, while a fully floored and insulated attic expands capacity. Additional upgrades include a wood-burning system that heats both the shop and the entire home with portions of the home having radiant heat floors, whole house & 2nd building backup generator, newer roofs on both structures, energy-efficient windows, new driveway and fencing with dual entry gates, and plentiful parking for large gatherings. Amazing wildlife. Bow Hunting allowed on the property. New Septic system (2021) This is a 100% turnkey property. This remarkable property combines privacy, luxury, and functionality — offering the best of country living with easy access to modern amenities. Your home will be the talk of everyone who visits. All of this in the highly desired school district of Garnet Valley. Minutes to all major routes, plenty of shopping and dining options. *Other items possibly available with the property for purchase include an upgraded golf cart, a top-tier quad vehicle, three riding mowers, a log splitter, a mini backhoe, chainsaws and much more. You simply must see this property in person. If interested, a private tour of the entire grounds with the owner can be arranged. * Seller may include items at sellers discretion. **Seller may credit the buyer to have the second driveway resurfaced. *** The property does NOT require flood insurance as per the seller.











 0%
0%  <1%
<1%  <2%
<2%  <2.5%
<2.5%  <3%
<3%  >=3%
>=3%