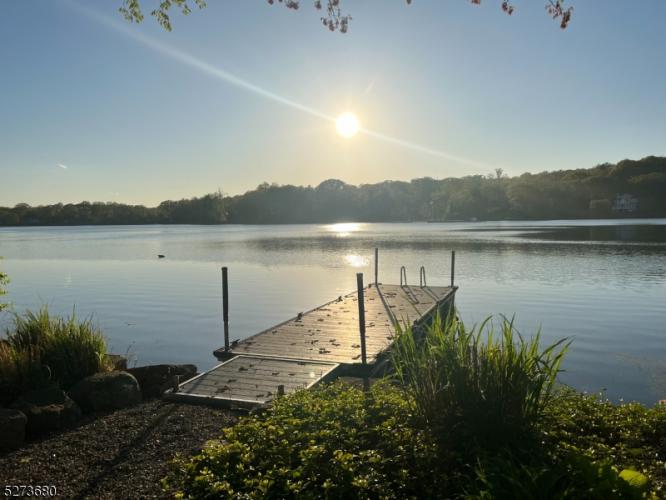For Sale
?
View other homes in Mountain Lakes Borough, Ordered by Price
X
Asking Price - $2,199,000
Days on Market - 51
65 Lake Drive
Lake
Mountain Lakes , NJ 07046
Featured Agent
EveryHome Realtor
Asking Price
$2,199,000
Days on Market
51
Bedrooms
5
Full Baths
3
Partial Baths
2
Acres
0.41
Age
111
Heating
Natural Gas
Fireplaces
2
Cooling
Central Air
Water
Public
Sewer
Public
Garages
2
Basement
Walkout
Taxes (2023)
$40,698
Parking
2 Cars
Additional Details Below

EveryHome Agent
Views: 117
Featured Agent
EveryHome Realtor
Description
Nestled in the heart of the charming resort community of Mountain Lakes and positioned on the serene side of the MAIN lake, this elegant residence boasts proximity to all four schools, the library, post office, Hapgoods, the ML Club, as well as convenient access to the train and bus to NYC.The home's exceptional design showcases soaring ceilings, abundant natural light, and captivating lake vistas from nearly every angle. A rare gem in Mountain Lakes, the property features a level semi-circular driveway, a 2-car attached garage, and a newly added mudroom boasting 6 closets.Entertain with ease on the expansive wraparound deck and screened porch. The gourmet EIK complete with top-of-the-line appliances and a gas fireplace, provides the perfect ambiance for culinary delights. The primary suite, offers a private deck overlooking the lake, a study,2 walk-in closets, and a spa-like bath. The finished W/O basement boasts a bright recreation room, half bath, storage area, fitness space, and an expansive wine cellar. Additional highlights include a whole-house generator and hot tub. Embrace lakefront living throughout the seasons, indulging in kayaking, paddle boarding, sailing, swimming, fishing and ice-skating. Enjoy breathtaking sunsets year round and 4th of July fireworks! Benefit from the highly regarded Mountain Lakes school district, consistently ranked in the top 10 by Niche magazine. Home is being sold "As-Is" with no known defects.
Room sizes
Living Room
27 x 14 1st Floor
Dining Room
16 x 12 1st Floor
Kitchen
27 x 13 1st Floor
Family Room
18 x 17 1st Floor
Other Room 1
15 x 11 3rd Floor
BedRoom 1
20 x 14 2nd Floor
BedRoom 2
13 x 13 2nd Floor
BedRoom 3
15 x 13 3rd Floor
BedRoom 4
18 x 11 3rd Floor
Other Room 2
16 x 11 1st Floor
Other Room 3
19 x 17 Ground Level
Location
Driving Directions
Mtn. Lakes Blvd. to Lake Drive or Midvale Rd., right onto Lake Drive, home is on left.
Listing Details
Summary
Architectural Type
•Colonial
Garage(s)
•Attached,Door Opener,Inside Entrance
Parking
•2 Car Width, Blacktop, Circular
Interior Features
Flooring
•Carpeting, Tile, Wood
Basement
•Finished-Partially, Full, Walkout, GameRoom
Fireplace(s)
•Gas Fireplace, Kitchen, Living Room, Wood Burning
Inclusions
•Cable TV Available, Fiber Optic Available, Garbage Included
Interior Features
•CeilBeam,CODetect,Fire Alarm,High Ceilings,HotTub,Smoke Detector,Soaking Tub,TrckLght,Walk in Closets
Appliances
•Carbon Monoxide Detector, Cooktop - Gas, Dishwasher, Disposal, Generator-Built-In, Hot Tub, Kitchen Exhaust Fan, Range/Oven-Gas, Refrigerator, Self Cleaning Oven, Washer
Rooms List
•Master Bedroom: Dressing Room, Full Bath, Walk-In Closet
• Kitchen: Center Island, Eat-In Kitchen
• 1st Floor Rooms: Dining Room, Family Room, Foyer, Garage Entrance, Kitchen, Living Room, Mud Room, Powder Room, Screened
• 2nd Floor Rooms: 2 Bedrooms, Bath Main, Bath(s) Laundry Room
• 3rd Floor Rooms: 3 Bedrooms, Bath(s) Storage Room
• Baths: Soaking Tub, Stall Shower
• Ground Level: Additional Bath, Exercise, GameRoom, Leisure, Rec Room, Storage, Walkout, Workshop
Exterior Features
Lot Features
•Lake Front, Waterfront
Exterior Features
•Deck, Dock, Enclosed Porch(es), Hot Tub, Patio, Sidewalk, Underground Lawn Sprinkler, Stucco
HOA/Condo Information
Community Features
•Exercise Room, Lake Privileges, Storage
Utilities
Cooling
•Central Air, Multi-Zone Cooling
Heating
•2 Units, Baseboard - Hotwater, Multi-Zone, Radiators - Steam, Gas-Natural
Additional Utilities
•Gas-Natural
Miscellaneous
Lattitude : 40.88845
Longitude : -74.43826
MLS# : 3889444
Views : 117
Listed By: Jodie Sandman (jodiesandman@yahoo.com) of COLDWELL BANKER REALTY

0%

<1%

<2%

<2.5%

<3%

>=3%

0%

<1%

<2%

<2.5%

<3%

>=3%
Notes
Page: © 2024 EveryHome, Realtors, All Rights Reserved.
The data relating to real estate for sale on this website comes in part from the IDX Program of Garden State Multiple Listing Service, L.L.C. Real estate listings held by other brokerage firms are marked as IDX Listing. Information deemed reliable but not guaranteed. Copyright © 2024 Garden State Multiple Listing Service, L.L.C. All rights reserved. Notice: The dissemination of listings on this website does not constitute the consent required by N.J.A.C. 11:5.6.1 (n) for the advertisement of listings exclusively for sale by another broker. Any such consent must be obtained in writing from the listing broker.
Presentation: © 2024 EveryHome, Realtors, All Rights Reserved. EveryHome is licensed by the New Jersey Real Estate Commission - License 0901599
Real estate listings held by brokerage firms other than EveryHome are marked with the IDX icon and detailed information about each listing includes the name of the listing broker.
The information provided by this website is for the personal, non-commercial use of consumers and may not be used for any purpose other than to identify prospective properties consumers may be interested in purchasing.
Some properties which appear for sale on this website may no longer be available because they are under contract, have sold or are no longer being offered for sale.
Some real estate firms do not participate in IDX and their listings do not appear on this website. Some properties listed with participating firms do not appear on this website at the request of the seller. For information on those properties withheld from the internet, please call 215-699-5555








 <1%
<1%  <2%
<2%  <2.5%
<2.5%  <3%
<3%  >=3%
>=3%