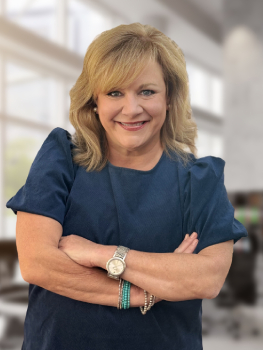For Sale
?
View other homes in Millwood, Ordered by Price
X
Asking Price - $1,150,000
Days on Market - 433
65 Inningwood Road
Millwood, NY 10546
Featured Agent
EveryHome Agent
Asking Price
$1,150,000
Days on Market
433
Bedrooms
3
Full Baths
3
Partial Baths
0
Acres
1.28
Interior Sqft
55,757
Age
72
Heating
Oil
Fireplaces
3
Cooling
Central Air
Water
Public
Sewer
Private
Basement
Full
Taxes
$26,360
Parking
Attached
Additional Details Below

EveryHome Agent
Views: 82
Featured Agent
EveryHome Realtor
Description
This ranch style home, set nicely back from the street on almost an acre & a half in the Chappaqua school district, boasts three bedrooms and two baths on the main level, plus a finished lower level with an office/den with door & double closet and additional full bath. The completely private backyard and side yards are beautifully landscaped and an outdoor oasis where the centerpiece is a heated gunite pool. The vaulted glass enclosed sunroom with flagstone flooring provides the perfect flow between the indoor & outdoor entertainment spaces. The double height skylit meticulously crafted chef’s kitchen designed & built in 2024 with stunning views of the pool and bluestone patio is the home’s dramatic focal point. The space is adorned with high quality custom cabinetry, open shelving, sophisticated white subway tile, quartz countertops, oversized center island, red oak flooring, wood burning fireplace & banquette seating. The formal living room with a stacked stone wood burning fireplace and bay window opens to the dining room with kitchen & porch access. In the adjacent step down expansive family room there is porch access, another fireplace & built in cabinetry. A primary bedroom with En-Suite bath and sliders to the patio & pool as well as two additional generously sized secondary bedrooms and full hall bath complete the level. The full finished lower level (included in total sq footage) with brand new flooring is a versatile space that can be transformed to suit your needs, whether it's a home gym, office, recreation room, or additional living space to make the home live like a 4 bedroom. A mudroom with laundry and access to the 2 car garage are conveniently located in the lower level. Rich newly refinished hardwood floors extend throughout the entire main level are complemented by new recessed lighting in all rooms. Updates include a Timberline roof (2023), above ground Roth oil tank (2024), attic fan (2024), two Velux skylights (2024), hot water heater (2020) and a freshly painted interior (2024). Multiple rock gardens, stunning weeping cherry trees and Japanese maple trees can be found throughout the property. A quality built home with a sensational new kitchen situated in a neighborhood ideal for biking and walking and an exquisite piece of property - a combination not to be missed! Additional Information: Amenities:Storage,HeatingFuel:Oil Above Ground,ParkingFeatures:2 Car Attached,


Location
Driving Directions
Route 100 to Inningwood Road. #65 on right. Large driveway can accommodate many cars. Additional parking on Vails and Taconic.
Listing Details
Summary
Design Type
• Cedar, Frame, Shake Siding, Stone
Architectural Type
•Ranch
Parking
•Attached, Garage Door Opener
Interior Features
Interior Features
•Chandelier, Master Downstairs, First Floor Full Bath, Cathedral Ceiling(s), Chefs Kitchen, Eat-in Kitchen, Formal Dining, Entrance Foyer, Kitchen Island, Primary Bathroom
Appliances
•Stainless Steel Appliance(s), Oil Water Heater, Dishwasher, Dryer, Microwave, Refrigerator, Washer
Exterior Features
Lot Features
•Near School, Near Shops, Sprinklers In Front, Sprinklers In Rear, Corner Lot
Exterior Features
•Gas Grill
Utilities
Cooling
•Central Air, Attic Fan
Miscellaneous
Lattitude : 41.196848
Longitude : -73.796713
MLS# : KEYH6323371
Views : 82
Listing Courtesy: Amanda M. Goldberg of William Raveis-New York, LLC

0%

<1%

<2%

<2.5%

<3%

>=3%

0%

<1%

<2%

<2.5%

<3%

>=3%


Notes
Page: © 2026 EveryHome, Realtors, All Rights Reserved.
The data relating to real estate for sale or lease on this web site comes in part from OneKey™ MLS. Real estate listings held by brokerage firms are marked with the OneKey™ MLS logo or an abbreviated logo and detailed information about them includes the name of the listing broker. IDX information is provided exclusively for personal, non-commercial use, and may not be used for any purpose other than to identify prospective properties consumers may be interested in purchasing. Information is deemed reliable but not guaranteed. Copyright 2026 OneKey™ MLS. All rights reserved.
Presentation: © 2026 EveryHome, Realtors, All Rights Reserved. EveryHome is licensed by the New York Real Estate Commission - License 103112063
Real estate listings held by brokerage firms other than EveryHome are marked with the IDX icon and detailed information about each listing includes the name of the listing broker.
The information provided by this website is for the personal, non-commercial use of consumers and may not be used for any purpose other than to identify prospective properties consumers may be interested in purchasing.
Some properties which appear for sale on this website may no longer be available because they are under contract, have sold or are no longer being offered for sale.
Some real estate firms do not participate in IDX and their listings do not appear on this website. Some properties listed with participating firms do not appear on this website at the request of the seller. For information on those properties withheld from the internet, please call 215-699-5555











 0%
0%  <1%
<1%  <2%
<2%  <2.5%
<2.5%  <3%
<3%  >=3%
>=3%



