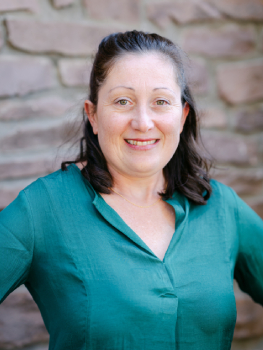For Sale
?
View other homes in Milford, Ordered by Price
X
Asking Price - $475,000
Days on Market - 13
65 Gardenia Boulevard
Blairs Pond Ests
Greenwood, DE 19950
Featured Agent
EveryHome Agent
Asking Price
$475,000
Days on Market
13
Bedrooms
3
Full Baths
2
Acres
0.76
Interior SqFt
4,055
Age
16
Heating
Propane
Cooling
Central A/C
Sewer
Private
Garages
2
Taxes (2025)
1,718
Additional Details Below

EveryHome Agent
Views: 15
Featured Agent
EveryHome Realtor
Description
Finished Basement! Over ¾ Acre! Open Floor Plan Welcome to this beautiful home in the desirable Blairs Pond Estates community within the Milford School District. Conveniently located near shopping and just 25 minutes from the Delaware beaches, this property offers both comfort and convenience. Curb appeal shines with mature landscaping and a full front porch, perfect for relaxing evenings. Step inside to find pride of ownership throughout, featuring gleaming hardwood floors, an open floor plan, and a gourmet kitchen with a large island ideal for gatherings. The bright sunroom leads to a private deck overlooking the backyard. The spacious primary suite offers a full bath with soaking tub, walk-in shower, and walk-in closet. Two additional bedrooms and a full bath complete the main level, along with a full-sized laundry room for convenience. The finished basement with egress window provides endless possibilities for additional living space, while an unfinished section offers excellent storage or workshop potential. Situated on over ¾ acre, the property offers privacy, a large shed for extra storage, and plenty of outdoor space to enjoy. This home is truly move-in ready—schedule your tour today!


Location
Driving Directions
Abbotts Pond Rd to Gardenia Blvd
Listing Details
Summary
Architectural Type
•Ranch/Rambler
Garage(s)
•Garage - Front Entry, Additional Storage Area, Garage Door Opener, Inside Access
Interior Features
Flooring
•Ceramic Tile, Carpet, Hardwood
Basement
•Drainage System, Daylight, Partial, Full, Fully Finished, Heated, Interior Access, Space For Rooms, Sump Pump, Windows, Concrete Perimeter
Interior Features
•Bathroom - Soaking Tub, Bathroom - Walk-In Shower, Carpet, Ceiling Fan(s), Chair Railings, Dining Area, Entry Level Bedroom, Family Room Off Kitchen, Floor Plan - Open, Formal/Separate Dining Room, Kitchen - Eat-In, Kitchen - Island, Pantry, Primary Bath(s), Recessed Lighting, Upgraded Countertops, Walk-in Closet(s), Water Treat System, Wood Floors, Laundry: Main Floor
Appliances
•Built-In Microwave, Dishwasher, Dryer, Microwave, Oven - Self Cleaning, Oven/Range - Gas, Refrigerator, Stainless Steel Appliances, Washer, Water Conditioner - Owned, Water Heater
Rooms List
•Dining Room, Primary Bedroom, Bedroom 2, Bedroom 3, Kitchen, Sun/Florida Room, Great Room, Laundry, Storage Room
Exterior Features
Roofing
•Architectural Shingle
Lot Features
•Backs to Trees, Landscaping, Level, No Thru Street
Exterior Features
•Exterior Lighting, Flood Lights, Lawn Sprinkler, Street Lights, Underground Lawn Sprinkler, Deck(s), Porch(es), Roof, Concrete, Vinyl Siding
Utilities
Cooling
•Central A/C, Electric
Heating
•Forced Air, Propane - Leased
Miscellaneous
Lattitude : 38.895947
Longitude : -75.489655
MLS# : DEKT2041302
Views : 15
Listing Courtesy: Terri Mestro of Iron Valley Real Estate Premier

0%

<1%

<2%

<2.5%

<3%

>=3%

0%

<1%

<2%

<2.5%

<3%

>=3%


Notes
Page: © 2025 EveryHome, Realtors, All Rights Reserved.
The data relating to real estate for sale on this website appears in part through the BRIGHT Internet Data Exchange program, a voluntary cooperative exchange of property listing data between licensed real estate brokerage firms, and is provided by BRIGHT through a licensing agreement. Listing information is from various brokers who participate in the Bright MLS IDX program and not all listings may be visible on the site. The property information being provided on or through the website is for the personal, non-commercial use of consumers and such information may not be used for any purpose other than to identify prospective properties consumers may be interested in purchasing. Some properties which appear for sale on the website may no longer be available because they are for instance, under contract, sold or are no longer being offered for sale. Property information displayed is deemed reliable but is not guaranteed. Copyright 2025 Bright MLS, Inc.
Presentation: © 2025 EveryHome, Realtors, All Rights Reserved. EveryHome is licensed by the Delaware Real Estate Commission - License RB-0020479
Real estate listings held by brokerage firms other than EveryHome are marked with the IDX icon and detailed information about each listing includes the name of the listing broker.
The information provided by this website is for the personal, non-commercial use of consumers and may not be used for any purpose other than to identify prospective properties consumers may be interested in purchasing.
Some properties which appear for sale on this website may no longer be available because they are under contract, have sold or are no longer being offered for sale.
Some real estate firms do not participate in IDX and their listings do not appear on this website. Some properties listed with participating firms do not appear on this website at the request of the seller. For information on those properties withheld from the internet, please call 215-699-5555











 0%
0%  <1%
<1%  <2%
<2%  <2.5%
<2.5%  <3%
<3%  >=3%
>=3%



