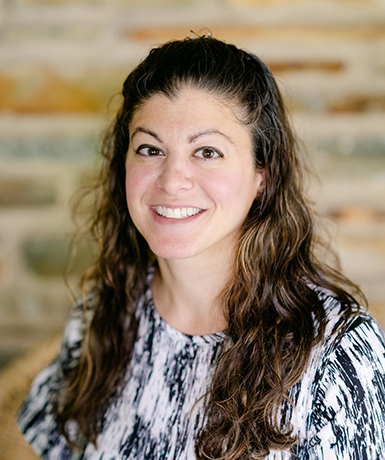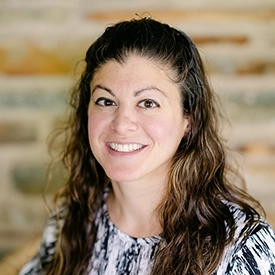For Sale
?
View other homes in Cortlandt Manor, Ordered by Price
X
Asking Price - $1,100,000
Days on Market - 8
65 Furnace Brook Drive
Cortlandt Manor, NY 10567
Featured Agent
EveryHome Agent
Asking Price
$1,100,000
Days on Market
8
Bedrooms
5
Full Baths
4
Partial Baths
0
Acres
1.40
Interior Sqft
60,984
Age
82
Heating
N/A
Cooling
N/A
Water
Public
Sewer
Private
Garages
2
Basement
Walkout
Taxes
$21,647
Association
$200 Per Year
Additional Details Below

EveryHome Agent
Views: 7
Featured Agent
EveryHome Realtor
Description
Set in a park-like setting with gorgeous grounds, this home offers a rare combination of natural beauty and flexible living. Large windows fill the rooms with natural light and showcase woodland views as well as serene glimpses of the lake. Multi-level living creates a wonderful balance of privacy and flow, with the living room, dining room, and kitchen connecting seamlessly for everyday comfort and entertaining.nnThe well-equipped kitchen enjoys views of the woods, while the dining room opens to a stone veranda perfect for gatherings. Additional highlights include a bluestone patio at the front entrance, a finished basement with wet bar, built-in bookshelves, and a wood-burning fireplace. First floor primary with full bath for added comfort. The detached two-car garage with workshop and a dedicated office space with private entrance on the garden level of home add both convenience and versatility.nnOutdoors, the property is equally special with a gardening room, private kayak launch, and Furnace Brook stream flowing nearby. In addition to private lake access, the community also offers shared access, and nearby hiking trails and the Town pool are only a short walk away. The floor plan provides plenty of space to create what works best for your lifestyle—whether that means home offices, guest rooms, or hobby spaces.nnWith its natural setting, thoughtful design, and endless amenities, this home offers a rare opportunity to enjoy comfort, privacy, and connection to the outdoors—all in one extraordinary property.


Location
Listing Details
Summary
Design Type
• Aluminum Siding
Interior Features
Basement
•Partially Finished, Walk-Out Access
Interior Features
•First Floor Bedroom, First Floor Full Bath, Beamed Ceilings, Built-in Features, Chefs Kitchen, Entrance Foyer, Formal Dining, Primary Bathroom, Wet Bar
Appliances
•Dishwasher, Dryer, Microwave, Oven, Range, Refrigerator, Washer
Miscellaneous
Lattitude : 41.24926
Longitude : -73.88854
MLS# : KEY910211
Views : 7
Listing Courtesy: Nancy Kennedy of Houlihan Lawrence Inc.

0%

<1%

<2%

<2.5%

<3%

>=3%

0%

<1%

<2%

<2.5%

<3%

>=3%


Notes
Page: © 2025 EveryHome, Realtors, All Rights Reserved.
The data relating to real estate for sale or lease on this web site comes in part from OneKey™ MLS. Real estate listings held by brokerage firms are marked with the OneKey™ MLS logo or an abbreviated logo and detailed information about them includes the name of the listing broker. IDX information is provided exclusively for personal, non-commercial use, and may not be used for any purpose other than to identify prospective properties consumers may be interested in purchasing. Information is deemed reliable but not guaranteed. Copyright 2025 OneKey™ MLS. All rights reserved.
Presentation: © 2025 EveryHome, Realtors, All Rights Reserved. EveryHome is licensed by the New York Real Estate Commission - License 103112063
Real estate listings held by brokerage firms other than EveryHome are marked with the IDX icon and detailed information about each listing includes the name of the listing broker.
The information provided by this website is for the personal, non-commercial use of consumers and may not be used for any purpose other than to identify prospective properties consumers may be interested in purchasing.
Some properties which appear for sale on this website may no longer be available because they are under contract, have sold or are no longer being offered for sale.
Some real estate firms do not participate in IDX and their listings do not appear on this website. Some properties listed with participating firms do not appear on this website at the request of the seller. For information on those properties withheld from the internet, please call 215-699-5555













 0%
0%  <1%
<1%  <2%
<2%  <2.5%
<2.5%  <3%
<3%  >=3%
>=3%

