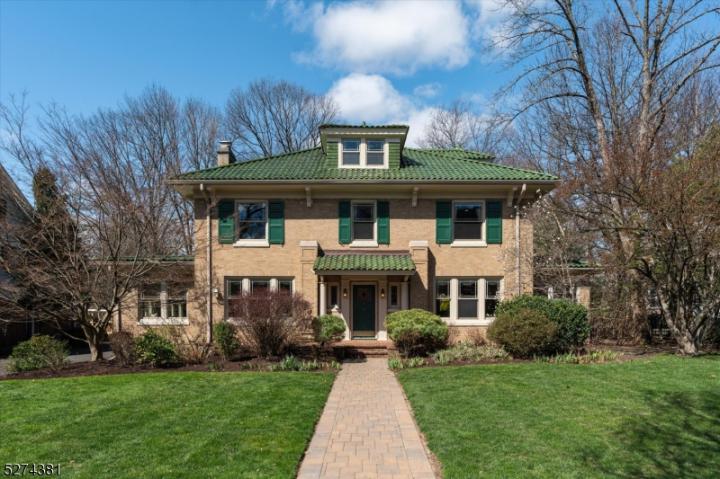No Longer Available
Asking Price - $1,350,000
Days on Market - 44
No Longer Available
649 Prospect Street
Maplewood , NJ 07040
Featured Agent
EveryHome Realtor
Asking Price
$1,350,000
Days on Market
44
No Longer Available
Bedrooms
5
Full Baths
4
Partial Baths
1
Acres
0.31
Lot Dimensions
13500 Sqft
Age
99
Heating
Natural Gas
Fireplaces
2
Cooling
Central Air
Water
Public
Sewer
Public
Garages
1
Basement
Full
Taxes (2023)
$39,656
Parking
1 Car
Additional Details Below

EveryHome Realtor
Views: 12
Featured Agent
EveryHome Realtor
Description
Welcome to this exquisite home boasting timeless elegance and modern comforts,. Just .5 miles from Memorial Park and the quaint shops and restaurants that downtown has to offer! With 5 beds and 4.5 baths, this home is a masterpiece of architectural beauty crowned w a show stopping Green French Field Ludowici Tiled Roof. Step into the inviting living space which radiates charm and craftsmanship! Herringbone wood floors w ribbon borders, wood burning & gas fireplaces, original period built-ins w stained glass, high-end Pella windows, and stunning wood molding are spectacular. The incredible sunroom offers a serene retreat with built-in window seats & orig green tile floor. Flow thru the dining room to the expansive eat-in kitchen where entertaining is a dream! Large island, SS Viking appliances and stone countertops make cooking a joy. Throughout the house, the lighting has been meticulously curated to honor the era while ensuring modern convenience. The Primary En-Suite is a sanctuary & all 4 BDRMs feature stained glass transom windows. The 3rd fl boasts a 5th bdrm, full bath & tremendous storage. The finished basement is akin to a private apartment, complete with a bathroom, bar area, and gym. Don't miss the opportunity to own this GEM, where charm meets contemporary luxury. Close to the train to NYC & Maplewood events such as 4th of July fireworks, & Maplewoodstock- this is the community and location that simply can't be beaten!
Room sizes
Living Room
15 x 31 1st Floor
Dining Room
15 x 15 1st Floor
Kitchen
17 x 15 1st Floor
Family Room
12 x 25 1st Floor
BedRoom 1
23 x 12 2nd Floor
BedRoom 2
15 x 14 2nd Floor
BedRoom 3
17 x 12 2nd Floor
BedRoom 4
11 x 14 2nd Floor
Other Room 2
24 x 34 Basement
Location
Driving Directions
Prospect Street between Crescent and Tuscan
Listing Details
Summary
Architectural Type
•Colonial
Garage(s)
•Detached Garage
Interior Features
Flooring
•Marble, Tile, Wood
Basement
•Full, Additional Bath,Exercise,Laundry,Rec Room,Storage,Utility
Fireplace(s)
•Gas Fireplace, Living Room, Wood Burning
Interior Features
•Carbon Monoxide Detector, Fire Alarm Sys, Fire Extinguisher, High Ceilings, Security System, Smoke Detector, Stereo System, Walk-In Closet
Appliances
•Dishwasher, Disposal, Dryer, Microwave Oven, Range/Oven-Gas, Refrigerator, Washer, Water Softener-Own
Rooms List
•Master Bedroom: Full Bath, Walk-In Closet
• Kitchen: Eat-In Kitchen
• 1st Floor Rooms: Dining Room, Family Room, Foyer, Kitchen, Living Room, Porch, Powder Room, Sunroom
• 2nd Floor Rooms: 4 Or More Bedrooms, Bath Main, Bath(s)
• 3rd Floor Rooms: 1 Bedroom, Attic, Bath(s)
Exterior Features
Exterior Features
•Enclosed Porch(es), Patio, Sidewalk, Storage Shed, Thermal Windows/Doors, Underground Lawn Sprinkler, Brick
Utilities
Heating
•2Units,Forced Hot Air,Humidifier, Gas-Natural
Additional Utilities
•Electric, Gas-Natural
Miscellaneous
Lattitude : 40.7261
Longitude : -74.26942
MLS# : 3891871
Views : 12
Listed By: Vanessa Pollock (vanessapollock@kw.com) of KELLER WILLIAMS REALTY

0%

<1%

<2%

<2.5%

<3%

>=3%

0%

<1%

<2%

<2.5%

<3%

>=3%
Notes
Page: © 2024 EveryHome, Realtors, All Rights Reserved.
The data relating to real estate for sale on this website comes in part from the IDX Program of Garden State Multiple Listing Service, L.L.C. Real estate listings held by other brokerage firms are marked as IDX Listing. Information deemed reliable but not guaranteed. Copyright © 2024 Garden State Multiple Listing Service, L.L.C. All rights reserved. Notice: The dissemination of listings on this website does not constitute the consent required by N.J.A.C. 11:5.6.1 (n) for the advertisement of listings exclusively for sale by another broker. Any such consent must be obtained in writing from the listing broker.
Presentation: © 2024 EveryHome, Realtors, All Rights Reserved. EveryHome is licensed by the New Jersey Real Estate Commission - License 0901599
Real estate listings held by brokerage firms other than EveryHome are marked with the IDX icon and detailed information about each listing includes the name of the listing broker.
The information provided by this website is for the personal, non-commercial use of consumers and may not be used for any purpose other than to identify prospective properties consumers may be interested in purchasing.
Some properties which appear for sale on this website may no longer be available because they are under contract, have sold or are no longer being offered for sale.
Some real estate firms do not participate in IDX and their listings do not appear on this website. Some properties listed with participating firms do not appear on this website at the request of the seller. For information on those properties withheld from the internet, please call 215-699-5555








 <1%
<1%  <2%
<2%  <2.5%
<2.5%  <3%
<3%  >=3%
>=3%