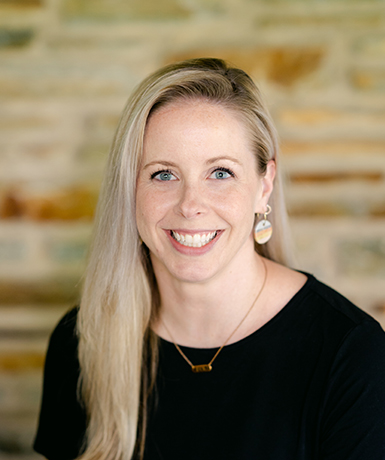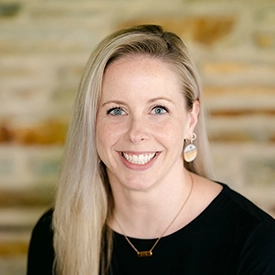For Sale
?
View other homes in Brookhaven Borough, Ordered by Price
X
Asking Price - $220,000
Days on Market - 48
6406 Hilltop Drive 60
Hilltop Summit
Brookhaven, PA 19015
Featured Agent
EveryHome Realtor
Asking Price
$220,000
Days on Market
48
Bedrooms
2
Full Baths
1
Partial Baths
1
Interior SqFt
1,168
Age
45
Heating
Natural Gas
Cooling
Central A/C
Water
Public
Sewer
Public
Garages
0
Taxes (2025)
3,108
Asociation
250 Monthly
Cap Fee
1,000
Additional Details Below

EveryHome Realtor
Views: 147
Featured Agent
EveryHome Realtor
Description
Welcome to 6406 Hilltop Drive, Unit #60 – a charming 2-bedroom, 1.5-bath townhouse nestled in the desirable Hilltop Summit Community of Brookhaven. This well-maintained home offers two dedicated parking spots conveniently located right outside your front door. Step inside to find a comfortable living room with cozy carpeted floors that flows seamlessly into the eat-in kitchen. The kitchen is equipped with a ceiling fan with light, track lighting, gas oven, dishwasher, refrigerator, and a range hood—perfect for everyday cooking and entertaining. Just past the living room, you’ll find a convenient powder room and an adjoining laundry area featuring laminate flooring, along with a washer and dryer included with the home. Upstairs are two generously sized bedrooms, both with carpeted floors. The primary bedroom offers the added bonus of two closets. A full bathroom with tile flooring and a tub/shower combo completes the main level. The finished lower level provides approximately 200 square feet of extra living space, ideal for a family room, home office, or rec area, and also features carpeted floors. You'll also find a utility room and additional storage space on this level. For added convenience and accessibility, the home includes a chair lift. Located in a prime section of the community, this townhouse offers easy access to fantastic amenities including a community pool, clubhouse, and basketball court. Just across the street, enjoy the ball fields of Scott Park and the natural beauty of nearby Ridley Creek. Commuters will appreciate the proximity to I-95 and I-476, making travel to Philadelphia and surrounding areas a breeze. Don’t miss your opportunity to own this well-located, move-in ready home in one of Brookhaven’s most convenient and welcoming communities!


Room sizes
Living Room
18 x 11 Main Level
Kitchen
14 x 10 Main Level
Basement
17 x 11 Lower Level
Full Bath
8 x 5 Upper Level
Bedroom 1
16 x 11 Upper Level
Bedroom 2
12 x 10 Upper Level
Half Bath
7 x 7 Main Level
Location
Driving Directions
From Rt 352, turn onto Hilltop Drive - follow to the stop sign and make a left to continue on Hilltop. Follow the road around the community and enter the Summit community on your left at Parkview Drive. Drive back to 6406 on your left - parking available
Listing Details
Summary
Architectural Type
•Traditional
Interior Features
Flooring
•Carpet, Ceramic Tile, Vinyl
Basement
•Fully Finished, Concrete Perimeter
Interior Features
•Bathroom - Tub Shower, Breakfast Area, Carpet, Ceiling Fan(s), Kitchen - Eat-In, Walk-in Closet(s), Door Features: Storm, Laundry: Main Floor
Appliances
•Dishwasher, Disposal, Exhaust Fan, Oven/Range - Gas, Range Hood, Refrigerator, Water Heater
Rooms List
•Living Room, Bedroom 2, Kitchen, Basement, Bedroom 1, Full Bath, Half Bath
HOA/Condo Information
HOA Fee Includes
•Common Area Maintenance, Ext Bldg Maint, Lawn Maintenance, Management, Pool(s), Sewer, Snow Removal, Trash, Water
Community Features
•Club House, Pool - Outdoor
Utilities
Cooling
•Ceiling Fan(s), Central A/C, Electric
Heating
•Forced Air, Natural Gas
Property History
Sep 3, 2025
Price Decrease
$229,000 to $220,000 (-3.93%)
Miscellaneous
Lattitude : 39.884820
Longitude : -75.387910
MLS# : PADE2096146
Views : 147
Listing Courtesy: Thomas Toole III of RE/MAX Main Line-West Chester

0%

<1%

<2%

<2.5%

<3%

>=3%

0%

<1%

<2%

<2.5%

<3%

>=3%


Notes
Page: © 2025 EveryHome, Realtors, All Rights Reserved.
The data relating to real estate for sale on this website appears in part through the BRIGHT Internet Data Exchange program, a voluntary cooperative exchange of property listing data between licensed real estate brokerage firms, and is provided by BRIGHT through a licensing agreement. Listing information is from various brokers who participate in the Bright MLS IDX program and not all listings may be visible on the site. The property information being provided on or through the website is for the personal, non-commercial use of consumers and such information may not be used for any purpose other than to identify prospective properties consumers may be interested in purchasing. Some properties which appear for sale on the website may no longer be available because they are for instance, under contract, sold or are no longer being offered for sale. Property information displayed is deemed reliable but is not guaranteed. Copyright 2025 Bright MLS, Inc.
Presentation: © 2025 EveryHome, Realtors, All Rights Reserved. EveryHome is licensed by the Pennsylvania Real Estate Commission - License RB066839
Real estate listings held by brokerage firms other than EveryHome are marked with the IDX icon and detailed information about each listing includes the name of the listing broker.
The information provided by this website is for the personal, non-commercial use of consumers and may not be used for any purpose other than to identify prospective properties consumers may be interested in purchasing.
Some properties which appear for sale on this website may no longer be available because they are under contract, have sold or are no longer being offered for sale.
Some real estate firms do not participate in IDX and their listings do not appear on this website. Some properties listed with participating firms do not appear on this website at the request of the seller. For information on those properties withheld from the internet, please call 215-699-5555













 0%
0%  <1%
<1%  <2%
<2%  <2.5%
<2.5%  <3%
<3%  >=3%
>=3%