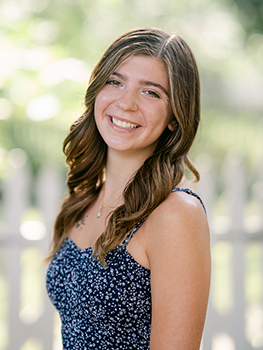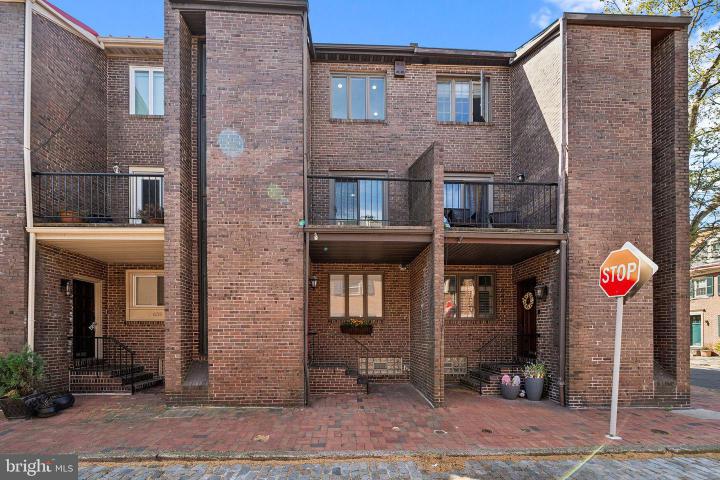For Sale
?
View other homes in Queen Village Bella Vista, Ordered by Price
X
Asking Price - $1,375,000
Days on Market - 14
640 Addison Street
Society Hill
Philadelphia, PA 19147
Featured Agent
EveryHome Agent
Asking Price
$1,375,000
Days on Market
14
Bedrooms
4
Full Baths
3
Partial Baths
1
Acres
0.02
Interior SqFt
3,017
Age
51
Heating
Natural Gas
Fireplaces
1
Cooling
Central A/C
Water
Public
Sewer
Public
Garages
0
Taxes (2022)
11,682
Additional Details Below

EveryHome Agent
Views: 15
Featured Agent
EveryHome Realtor
Description
Welcome to 640 Addison Street . Nestled along a quaint cobblestone street in the heart of Society Hill, this impeccably renovated 4-bedroom residence epitomizes timeless elegance and modern luxury. Boasting coveted parking, this meticulously maintained home seamlessly blends modern sophistication with contemporary convenience Upon entry, you're greeted by a welcoming cobblestone foyer entryway with an unobstructed view of the beautiful hardwood floors, setting the stage for the sophisticated ambiance found throughout. The gourmet kitchen, a focal point of the home, showcases exquisite craftsmanship and top-of-the-line amenities. Adorned with quartz countertops, abundant cabinetry, and an unbelievable waterfall countertop island boasting additional cabinetry, plus a beverage chiller. This island can seat up to 6 people and effortlessly transitions to the spacious dining area, overseeing the living space and rear garden area. The main level unfolds with an inviting living room, exuding an airy atmosphere ideal for both intimate gatherings and gracious entertaining. Modern fireplace awaits for the cozy winter evenings. Glass sliding doors lead to the enchanting landscaped patio—a serene retreat. Ascending to the second level, the spacious main suite awaits, offering a spacious bedroom, ample closets, and a spa-like En-Suite bath complete with quartz counters, double sinks, and a luxurious walk-in rainfall shower. A full hall and guest bath awaits for the convenience. The second bedroom offers an adjacent versatile space, perfect for a home office with the additional bedroom, opens to a private balcony overlooking Addison Street. Continuing to the third floor, two generously sized bedrooms offer ample closet space and share a pristine full bath appointed with quartz countertops. A convenient laundry room with new front loading washer and dyer have been added, with the option for additional shelving for storage The lower level presents a finished basement, ideal for a media room, playroom, or home gym, accompanied by ample storage and an option for a convenient laundry area. Finally, the dedicated deeded parking spot is the crowning glory for the home. Only a few steps away, the gated parking lot will be the coveted jewel. Situated within the sought-after McCall School catchment, this remarkable residence boasts a coveted Walk Score of 99, Transit Score of 100, and Bike Score of 92—ensuring effortless access to the city's vibrant dining, shopping, and cultural offerings, including the nearby Ritz cinema and Avenue of the Arts. With picturesque Washington Square Park just moments away, this is truly urban living at its finest.
Location
Driving Directions
Corner of S. 7th Street & Addison Street
Listing Details
Summary
Architectural Type
•Contemporary
Parking
•Paved Parking, Private, Secure Parking, Assigned, Parking Lot
Interior Features
Basement
•Fully Finished, Stone
Interior Features
•Recessed Lighting, Combination Kitchen/Dining, Kitchen - Island, Floor Plan - Open, Kitchen - Gourmet, Upgraded Countertops, Wood Floors, Laundry: Upper Floor, Lower Floor
Appliances
•Built-In Microwave, Dishwasher, Disposal, Dryer - Front Loading, Range Hood, Refrigerator, Washer - Front Loading
Rooms List
•Living Room, Dining Room, Kitchen, Foyer
Exterior Features
Exterior Features
•Masonry
Utilities
Cooling
•Central A/C, Electric
Heating
•Heat Pump(s), Natural Gas
Miscellaneous
Lattitude : 39.943508
Longitude : -75.153442
MLS# : PAPH2342466
Views : 15
Listing Courtesy: Philip Cavalcanto of Coldwell Banker Realty

0%

<1%

<2%

<2.5%

<3%

>=3%

0%

<1%

<2%

<2.5%

<3%

>=3%
Notes
Page: © 2024 EveryHome, Realtors, All Rights Reserved.
The data relating to real estate for sale on this website appears in part through the BRIGHT Internet Data Exchange program, a voluntary cooperative exchange of property listing data between licensed real estate brokerage firms, and is provided by BRIGHT through a licensing agreement. Listing information is from various brokers who participate in the Bright MLS IDX program and not all listings may be visible on the site. The property information being provided on or through the website is for the personal, non-commercial use of consumers and such information may not be used for any purpose other than to identify prospective properties consumers may be interested in purchasing. Some properties which appear for sale on the website may no longer be available because they are for instance, under contract, sold or are no longer being offered for sale. Property information displayed is deemed reliable but is not guaranteed. Copyright 2024 Bright MLS, Inc.
Presentation: © 2024 EveryHome, Realtors, All Rights Reserved. EveryHome is licensed by the Pennsylvania Real Estate Commission - License RB066839
Real estate listings held by brokerage firms other than EveryHome are marked with the IDX icon and detailed information about each listing includes the name of the listing broker.
The information provided by this website is for the personal, non-commercial use of consumers and may not be used for any purpose other than to identify prospective properties consumers may be interested in purchasing.
Some properties which appear for sale on this website may no longer be available because they are under contract, have sold or are no longer being offered for sale.
Some real estate firms do not participate in IDX and their listings do not appear on this website. Some properties listed with participating firms do not appear on this website at the request of the seller. For information on those properties withheld from the internet, please call 215-699-5555








 0%
0%  <1%
<1%  <2%
<2%  <2.5%
<2.5%  <3%
<3%