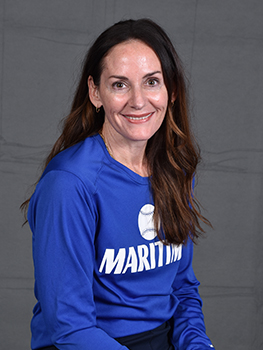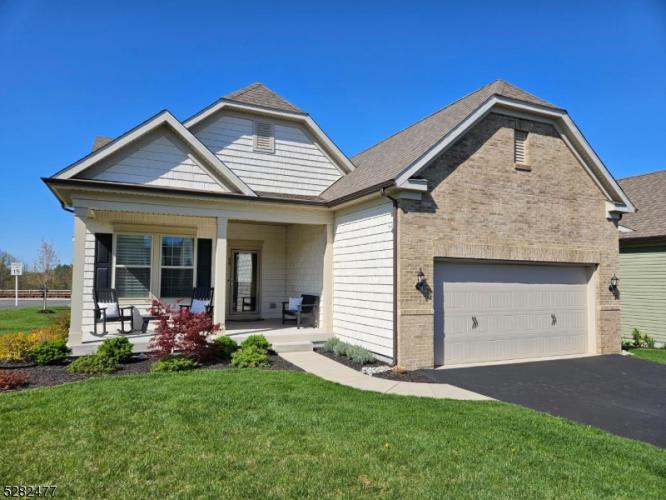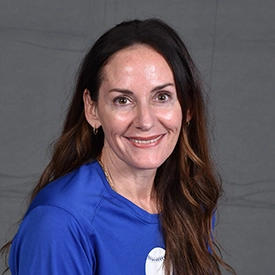For Sale
?
View other homes in Raritan Township, Ordered by Price
X
Asking Price - $725,000
Days on Market - 17
64 Sullivan Road
Hunterdon Creekside
Raritan , NJ 08822
Featured Agent
EveryHome Realtor
Asking Price
$725,000
Days on Market
17
Bedrooms
2
Full Baths
2
Partial Baths
0
Acres
0.20
Interior Sqft
2,400
Age
4
Heating
Natural Gas
Cooling
Central Air
Water
Public
Sewer
Public
Garages
2
Basement
Walkout
Taxes (2023)
$13,655
Association
$350 Monthly
Pool
In-Ground Pool
Parking
2 Cars
Additional Details Below

EveryHome Realtor
Views: 4
Featured Agent
EveryHome Realtor
Description
Pulte's Stunning "Castle Rock" model in Hunterdon Creekside w/ over $180,000 of custom upgrades! Situated on a premium corner lot, the open concept plan features 2400 SF of living space (including the magnificent 600 SF finished walkout basement). Special features include a grand gourmet quartz & stainless-steel chef's kit w/ double wall oven, gas cooktop, designer lighting, expansive center island/brkfst bar & expanded dining area w/ adjoining Great Room with 10' ceilings. This main living level also offers a luxurious Master Suite with double crown molding, tray ceiling and sumptuous BA w/ oversized shower + 2nd BR & full BA + study/office. Custom Hunter Douglas plantation shutters & Roman shades, elegant hardwood flooring and extensive millwork are among the many top-of-the line finishes that you'll be sure to appreciate. A rocking chair covered entry porch and sunny deck off the kitchen offer two perfect spots to relax and enjoy! The deck also includes a grill with natural gas line supplied to it. The bonus fin walk-out basement features an abundance of natural daylight, sliding glass door to private backyard, high ceilings, recessed lighting and plenty of additional space with natural daylight that could easily be finished. Community amenities include pool, clubhouse, Gym, Tennis, Pickle Ball & Bocce Ball courts, Playground & Walking/Biking Trails.
Room sizes
Living Room
18 x 15 1st Floor
Dining Room
12 x 12 1st Floor
Kitchen
18 x 15 -
Family Room
18 x 15 Ground Level
Den Room
12 x 10 1st Floor
Other Room 1
18 x 13 Ground Level
BedRoom 1
14 x 14 1st Floor
BedRoom 2
12 x 11 1st Floor
Location
Driving Directions
Route 202 to Case Blvd, L on Oakville, L on Tate, R on Sullivan
Listing Details
Summary
Architectural Type
•Ranch
Garage(s)
•Attached Garage, Garage Door Opener
Parking
•2 Car Width, Blacktop
Interior Features
Flooring
•Carpeting, Tile, Wood
Basement
•Finished, Full, Walkout
Inclusions
•Cable TV Available
Interior Features
•Carbon Monoxide Detector, Fire Extinguisher, High Ceilings, Smoke Detector, Walk-In Closet, Window Treatments
Appliances
•Carbon Monoxide Detector, Cooktop - Gas, Dishwasher, Dryer, Refrigerator, Wall Oven(s) - Electric, Washer
Rooms List
•Master Bedroom: 1st Floor, Full Bath, Walk-In Closet
• Kitchen: Breakfast Bar, Eat-In Kitchen, Pantry
• 1st Floor Rooms: 2 Bedroom, Main Bath, Additional Bath, Dining Room, Foyer, Garage Entrance, Great Room, Kitchen, Laundry, Outside Entrance, Porch
• Baths: Stall Shower
• Ground Level: Family Room, GameRoom
Exterior Features
Pool
•Association Pool, In-Ground Pool
Lot Features
•Corner, Open Lot
Exterior Features
•Deck, Open Porch(es), Sidewalk, Thermal Windows/Doors, Brick, Vinyl Siding
HOA/Condo Information
HOA Fee Includes
•Maintenance-Common Area, Snow Removal, Trash Collection
Community Features
•Club House, Exercise Room, Jogging/Biking Path, Pool-Outdoor, Tennis Courts
Utilities
Heating
•Forced Hot Air, Gas-Natural
Additional Utilities
•Electric, Gas-Natural
Miscellaneous
Lattitude : 40.51486
Longitude : -74.8339
Listing Courtesy: Mark Jacobson (marksjacobson@outlook.com) of CORCORAN SAWYER SMITH

0%

<1%

<2%

<2.5%

<3%

>=3%

0%

<1%

<2%

<2.5%

<3%

>=3%
Notes
Page: © 2024 EveryHome, Realtors, All Rights Reserved.
The data relating to real estate for sale on this website comes in part from the IDX Program of Garden State Multiple Listing Service, L.L.C. Real estate listings held by other brokerage firms are marked as IDX Listing. Information deemed reliable but not guaranteed. Copyright © 2024 Garden State Multiple Listing Service, L.L.C. All rights reserved. Notice: The dissemination of listings on this website does not constitute the consent required by N.J.A.C. 11:5.6.1 (n) for the advertisement of listings exclusively for sale by another broker. Any such consent must be obtained in writing from the listing broker.
Presentation: © 2024 EveryHome, Realtors, All Rights Reserved. EveryHome is licensed by the New Jersey Real Estate Commission - License 0901599
Real estate listings held by brokerage firms other than EveryHome are marked with the IDX icon and detailed information about each listing includes the name of the listing broker.
The information provided by this website is for the personal, non-commercial use of consumers and may not be used for any purpose other than to identify prospective properties consumers may be interested in purchasing.
Some properties which appear for sale on this website may no longer be available because they are under contract, have sold or are no longer being offered for sale.
Some real estate firms do not participate in IDX and their listings do not appear on this website. Some properties listed with participating firms do not appear on this website at the request of the seller. For information on those properties withheld from the internet, please call 215-699-5555








 <1%
<1%  <2%
<2%  <2.5%
<2.5%  <3%
<3%  >=3%
>=3%