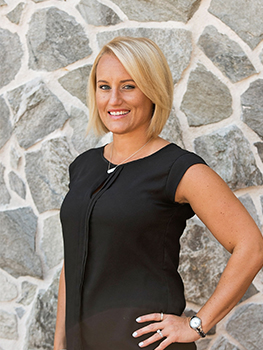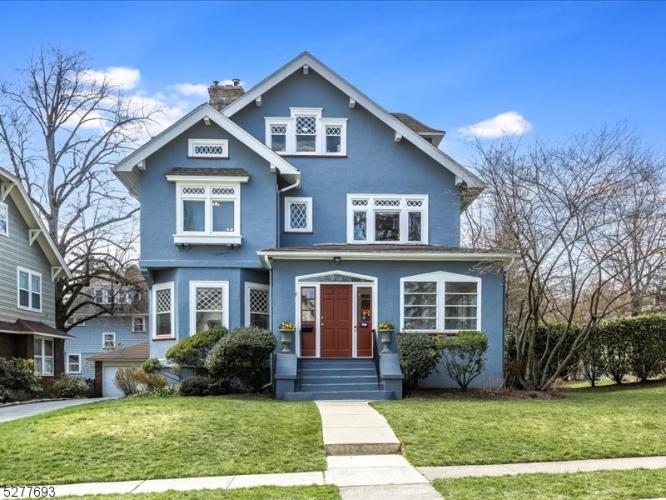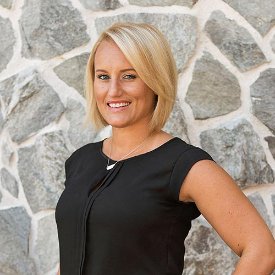No Longer Available
Asking Price - $989,000
Days on Market - 38
No Longer Available
64 Brookfield Road
Montclair , NJ 07043
Featured Agent
EveryHome Agent
Asking Price
$989,000
Days on Market
38
No Longer Available
Bedrooms
5
Full Baths
3
Partial Baths
1
Acres
0.16
Lot Dimensions
6943 Sqft
Age
120
Heating
Natural Gas
Fireplaces
1
Cooling
Central Air
Water
Public
Sewer
Public
Garages
2
Basement
Unfinished
Taxes (2023)
$23,166
Parking
Shared Driveway
Additional Details Below

EveryHome Agent
Views: 12
Featured Agent
EveryHome Realtor
Description
Nestled amidst 2 picturesque parks in Upper Montclair, & near NYC transit, this exquisite Craftsman Colonial home is a true gem. Showcasing 5 bedrooms, 3.1 baths, its allure extends far beyond its prime location.Step through the charming enclosed front porch with original leaded glass, into a timeless foyer with hardwood floors & architectural details that set a welcoming tone. The living room beckons with its wood-burning fireplace, while the sunny dining room with original wood wainscoting & tray ceiling, seamlessly connects to the front porch and kitchen for effortless entertaining.The expansive kitchen is well-equipped, with a Wolf 6-burner rangetop, high-end SS appliances, stone counter, and a breakfast bar. Step outside onto a generous paver patio with built-in gas grill, firepit and manicured fenced-in backyard.Upstairs, discover a sun-drenched landing with a cozy window seat leading to three generously-sized bedrooms, an updated hall bath with a double vanity, and a laundry room with sink & W/D. The primary bedroom features a picturesque double window, custom closet, and private bathroom with a glass shower and pocket door for privacy.The 3rd floor features two additional bedrooms, each with original hardwood floors and a full bath. The dry, unfinished basement holds untapped potential for future expansion, completing the picture of comfort & convenience in this remarkable residence.This home is equipped with 1st floor Central AC; 2nd & 3rd floor split units.
Room sizes
Living Room
13 x 15 1st Floor
Dining Room
14 x 14 1st Floor
Kitchen
17 x 20 1st Floor
Other Room 1
23 x 12 3rd Floor
BedRoom 1
12 x 15 2nd Floor
BedRoom 2
14 x 12 2nd Floor
BedRoom 3
14 x 13 2nd Floor
BedRoom 4
12 x 11 3rd Floor
Other Room 3
12 x 28 1st Floor
Location
Driving Directions
Valley or N Mountain to Brookfield.
Listing Details
Summary
Architectural Type
•Colonial
Garage(s)
•Detached Garage
Interior Features
Basement
•French Drain, Unfinished, Outside Entrance, Storage Room, Toilet, Utility Room
Fireplace(s)
•Living Room, Wood Burning
Inclusions
•Cable TV Available
Interior Features
•Carbon Monoxide Detector, Fire Extinguisher, Smoke Detector
Appliances
•Carbon Monoxide Detector, Cooktop - Gas, Dishwasher, Dryer, Kitchen Exhaust Fan, Refrigerator, Sump Pump, Washer, Wine Refrigerator
Rooms List
•Master Bedroom: Full Bath
• Kitchen: Breakfast Bar, Eat-In Kitchen
• 1st Floor Rooms: Dining Room, Florida/3Season, Foyer, Kitchen, Living Room, Powder Room
• 2nd Floor Rooms: 3 Bedrooms, Bath Main, Bath(s) Laundry Room
• 3rd Floor Rooms: 2 Bedrooms, Bath(s)
• Baths: Stall Shower
Exterior Features
Exterior Features
•Barbeque, Metal Fence, Patio, Stucco
Utilities
Cooling
•4+ Units, Central Air, Ductless Split AC
Heating
•1 Unit, Radiators - Steam, Gas-Natural
Additional Utilities
•Electric, Gas-Natural
Miscellaneous
Lattitude : 40.83551
Longitude : -74.21191
MLS# : 3893266
Views : 12
Listed By: Amy Owens (amy@amyowensteam.com) of KELLER WILLIAMS - NJ METRO GROUP

0%

<1%

<2%

<2.5%

<3%

>=3%

0%

<1%

<2%

<2.5%

<3%

>=3%
Notes
Page: © 2024 EveryHome, Realtors, All Rights Reserved.
The data relating to real estate for sale on this website comes in part from the IDX Program of Garden State Multiple Listing Service, L.L.C. Real estate listings held by other brokerage firms are marked as IDX Listing. Information deemed reliable but not guaranteed. Copyright © 2024 Garden State Multiple Listing Service, L.L.C. All rights reserved. Notice: The dissemination of listings on this website does not constitute the consent required by N.J.A.C. 11:5.6.1 (n) for the advertisement of listings exclusively for sale by another broker. Any such consent must be obtained in writing from the listing broker.
Presentation: © 2024 EveryHome, Realtors, All Rights Reserved. EveryHome is licensed by the New Jersey Real Estate Commission - License 0901599
Real estate listings held by brokerage firms other than EveryHome are marked with the IDX icon and detailed information about each listing includes the name of the listing broker.
The information provided by this website is for the personal, non-commercial use of consumers and may not be used for any purpose other than to identify prospective properties consumers may be interested in purchasing.
Some properties which appear for sale on this website may no longer be available because they are under contract, have sold or are no longer being offered for sale.
Some real estate firms do not participate in IDX and their listings do not appear on this website. Some properties listed with participating firms do not appear on this website at the request of the seller. For information on those properties withheld from the internet, please call 215-699-5555








 <1%
<1%  <2%
<2%  <2.5%
<2.5%  <3%
<3%  >=3%
>=3%