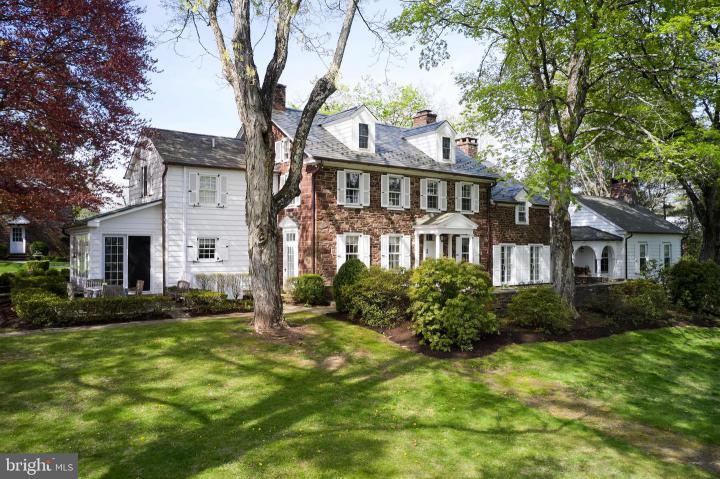For Sale
?
View other homes in Bedminster Township, Ordered by Price
X
Asking Price - $3,600,000
Days on Market - 272
6398 Durham Road
Pipersville, PA 18947
Featured Agent
EveryHome Agent
Asking Price
$3,600,000
Days on Market
272
Bedrooms
4
Full Baths
4
Partial Baths
1
Acres
12.50
Interior SqFt
5,300
Age
220
Heating
Oil
Fireplaces
3
Cooling
Central A/C
Sewer
Private
Garages
3
Taxes (2025)
24,458
Additional Details Below

EveryHome Agent
Views: 2631
Featured Agent
EveryHome Realtor
Description
If you are seeking a true Bucks County Estate rich in history and elevated for todays living, then this is it! Overlooking picturesque Cabin Run Creek and bucolic farmland this Bucks County estate dates back to Circa 1785, a rare offering— restored and expanded set on over 12.5 acres of rolling and open land on a postcard setting! At its heart is a magnificent 4 bedroom stone farmhouse, where original character meets refined country living. Rich with exposed stone walls, antique beams, and bespoke craftsmanship, the home opens to a series of inviting outdoor spaces—stone terraces, a walled courtyard, a serene pool setting and gardens bordered by dry-laid stone walls throughout. Ancillary structures include the main barn with radiant-heated, finished lower-level barn currently used as an entertaining and office retreat , but would also make a signifiant studio space for an artist, designer or can easily be converted back to a working barn with Dutch doors that open to pastoral views. Endless possibilities, with kitchen and full bath. Additionally a separate oversized 3 car garage with 2 bedroom, light and airy full service carriage house. An additional 24+ acre parcel—unpreserved with its own separate road access is available for purchase. This land offers remarkable potential for equestrian pursuits, farming, pasture, or the creation of a second residence. A setting of rare beauty and privacy, this is more than a home—it is a generational estate in one of Bucks County’s most picturesque valleys. Close to Philadelphia, Doylestown and close proximity to all amenities and I 78. An impressive Country Estate!


Location
Driving Directions
Use GPS
Listing Details
Summary
Architectural Type
•Farmhouse/National Folk
Garage(s)
•Additional Storage Area, Garage - Side Entry, Oversized
Parking
•Asphalt Driveway, Driveway, Detached Garage
Interior Features
Flooring
•Hardwood, Partially Carpeted, Stone, Tile/Brick, Wood
Basement
•Combination, Drainage System, Sump Pump, Unfinished, Slab, Stone
Fireplace(s)
•Mantel(s), Marble, Stone, Wood
Interior Features
•Additional Stairway, Bathroom - Stall Shower, Bathroom - Tub Shower, Built-Ins, Crown Moldings, Exposed Beams, Formal/Separate Dining Room, Kitchen - Country, Kitchen - Eat-In, Kitchen - Gourmet, Kitchen - Island, Kitchen - Table Space, Pantry, Recessed Lighting, Walk-in Closet(s), Window Treatments, Wood Floors, Door Features: Energy Star Qualified Door(s), Insulated, Laundry: Main Floor
Appliances
•Built-In Microwave, Cooktop, Dishwasher, Dryer, Exhaust Fan, Oven - Double, Oven - Self Cleaning, Washer
Exterior Features
Pool
•Concrete, Heated, In Ground
Lot Features
•Additional Lot(s), Cleared, Front Yard, Landscaping, Level, Not In Development, SideYard(s), Sloping
Exterior Features
•Extensive Hardscape, Patio(s), Terrace, Stone
Utilities
Cooling
•Central A/C, Electric
Heating
•Heat Pump(s), Heat Pump - Oil BackUp, Radiant, Electric, Oil
Additional Utilities
•Cable TV, Phone, Propane, Cable, Electric: 200+ Amp Service
Miscellaneous
Lattitude : 40.418182
Longitude : -75.138832
MLS# : PABU2095394
Views : 2631
Listing Courtesy: Lisa Frushone of Kurfiss Sotheby's International Realty

0%

<1%

<2%

<2.5%

<3%

>=3%

0%

<1%

<2%

<2.5%

<3%

>=3%


Notes
Page: © 2026 EveryHome, Realtors, All Rights Reserved.
The data relating to real estate for sale on this website appears in part through the BRIGHT Internet Data Exchange program, a voluntary cooperative exchange of property listing data between licensed real estate brokerage firms, and is provided by BRIGHT through a licensing agreement. Listing information is from various brokers who participate in the Bright MLS IDX program and not all listings may be visible on the site. The property information being provided on or through the website is for the personal, non-commercial use of consumers and such information may not be used for any purpose other than to identify prospective properties consumers may be interested in purchasing. Some properties which appear for sale on the website may no longer be available because they are for instance, under contract, sold or are no longer being offered for sale. Property information displayed is deemed reliable but is not guaranteed. Copyright 2026 Bright MLS, Inc.
Presentation: © 2026 EveryHome, Realtors, All Rights Reserved. EveryHome is licensed by the Pennsylvania Real Estate Commission - License RB066839
Real estate listings held by brokerage firms other than EveryHome are marked with the IDX icon and detailed information about each listing includes the name of the listing broker.
The information provided by this website is for the personal, non-commercial use of consumers and may not be used for any purpose other than to identify prospective properties consumers may be interested in purchasing.
Some properties which appear for sale on this website may no longer be available because they are under contract, have sold or are no longer being offered for sale.
Some real estate firms do not participate in IDX and their listings do not appear on this website. Some properties listed with participating firms do not appear on this website at the request of the seller. For information on those properties withheld from the internet, please call 215-699-5555













 0%
0%  <1%
<1%  <2%
<2%  <2.5%
<2.5%  <3%
<3%  >=3%
>=3%



