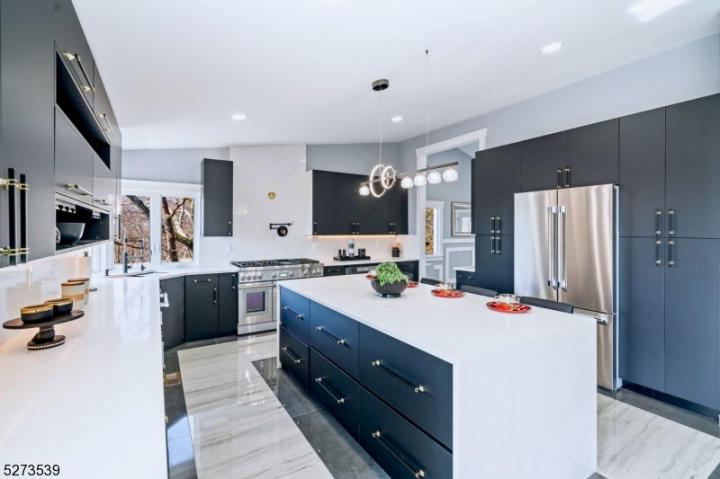No Longer Available
Asking Price - $1,500,000
Days on Market - 59
No Longer Available
638 Mountain Road
Smoke Rise
Kinnelon , NJ 07405
Featured Agent
EveryHome Realtor
Asking Price
$1,500,000
Days on Market
59
No Longer Available
Bedrooms
5
Full Baths
4
Partial Baths
1
Acres
2.19
Interior Sqft
5,246
Age
66
Heating
Gas
Fireplaces
3
Cooling
Central Air
Water
Well
Sewer
Private
Garages
2
Basement
Walkout
Taxes (2023)
$9,302
Association
$3,996 Per Year
Parking
1 Car
Additional Details Below

EveryHome Realtor
Views: 17
Featured Agent
EveryHome Realtor
Description
Welcome to your personal oasis, where tranquility meets modern living in the breathtaking landscapes of Smoke Rise, a private gated community in Kinnelon. As you approach the house, the stunning white stone entrance adorned with floor-to-ceiling windows on the second floor sets the tone for the awe-inspiring experience that awaits inside. A tiled first floor that leads to a grand living room, the focal point of gatherings in this open-concept abode. The spacious gourmet kitchen, equipped with a Thermador package, is a chef's dream. This unique home spans 5000+ square feet of finished living space, featuring 5 bedrooms (including 2 primary suites) and 5 baths, and every bedroom offers stunning views, most with balconies allowing you to immerse yourself in the beauty of the surrounding landscape. The basement integrates effortlessly with the rest of the home, providing additional space for entertaining. The fifth bedroom with full bathroom, located on this level, can easily serve as a home office or gym, catering to your lifestyle needs. The 1000 sq ft deck is perfect for hosting gatherings or enjoying quiet moments surrounded by nature. Just an hour's drive from New York City, Smoke Rise offers a unique lifestyle with its rolling hills, playgrounds, serene beach, charming boat house, equestrian facilities, tennis courts, & a delightful restaurant. No expense has been spared in crafting this must-see home, where every detail reflects luxury and sophistication.
Room sizes
Living Room
22 x 15 1st Floor
Dining Room
16 x 15 1st Floor
Kitchen
16 x 15 1st Floor
Family Room
22 x 15 1st Floor
Den Room
18 x 16 1st Floor
Other Room 1
16 x 11 Ground Level
BedRoom 1
25 x 24 1st Floor
BedRoom 2
16 x 16 2nd Floor
BedRoom 3
14 x 12 2nd Floor
BedRoom 4
14 x 12 2nd Floor
Other Room 2
32 x 27 Ground Level
Other Room 3
8 x 6 1st Floor
Location
Driving Directions
Meet at Cypress Tavern at 174 Kinnelon Rd. Then drive up together (following in separate car or together) to gate house and then on to the house
Listing Details
Summary
Architectural Type
•Custom Home, Contemporary
Garage(s)
•Attached Garage, Oversize Garage
Parking
•1 Car Width, Blacktop
Interior Features
Basement
•Finished, Walkout
Fireplace(s)
• Great Room, Living Room
Interior Features
•Dry Bar,High Ceilings,Skylight,Soaking Tub,Walk in Closets
Appliances
•Dishwasher, Dryer, Kitchen Exhaust Fan, Microwave Oven, Range/Oven-Gas, Refrigerator, Washer
Rooms List
•Master Bedroom: 1st Floor
• Kitchen: Eat-In Kitchen
• 1st Floor Rooms: 1 Bedroom, Bath Main, Bath(s) Dining Room, Family Room, Foyer, Kitchen, Laundry Room, Living Room
• 2nd Floor Rooms: 3 Bedrooms, Bath Main, Bath(s) Loft
• Baths: Stall Shower And Tub
• Ground Level: 1 Bedroom, Additional Bath, Leisure
Exterior Features
Exterior Features
•Deck, Vinyl Siding
HOA/Condo Information
HOA Fee Includes
•Maintenance-Common Area
Community Features
•Lake Privileges, Playground, Tennis Courts
Utilities
Cooling
•2 Units, Central Air
Heating
•2 Units, Forced Hot Air, GasPropL
Additional Utilities
•Gas-Propane
Miscellaneous
Lattitude : 41.00717
Longitude : -74.4149
MLS# : 3889207
Views : 17
Listed By: Elizabeth Delcasale (helpingmovenj@gmail.com) of COLDWELL BANKER REALTY

0%

<1%

<2%

<2.5%

<3%

>=3%

0%

<1%

<2%

<2.5%

<3%

>=3%
Notes
Page: © 2024 EveryHome, Realtors, All Rights Reserved.
The data relating to real estate for sale on this website comes in part from the IDX Program of Garden State Multiple Listing Service, L.L.C. Real estate listings held by other brokerage firms are marked as IDX Listing. Information deemed reliable but not guaranteed. Copyright © 2024 Garden State Multiple Listing Service, L.L.C. All rights reserved. Notice: The dissemination of listings on this website does not constitute the consent required by N.J.A.C. 11:5.6.1 (n) for the advertisement of listings exclusively for sale by another broker. Any such consent must be obtained in writing from the listing broker.
Presentation: © 2024 EveryHome, Realtors, All Rights Reserved. EveryHome is licensed by the New Jersey Real Estate Commission - License 0901599
Real estate listings held by brokerage firms other than EveryHome are marked with the IDX icon and detailed information about each listing includes the name of the listing broker.
The information provided by this website is for the personal, non-commercial use of consumers and may not be used for any purpose other than to identify prospective properties consumers may be interested in purchasing.
Some properties which appear for sale on this website may no longer be available because they are under contract, have sold or are no longer being offered for sale.
Some real estate firms do not participate in IDX and their listings do not appear on this website. Some properties listed with participating firms do not appear on this website at the request of the seller. For information on those properties withheld from the internet, please call 215-699-5555








 <1%
<1%  <2%
<2%  <2.5%
<2.5%  <3%
<3%  >=3%
>=3%