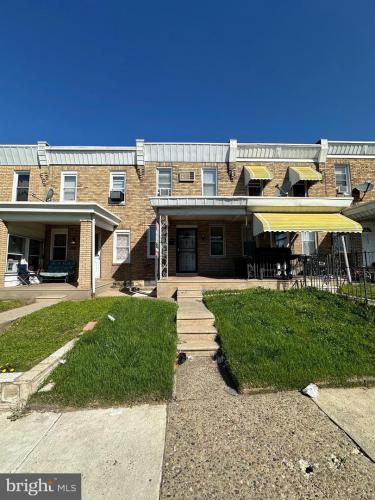No Longer Available
Asking Price - $127,500
Days on Market - 11
No Longer Available
6376 Ditman Street
Tacony
Philadelphia, PA 19135
Featured Agent
EveryHome Realtor
Asking Price
$127,500
Days on Market
11
No Longer Available
Bedrooms
3
Full Baths
1
Acres
0.03
Interior SqFt
1,084
Age
89
Heating
Natural Gas
Cooling
Window Unit(s)
Water
Public
Sewer
Public
Garages
0
Taxes (2022)
1,695
Additional Details Below

EveryHome Realtor
Views: 4
Featured Agent
EveryHome Realtor
Description
Welcome to your new home in Tacony!! This property features 3 bedrooms, 1 full bath and kitchen. You can enjoy a nice cup of coffee on your front porch. As you enter, you'll take notice of the natural sunlight that pours into the spacious living and dining areas. The main level of the home was recently painted and new luxury vinyl planked flooring installed. There's a large rear fenced in yard w/off street parking. This home is in an ideal location which is near public transportation, major highways, train stations, parks, playgrounds, eateries, shopping and much more. Schedule your tour today!!
Room sizes
Living Room
x Main Level
Dining Room
x Main Level
Kitchen
x Main Level
Full Bath
x Upper Level
Master Bed
x Upper Level
Bedroom 2
x Upper Level
Bedroom 3
x Upper Level
Location
Driving Directions
Use GPS
Listing Details
Summary
Architectural Type
•AirLite
Parking
•Shared Driveway, On Street, Driveway
Interior Features
Flooring
•Luxury Vinyl Plank, Carpet
Basement
•Unfinished, Brick/Mortar, Concrete Perimeter
Interior Features
•Combination Dining/Living, Tub Shower, Laundry: Basement, Hookup
Appliances
•Refrigerator, Oven/Range - Electric
Rooms List
•Living Room, Dining Room, Primary Bedroom, Bedroom 2, Bedroom 3, Kitchen, Basement, Full Bath
Exterior Features
Exterior Features
•Sidewalks, Street Lights, Porch(es), Masonry
Utilities
Cooling
•Window Unit(s), Electric
Heating
•Radiator, Natural Gas
Miscellaneous
Lattitude : 40.022640
Longitude : -75.053078
MLS# : PAPH2345902
Views : 4
Listing Courtesy: Stacie Steinbrecher of HomeSmart Realty Advisors

0%

<1%

<2%

<2.5%

<3%

>=3%

0%

<1%

<2%

<2.5%

<3%

>=3%
Notes
Page: © 2024 EveryHome, Realtors, All Rights Reserved.
The data relating to real estate for sale on this website appears in part through the BRIGHT Internet Data Exchange program, a voluntary cooperative exchange of property listing data between licensed real estate brokerage firms, and is provided by BRIGHT through a licensing agreement. Listing information is from various brokers who participate in the Bright MLS IDX program and not all listings may be visible on the site. The property information being provided on or through the website is for the personal, non-commercial use of consumers and such information may not be used for any purpose other than to identify prospective properties consumers may be interested in purchasing. Some properties which appear for sale on the website may no longer be available because they are for instance, under contract, sold or are no longer being offered for sale. Property information displayed is deemed reliable but is not guaranteed. Copyright 2024 Bright MLS, Inc.
Presentation: © 2024 EveryHome, Realtors, All Rights Reserved. EveryHome is licensed by the Pennsylvania Real Estate Commission - License RB066839
Real estate listings held by brokerage firms other than EveryHome are marked with the IDX icon and detailed information about each listing includes the name of the listing broker.
The information provided by this website is for the personal, non-commercial use of consumers and may not be used for any purpose other than to identify prospective properties consumers may be interested in purchasing.
Some properties which appear for sale on this website may no longer be available because they are under contract, have sold or are no longer being offered for sale.
Some real estate firms do not participate in IDX and their listings do not appear on this website. Some properties listed with participating firms do not appear on this website at the request of the seller. For information on those properties withheld from the internet, please call 215-699-5555








 0%
0%  <1%
<1%  <2%
<2%  <2.5%
<2.5%  >=3%
>=3%