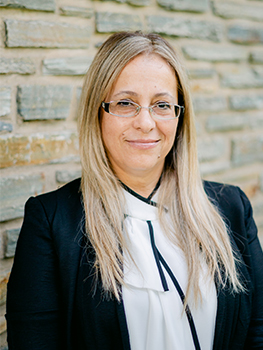No Longer Available
Asking Price - $600,000
Days on Market - 8
No Longer Available
634 Reba Road
Mt. Arlington
Mount Arlington , NJ 07850
Featured Agent
EveryHome Realtor
Asking Price
$600,000
Days on Market
8
No Longer Available
Bedrooms
4
Full Baths
3
Partial Baths
1
Acres
0.50
Lot Dimensions
21750 Sqft
Age
46
Heating
Oil
Fireplaces
1
Cooling
House Exhaust Fan
Water
Public
Sewer
Public
Garages
2
Basement
Full
Taxes (2023)
$12,930
Parking
Private
Additional Details Below

EveryHome Realtor
Views: 17
Featured Agent
EveryHome Realtor
Description
First time on market! Welcome to this 4 bed, 3.5 bath Colonial home boasting hardwood floors throughout. The heart of the home is the updated kitchen featuring granite countertops, KraftMaid cabinets, large center island & SS appliances, perfect for culinary enthusiasts. Entertain guests in style with a formal dining room & spacious formal living room complete with an attached office/den. Cozy up in the Tudor-style family room, highlighted by a wood-burning fireplace, offering warmth and ambiance. Unwind in the expansive primary bedroom boasting a large walk-in closet, full bath, and double vanity, providing space and comfort. Enjoy the convenience of a 2-car garage & partially finished basement with an office, rec room, and full bath, offering versatility and additional living space. Stay prepared with a generator hook-up. Embrace the serenity of the outdoors in the closed-in porch with 7 sliders, offering panoramic views and a seamless indoor-outdoor living experience. Explore the walking garden and revel in the beauty of the natural surroundings. Experience comfort year-round with a full house fan. If you're looking for summer fun head to Shore Hills Beach Club, Mt. Arlington Beach or the 163-Acre Hopatcong state park which provides a beach, boat launch and hiking trails! All less than 1.5 miles away. You'll also find three Supermarkets within a 4 mile radius and countless restaurants. Hop on the train with a direct route to NYC less than 1 mile away. Welcome Home!
Room sizes
Living Room
13 x 20 1st Floor
Dining Room
12 x 12 1st Floor
Kitchen
23 x 12 1st Floor
Family Room
23 x 13 1st Floor
Den Room
13 x 7 1st Floor
Other Room 1
15 x 23 Basement
BedRoom 1
13 x 25 2nd Floor
BedRoom 2
11 x 12 2nd Floor
BedRoom 3
13 x 12 2nd Floor
BedRoom 4
11 x 12 2nd Floor
Other Room 2
12 x 12 Basement
Location
Driving Directions
Bensel Drive to Reba house on right #634
Listing Details
Summary
Architectural Type
•Colonial
Garage(s)
•Attached Garage
Interior Features
Basement
•Finished, Finished-Partially, Full, Office, Rec Room, Utility Room
Fireplace(s)
•Family Room
Appliances
•Dishwasher, Dryer, Microwave Oven, Range/Oven-Electric, Refrigerator, Water Softener-Own
Rooms List
•Master Bedroom: Full Bath
• Kitchen: Center Island
• 2nd Floor Rooms: 4 Or More Bedrooms, Bath(s)
• Ground Level: Additional Bath, Dining Room, Family Room, Foyer, Kitchen, Laundry, Living Room, Screened
Exterior Features
Exterior Features
•Patio, Storage Shed, Vinyl Siding
HOA/Condo Information
Community Features
•Lake Privileges
Utilities
Cooling
•House Exhaust Fan
Heating
•1 Unit, Baseboard - Hotwater, OilAbOut
Miscellaneous
Lattitude : 40.91274
Longitude : -74.64202
MLS# : 3900474
Views : 17
Listed By: Kellene Addison (addisonrealtor@gmail.com) of ADDISON REAL ESTATE

0%

<1%

<2%

<2.5%

<3%

>=3%

0%

<1%

<2%

<2.5%

<3%

>=3%
Notes
Page: © 2024 EveryHome, Realtors, All Rights Reserved.
The data relating to real estate for sale on this website comes in part from the IDX Program of Garden State Multiple Listing Service, L.L.C. Real estate listings held by other brokerage firms are marked as IDX Listing. Information deemed reliable but not guaranteed. Copyright © 2024 Garden State Multiple Listing Service, L.L.C. All rights reserved. Notice: The dissemination of listings on this website does not constitute the consent required by N.J.A.C. 11:5.6.1 (n) for the advertisement of listings exclusively for sale by another broker. Any such consent must be obtained in writing from the listing broker.
Presentation: © 2024 EveryHome, Realtors, All Rights Reserved. EveryHome is licensed by the New Jersey Real Estate Commission - License 0901599
Real estate listings held by brokerage firms other than EveryHome are marked with the IDX icon and detailed information about each listing includes the name of the listing broker.
The information provided by this website is for the personal, non-commercial use of consumers and may not be used for any purpose other than to identify prospective properties consumers may be interested in purchasing.
Some properties which appear for sale on this website may no longer be available because they are under contract, have sold or are no longer being offered for sale.
Some real estate firms do not participate in IDX and their listings do not appear on this website. Some properties listed with participating firms do not appear on this website at the request of the seller. For information on those properties withheld from the internet, please call 215-699-5555








 <1%
<1%  <2%
<2%  <2.5%
<2.5%  <3%
<3%  >=3%
>=3%