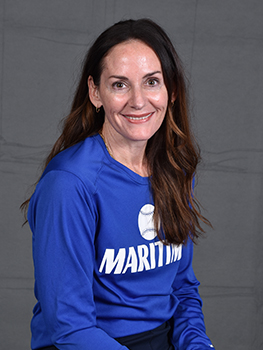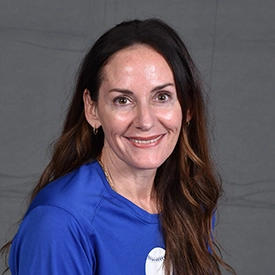For Sale
?
View other homes in Caesar Rodney, Ordered by Price
X
Asking Price - $775,000
Days on Market - 82
634 Brookfield Drive
Brookfield
Dover, DE 19901
Featured Agent
EveryHome Realtor
Asking Price
$775,000
Days on Market
82
Bedrooms
4
Full Baths
3
Partial Baths
1
Acres
0.54
Interior SqFt
4,655
Age
21
Heating
Natural Gas
Fireplaces
1
Cooling
Central A/C
Water
Public
Sewer
Private
Garages
4
Taxes (2023)
2,811
Additional Details Below

EveryHome Realtor
Views: 37
Featured Agent
EveryHome Realtor
Description
Wonderful Design with elegant Entertaining spaces. This custom home located in the desirable community of Brookfield with no Homeowners Association has all you could wish for w/water view from front of home. As you enter the 16x10 entry to the right is a 14x11 home office w/French Door and to the left is a 14x15 dining room with newly finished red oak wood floors that carries through to the entry and hallway as well as lovely oak stairway. The 20x16 custom kitchen with large island, pantry, tile flooring and large butler pantry to dining room to store all your formal dinner and glassware needs. The main floor has 9' ceilings and the 21x22 two-story family room with built-ins on both sides of the gas fireplace and wall of windows with the perfect view of the deck and paver patio and fenced manicured lawn. This home offers the 21x14 owners suite with Vaulted Ceiling and large bathroom w/whirlpool tub, shower and walk-in closet. Completing the first level is the laundry room. The second level features 3 large bedrooms (18x14, 12x13,11x14) and loft area 14x9 perfect for a reading or study area w/large window and lots of natural light. The hall bath w/double sink vanity and shower/tub combo services. Need more space? The basement features a 32x14 game room, a 12x18 additional room both with new carpet and full bathroom. There is lots of unfinished area for storage w/outside entry and two window wells in the finished rooms. The main home features central vacuum system, recently upgraded GE Profile kitchen appliances, lawn & landscape irrigation system with dedicated well, Low-voltage lighting system for backyard terraced landscaping and walkways, Leaf Filter stainless steel gutter guards on main house and detached garage, main home and detached garage with hard-wired internet and an oversized two-car garage. Another bonus to this home is the detached 32x28 garage with stairs leading into a finished Hobby Room measuring 31x16 with full bath. The sellers have had the entire home repainted, and it is ready for occupancy. Owner owned Solar panels w/25-year life to reduce your electric expenses for this expansive home. Included in the sale is a hot tub. Don't hesitate to schedule your appointment to see this spectacular home.
Room sizes
Dining Room
15 x 14 Main Level
Kitchen
20 x 16 Main Level
Family Room
22 x 21 Main Level
Game Room
32 x 14 Lower Level
Foyer
16 x 10 Main Level
Master Bed
21 x 14 Main Level
Bedroom 2
18 x 14 Upper Level
Bedroom 3
18 x 12 Lower Level
Bedroom 4
13 x 12 Upper Level
Bedroom 5
14 x 11 Upper Level
Office
14 x 11 Main Level
Location
Driving Directions
Lochmeath Way to Windsor Drive, Right on Brookfield Dr, house on the Right
Listing Details
Summary
Architectural Type
•Contemporary
Garage(s)
•Garage - Side Entry, Garage Door Opener, Inside Access, Oversized
Interior Features
Flooring
•Carpet, Hardwood, Tile/Brick
Basement
•Full, Outside Entrance, Partially Finished, Interior Access, Concrete Perimeter
Interior Features
•Built-Ins, Butlers Pantry, Ceiling Fan(s), Central Vacuum, Entry Level Bedroom, Family Room Off Kitchen, Formal/Separate Dining Room, Kitchen - Island, Pantry, Studio, Walk-in Closet(s), Wood Floors, Laundry: Main Floor
Rooms List
•Dining Room, Primary Bedroom, Bedroom 2, Bedroom 3, Bedroom 4, Kitchen, Game Room, Family Room, Foyer, Laundry, Loft, Office
Exterior Features
Exterior Features
•Extensive Hardscape, Hot Tub, Stone Retaining Walls, Deck(s), Patio(s), Vinyl Siding, Stone
Utilities
Cooling
•Central A/C, Electric
Heating
•Forced Air, Natural Gas
Property History
Jul 11, 2024
Price Decrease
$799,000 to $775,000 (-3.00%)
Miscellaneous
Lattitude : 39.091854
Longitude : -75.539055
MLS# : DEKT2027338
Views : 37
Listing Courtesy: Yvonne Hall of Keller Williams Realty Central-Delaware

0%

<1%

<2%

<2.5%

<3%

>=3%

0%

<1%

<2%

<2.5%

<3%

>=3%
Notes
Page: © 2024 EveryHome, Realtors, All Rights Reserved.
The data relating to real estate for sale on this website appears in part through the BRIGHT Internet Data Exchange program, a voluntary cooperative exchange of property listing data between licensed real estate brokerage firms, and is provided by BRIGHT through a licensing agreement. Listing information is from various brokers who participate in the Bright MLS IDX program and not all listings may be visible on the site. The property information being provided on or through the website is for the personal, non-commercial use of consumers and such information may not be used for any purpose other than to identify prospective properties consumers may be interested in purchasing. Some properties which appear for sale on the website may no longer be available because they are for instance, under contract, sold or are no longer being offered for sale. Property information displayed is deemed reliable but is not guaranteed. Copyright 2024 Bright MLS, Inc.
Presentation: © 2024 EveryHome, Realtors, All Rights Reserved. EveryHome is licensed by the Delaware Real Estate Commission - License RB-0020479
Real estate listings held by brokerage firms other than EveryHome are marked with the IDX icon and detailed information about each listing includes the name of the listing broker.
The information provided by this website is for the personal, non-commercial use of consumers and may not be used for any purpose other than to identify prospective properties consumers may be interested in purchasing.
Some properties which appear for sale on this website may no longer be available because they are under contract, have sold or are no longer being offered for sale.
Some real estate firms do not participate in IDX and their listings do not appear on this website. Some properties listed with participating firms do not appear on this website at the request of the seller. For information on those properties withheld from the internet, please call 215-699-5555








 0%
0%  <1%
<1%  <2%
<2%  <2.5%
<2.5%  >=3%
>=3%