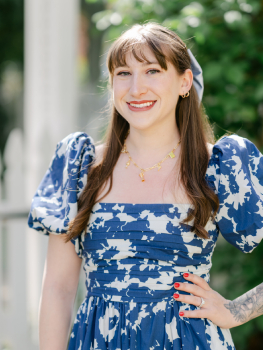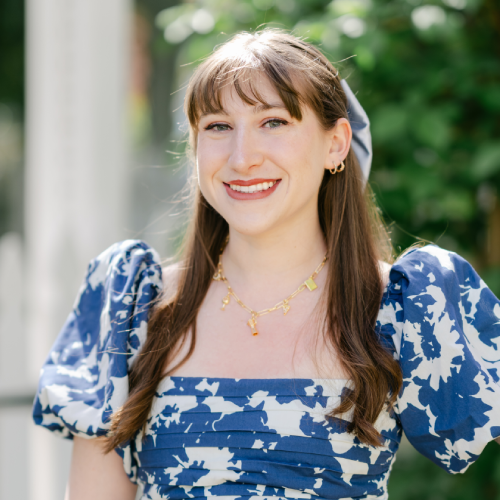For Sale
?
View other homes in Upper Milford Township, Ordered by Price
X
Asking Price - $929,900
Days on Market - 115
6335 Sweetbriar Lane
Hills Of Powder Vall
Zionsville, PA 18092
Featured Agent
EveryHome Realtor
Asking Price
$929,900
Days on Market
115
Bedrooms
4
Full Baths
4
Partial Baths
1
Acres
2.41
Interior SqFt
5,477
Age
21
Heating
Electric
Cooling
Central A/C
Sewer
Private
Garages
3
Taxes (2024)
13,248
Additional Details Below

EveryHome Realtor
Views: 187
Featured Agent
EveryHome Realtor
Description
Welcome to a home where elegance meets enchanting surroundings. The moment you enter this FOUR BED, FOUR BATH HOME with over 5700 sq ft of finished living space you will experience the seamless fusion of COMFORT and STYLE. Arched windows flood the space with natural light, warm hardwoods and high ceilings create an inviting flow.The heart of the home is the OPEN FAMILY ROOM and CHEF's KITCHEN, perfect for entertaining and busy families. Primary suite, features an En-Suite bathroom with vanity and spacious walk-in closet. Dining room,WALK IN PANTRY, half bath, SITTING ROOM and a MUDROOM finish the first floor. Upstairs, TWO BEDROOMS offer EN SUITE BATHS and WALK IN CLOSETS. Second floor LAUNDRY ROOM with great storage and counters make this an easy chore. THIRD OVERSIZED BEDROOM ideal for teens or guests. BASEMENT has large REC SPACE with tons of potential for entertaining, media space. DEDICATED OFFICE is perfect for working from home, while an ART or LEGO kids' zone sparks creativity. Versatile FLEX ROOM can be adapted to suit your needs, and a FULL BATH ensures convenience. Plenty of STORAGE this basement is both functional and spacious.Step outside to a BACK YARD OASIS with a Trex patio, perfect for dining al fresco or enjoying the tranquil surroundings. Nestled in an exclusive development at the end of a cul-de-sac, this home sits on over two acres, offering seclusion and breathtaking views—a unique blend of countryside serenity. ** CLICK REEL FOR VIDEO**


Room sizes
Living Room
24 x 18 Main Level
Dining Room
15 x 14 Main Level
Kitchen
23 x 21 Main Level
Family Room
30 x 20 Lower Level
Den
27 x 12 Lower Level
Study
15 x 15 Main Level
Master Bed
17 x 16 Main Level
Bedroom 2
21 x 18 Upper Level
Bedroom 3
15 x 12 Upper Level
Bedroom 4
15 x 12 Upper Level
Rec Room
18 x 15 Lower Level
Primary Bath
18 x 12 Main Level
Location
Driving Directions
29 South Emmaus to left on Powder Valley Rd, 3.9 MI. left on Highfield .5 mi., left on Sweetbriar Lane, .2 mi. property on right
Listing Details
Summary
Architectural Type
•Contemporary
Garage(s)
•Garage Door Opener, Garage - Side Entry, Oversized
Parking
•Asphalt Driveway, Private, Attached Garage, Driveway, On Street, Off Street, Parking Lot
Interior Features
Flooring
•Carpet, Ceramic Tile, Engineered Wood
Basement
•Partially Finished, Poured Concrete, Sump Pump, Slab
Interior Features
•Air Filter System, Bathroom - Jetted Tub, Bathroom - Tub Shower, Bathroom - Walk-In Shower, Breakfast Area, Carpet, Dining Area, Entry Level Bedroom, Family Room Off Kitchen, Floor Plan - Open, Kitchen - Island, Walk-in Closet(s), Wood Floors, Laundry: Lower Floor, Has Laundry
Appliances
•Dishwasher, Washer, Dryer, Disposal, Refrigerator
Rooms List
•Living Room, Dining Room, Primary Bedroom, Bedroom 2, Bedroom 3, Kitchen, Family Room, Den, Foyer, Breakfast Room, Bedroom 1, Study, Laundry, Recreation Room, Primary Bathroom, Full Bath, Half Bath
Exterior Features
Roofing
•Architectural Shingle
Exterior Features
•Extensive Hardscape, Outbuilding(s), Porch(es), Patio(s), Deck(s), Stone, Vinyl Siding, Synthetic Stucco, Dryvit
Utilities
Cooling
•Central A/C, Electric
Heating
•Forced Air, Heat Pump(s), Humidifier, Electric, Propane - Owned
Sewer
•Private Septic Tank
Property History
Jul 29, 2025
Price Decrease
$934,900 to $929,900 (-0.53%)
Jul 10, 2025
Price Decrease
$964,900 to $934,900 (-3.11%)
Miscellaneous
Lattitude : 40.478020
Longitude : -75.525540
MLS# : PALH2012270
Views : 187
Listing Courtesy: Paula Meilinger of BHHS Fox & Roach-Macungie

0%

<1%

<2%

<2.5%

<3%

>=3%

0%

<1%

<2%

<2.5%

<3%

>=3%


Notes
Page: © 2025 EveryHome, Realtors, All Rights Reserved.
The data relating to real estate for sale on this website appears in part through the BRIGHT Internet Data Exchange program, a voluntary cooperative exchange of property listing data between licensed real estate brokerage firms, and is provided by BRIGHT through a licensing agreement. Listing information is from various brokers who participate in the Bright MLS IDX program and not all listings may be visible on the site. The property information being provided on or through the website is for the personal, non-commercial use of consumers and such information may not be used for any purpose other than to identify prospective properties consumers may be interested in purchasing. Some properties which appear for sale on the website may no longer be available because they are for instance, under contract, sold or are no longer being offered for sale. Property information displayed is deemed reliable but is not guaranteed. Copyright 2025 Bright MLS, Inc.
Presentation: © 2025 EveryHome, Realtors, All Rights Reserved. EveryHome is licensed by the Pennsylvania Real Estate Commission - License RB066839
Real estate listings held by brokerage firms other than EveryHome are marked with the IDX icon and detailed information about each listing includes the name of the listing broker.
The information provided by this website is for the personal, non-commercial use of consumers and may not be used for any purpose other than to identify prospective properties consumers may be interested in purchasing.
Some properties which appear for sale on this website may no longer be available because they are under contract, have sold or are no longer being offered for sale.
Some real estate firms do not participate in IDX and their listings do not appear on this website. Some properties listed with participating firms do not appear on this website at the request of the seller. For information on those properties withheld from the internet, please call 215-699-5555











 0%
0%  <1%
<1%  <2%
<2%  <2.5%
<2.5%  <3%
<3%  >=3%
>=3%



