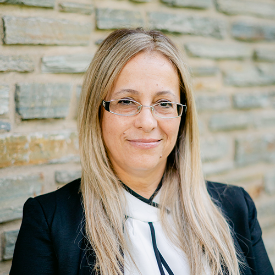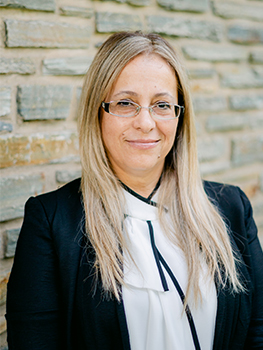Description
Elegant 1920s Stone Colonial in the heart of West Mt. Airy! Step into timeless charm and modern comfort in this grand Colonial, located on a picturesque street just moments from the Wissahickon trails, Weavers Way Co-op, High Point Café, historic RittenhouseTown, and the regional rail to Center City. With Lincoln Drive only minutes away, you'll enjoy seamless access to both urban life and nature’s retreat. Lovingly maintained and thoughtfully upgraded by generations of owners, this stately 6-bedroom, 3.5-bath home offers a blend of gracious spaces and cozy nooks, perfect for both entertaining and everyday living. Original wood floors flow throughout, enhancing the home’s historic character. Here is the floorplan: Enter into a quintessential Mt. Airy foyer that sets the tone for this elegant home. To the left, you'll find a spacious formal living room featuring recessed lighting, custom built-in bookcases, abundant natural light, and a decorative fireplace. Continue through to a sunroom wrapped in three walls of windows, providing a serene view of lush greenery—a perfect space for reading, relaxing, or indoor plants. Off the foyer is a versatile bonus room—ideal as a hobby space, mudroom, or gardener’s nook! On the right, the formal dining room includes a privacy door that leads into the expansive chef’s kitchen. This kitchen is a cook’s dream with ample counter space and cabinetry, a center island with gas cooktop, double wall ovens, a second sink and dishwasher for prep, and easy access to the backyard. Laundry room is just off the kitchen. Up the main staircase, a wide landing features charming built-in window seating. Four generously sized bedrooms and two full baths provide flexibility and comfort. Three of the bedrooms connect, allowing for a truly exceptional primary suite complete with sitting room, dressing area, office, or nursery. The third floor adds two more spacious bedrooms and a full bath—ideal for guests, creative workspaces, or multi-generational living. Exterior & Extras: The landscaped front yard is filled with mature trees and indigenous plantings, creating year-round natural beauty, shade, greenery and privacy. A detached driveway leads to a stone garage, with finished exterior matching the main home. Above the garage, there's potential to create an additional studio, home office, or guest suite—bring your vision! Notably, the current owners have invested over $50K in preserving the original slate roof, ensuring lasting quality and historic integrity. This is more than a house—it’s a story, a sanctuary, and a rare opportunity to own a piece of Mt. Airy history











 0%
0%  <1%
<1%  <2%
<2%  <2.5%
<2.5%  <3%
<3%  >=3%
>=3%