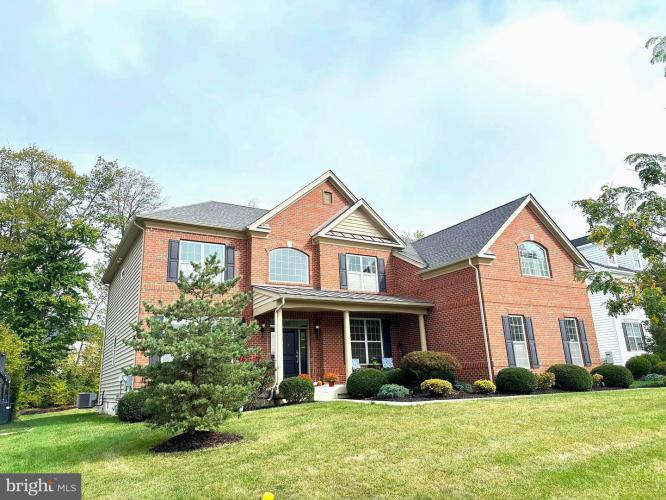For Sale
?
View other homes in Warrington Township, Ordered by Price
X
Asking Price - $1,250,000
Days on Market - 57
623 Addison Way
Warrington, PA 18976
Featured Agent
EveryHome Agent
Asking Price
$1,250,000
Days on Market
57
Bedrooms
4
Full Baths
3
Partial Baths
1
Acres
0.34
Interior SqFt
4,455
Age
8
Heating
Natural Gas
Cooling
Central A/C
Water
Public
Sewer
Public
Garages
3
Taxes (2025)
15,077
Association
75 Monthly
Additional Details Below

EveryHome Agent
Views: 261
Featured Agent
EveryHome Realtor
Description
Welcome to highly desirable neighborhood of Warrington Glen. Located in award winning Central Bucks School District. This fantastic Toll Brothers Duke Lexington model open concept home offers 4 bedrooms, 3 full and 1 half baths across 4,455 square feet of magnificence. Set on a beautifully landscaped 0.34 area land. Enter the covered front porch and step inside and gaze at the gorgeous two-story foyer with curved staircase with custom runner, wainscoting, and beautiful hardwood floors throughout the whole first floor. The two-story family room is impressive, featuring a cozy gas fireplace with floor-to-ceiling stone hearth and loads of natural light from the many windows. The gourmet kitchen making this the ultimate entertaining space. boasting upgraded cabinetry including corner glass cabinets equipped with accent lighting, granite countertops, stainless-steel appliances, gas cooking, pantry, and a massive center island with breakfast bar. Main level powder room and mud/laundry room with laundry tub sink. Owner's suite with tray ceiling, sitting room, dressing area with 3 walking in closets, and a built-in vanity. The double door spa-like En-Suite has dual sink areas with granite counters, soaking tub with large arched window for natural light, frameless glass stall shower and a water closet. Bedroom 2 is a princess suite with tub shower combo, and two additional spacious bedrooms are down the hall that share another full bath. The full basement offers loads of space for future finishing, 2-zone heating and cooling, three car garage. Conveniently located near tons of shopping and dining, LA fitness, Routes 611, 202, 309 and the PA Turnpike, Walking distance to Nick Park. This home offers the perfect combination of luxury, comfort and convenience. Showing start Friday, September 26,2025.


Location
Driving Directions
Google Maps
Listing Details
Summary
Architectural Type
•Colonial
Garage(s)
•Garage - Side Entry
Interior Features
Basement
•Full, Concrete Perimeter
Rooms List
•Living Room, Dining Room, Primary Bedroom, Sitting Room, Bedroom 2, Bedroom 3, Bedroom 4, Kitchen, Family Room, Breakfast Room, Study
Utilities
Cooling
•Central A/C, Electric
Heating
•Central, Natural Gas
Property History
Oct 20, 2025
Temporarily Off Market
10/20/25
Temporarily Off Market
Oct 6, 2025
Price Decrease
$1,280,000 to $1,250,000 (-2.34%)
Miscellaneous
Lattitude : 40.250805
Longitude : -75.161024
MLS# : PABU2106278
Views : 261
Listing Courtesy: Yan (Diana) Qi of Keller Williams Real Estate-Blue Bell

0%

<1%

<2%

<2.5%

<3%

>=3%

0%

<1%

<2%

<2.5%

<3%

>=3%


Notes
Page: © 2025 EveryHome, Realtors, All Rights Reserved.
The data relating to real estate for sale on this website appears in part through the BRIGHT Internet Data Exchange program, a voluntary cooperative exchange of property listing data between licensed real estate brokerage firms, and is provided by BRIGHT through a licensing agreement. Listing information is from various brokers who participate in the Bright MLS IDX program and not all listings may be visible on the site. The property information being provided on or through the website is for the personal, non-commercial use of consumers and such information may not be used for any purpose other than to identify prospective properties consumers may be interested in purchasing. Some properties which appear for sale on the website may no longer be available because they are for instance, under contract, sold or are no longer being offered for sale. Property information displayed is deemed reliable but is not guaranteed. Copyright 2025 Bright MLS, Inc.
Presentation: © 2025 EveryHome, Realtors, All Rights Reserved. EveryHome is licensed by the Pennsylvania Real Estate Commission - License RB066839
Real estate listings held by brokerage firms other than EveryHome are marked with the IDX icon and detailed information about each listing includes the name of the listing broker.
The information provided by this website is for the personal, non-commercial use of consumers and may not be used for any purpose other than to identify prospective properties consumers may be interested in purchasing.
Some properties which appear for sale on this website may no longer be available because they are under contract, have sold or are no longer being offered for sale.
Some real estate firms do not participate in IDX and their listings do not appear on this website. Some properties listed with participating firms do not appear on this website at the request of the seller. For information on those properties withheld from the internet, please call 215-699-5555













 0%
0%  <1%
<1%  <2%
<2%  <2.5%
<2.5%  <3%
<3%  >=3%
>=3%

