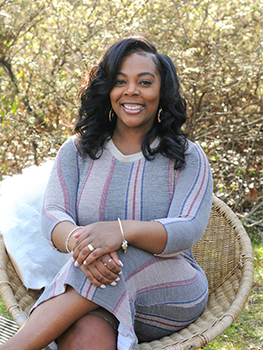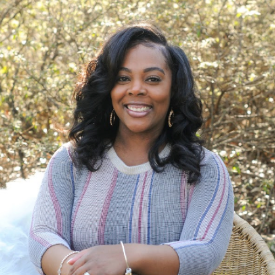For Sale
?
View other homes in Quarryville Borough, Ordered by Price
X
Asking Price - $494,900
Days on Market - 686
620 S Smith Drive Balsam
Hidden Valley Estates
Quarryville, PA 17566
Featured Agent
EveryHome Agent
Asking Price
$494,900
Days on Market
686
Bedrooms
3
Full Baths
2
Partial Baths
1
Acres
0.25
Interior SqFt
2,827
Age
1
Heating
Propane
Cooling
Central A/C
Water
Public
Sewer
Public
Garages
2
Taxes (2023)
3,741
Association
50 Monthly
Cap Fee
1,000
Additional Details Below

EveryHome Agent
Views: 176
Featured Agent
EveryHome Realtor
Description
Selling Now! Hidden Valley Estates invites you to experience the seamless blend of city vibrancy and suburban calm—a haven poised to realize your dream home. Nestled in the outskirts of Quarryville, PA, just 14 miles from downtown Lancaster City and mere moments from local boutiques and enticing dining destinations. This exceptional community features 40 expansive lots, each offering the convenience of public sewer and water access, surrounded by meticulously curated amenities like meandering sidewalks, lush street trees, and serene street lighting—crafting an unparalleled lifestyle experience. Introducing the Balsam Model available to be built at Hidden Valley Estates. This thoughtfully designed model showcases an open-concept kitchen and dining room combination, offering versatile options such as an expansive island, additional wall cabinetry, and the possibility of a walk-in pantry. Ascend to the second floor and discover the serene retreat of a primary bedroom, complete with an En-Suite primary bath. Two additional bedrooms share a full hall bath, complemented by the convenience of upper-level laundry. Opt for an optional fourth bedroom layout for added versatility. Spacious attached two-car garage included. Relax in the beauty of this community from your charming wrap-around porch, offering scenic views and a perfect spot to unwind and soak in the surroundings.


Room sizes
Dining Room
x Main Level
Kitchen
20 x 13 Main Level
Great Room
17 x 13 Main Level
Study
11 x 10 Main Level
Laundry
x Upper Level
Full Bath
x Upper Level
Master Bed
16 x 13 Upper Level
Bedroom 2
11 x 11 Upper Level
Bedroom 3
11 x 10 Upper Level
Primary Bath
x Upper Level
Half Bath
x Main Level
Location
Driving Directions
222N to L on W State St to l onto S Summit Ave to R onto 5th St, L onto S Smith Dr - lot at end (Google Maps approximate coordinates: 39.887763, -76.169364) The Large Sign is at the front entrance to the Community.
Listing Details
Summary
Architectural Type
•Traditional
Garage(s)
•Garage - Front Entry, Inside Access
Parking
•Paved Driveway, Attached Garage, Driveway
Interior Features
Flooring
•Carpet, Hardwood
Basement
•Full, Poured Concrete, Sump Pump, Unfinished, Concrete Perimeter
Interior Features
•Floor Plan - Open, Primary Bath(s), Bathroom - Tub Shower, Walk-in Closet(s), Laundry: Main Floor
Appliances
•Microwave, Oven/Range - Electric, Dishwasher
Rooms List
•Dining Room, Primary Bedroom, Bedroom 2, Bedroom 3, Kitchen, Study, Great Room, Laundry, Primary Bathroom, Full Bath, Half Bath
Exterior Features
Roofing
•Architectural Shingle
Lot Features
•Backs to Trees, Rear Yard
Exterior Features
•Frame, Stick Built, Vinyl Siding
HOA/Condo Information
HOA Fee Includes
•Common Area Maintenance, Trash
Utilities
Cooling
•Central A/C, Electric
Heating
•Central, Forced Air, Propane - Leased
Additional Utilities
•Cable TV Available, Phone Available, Sewer Available, Water Available, Electric: 200+ Amp Service
Property History
Feb 17, 2025
Price Increase
$479,900 to $494,900 (3.13%)
Oct 15, 2024
Price Increase
$464,900 to $479,900 (3.23%)
Miscellaneous
Lattitude : 39.889810
Longitude : -76.170330
MLS# : PALA2044568
Views : 176
Listing Courtesy: Edward Pirrung of Beiler-Campbell Realtors-Kennett Square

0%

<1%

<2%

<2.5%

<3%

>=3%

0%

<1%

<2%

<2.5%

<3%

>=3%


Notes
Page: © 2025 EveryHome, Realtors, All Rights Reserved.
The data relating to real estate for sale on this website appears in part through the BRIGHT Internet Data Exchange program, a voluntary cooperative exchange of property listing data between licensed real estate brokerage firms, and is provided by BRIGHT through a licensing agreement. Listing information is from various brokers who participate in the Bright MLS IDX program and not all listings may be visible on the site. The property information being provided on or through the website is for the personal, non-commercial use of consumers and such information may not be used for any purpose other than to identify prospective properties consumers may be interested in purchasing. Some properties which appear for sale on the website may no longer be available because they are for instance, under contract, sold or are no longer being offered for sale. Property information displayed is deemed reliable but is not guaranteed. Copyright 2025 Bright MLS, Inc.
Presentation: © 2025 EveryHome, Realtors, All Rights Reserved. EveryHome is licensed by the Pennsylvania Real Estate Commission - License RB066839
Real estate listings held by brokerage firms other than EveryHome are marked with the IDX icon and detailed information about each listing includes the name of the listing broker.
The information provided by this website is for the personal, non-commercial use of consumers and may not be used for any purpose other than to identify prospective properties consumers may be interested in purchasing.
Some properties which appear for sale on this website may no longer be available because they are under contract, have sold or are no longer being offered for sale.
Some real estate firms do not participate in IDX and their listings do not appear on this website. Some properties listed with participating firms do not appear on this website at the request of the seller. For information on those properties withheld from the internet, please call 215-699-5555













 0%
0%  <1%
<1%  <2%
<2%  <2.5%
<2.5%  <3%
<3%  >=3%
>=3%



