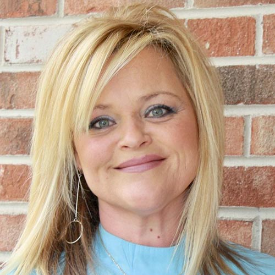For Sale
?
View other homes in Cedar Grove Township, Ordered by Price
X
Asking Price - $1,299,999
Days on Market - 21
62 Glen Rock Road
Reservoir Ridge
Cedar Grove , NJ 07009
Featured Agent
EveryHome Realtor
Asking Price
$1,299,999
Days on Market
21
Bedrooms
4
Full Baths
2
Partial Baths
2
Acres
0.40
Age
28
Heating
Natural Gas
Fireplaces
1
Cooling
Central Air
Water
Public
Garages
2
Basement
Full
Taxes (2023)
$17,617
Association
$456 Monthly
Parking
2 Cars
Additional Details Below

EveryHome Realtor
Views: 6
Featured Agent
EveryHome Realtor
Description
This updated Colonial-style home in Reservoir Ridge is an absolute paradise! Its premium lot offers not only privacy but also breathtaking natural surroundings, making it a haven for those seeking tranquility & beauty.The backyard oasis, with its stunning sunset views, is sure to impress all your guests.The grand 2-story entry foyer sets the tone for the home, leading into the Great Room with its impressive 20-foot ceilings and abundance of windows that flood with natural light.The seamless flow into the open-concept eat-in kitchen, complete w sliders leading to a beautiful composite deck & a stunning paver patio.The first floor continues to impress with its dining room, sunlit living room, office space, powder room, mudroom with access to the large 2-car custom garage-practicality meets luxury at every turn.Upstairs, the spacious primary bedroom awaits, boasting a brand new En-Suite custom spa-like bath with a Jason tub, oversized glass enclosed shower, exquisite vanity, mirror & lighting.Custom walk-in closets, built-in closet designs add style & functionality to the space.Three additional bedrooms & 2nd full bath complete the second level providing ample accommodations.The lower level offers family room featuring a gaming area, workshop, another half bath, laundry, utility room with new HVAC system & HWH, plenty of storage space.With its proximity to Montclair Train Station, restaurants, shops, & an easy NYC commute, this home offers luxurious lifestyle but also convenience
Location
Driving Directions
Normal Avenue to Granite Drive left onto Glen Rock Rd, around the bend - home is on the left side.
Listing Details
Summary
Architectural Type
•Colonial, Multi Floor Unit
Garage(s)
•Attached Garage, Garage Door Opener
Parking
•2 Car Width, Blacktop
Interior Features
Flooring
•Carpeting, Laminate, Tile, Wood
Basement
•Finished, Full, Exercise,GameRoom,Laundry,Powder Room,Rec Room,Storage,Utility,Workshop
Fireplace(s)
•Gas Fireplace, Great Room
Inclusions
•Fiber Optic Available, Garbage Included
Interior Features
•Blinds,CODetect,Fire Alarm,Fire Extinguisher,High Ceilings,Jacuzzi Bath,Security System,Shades,Smoke Detector,Stall Tub,Walk in Closets
Appliances
•Carbon Monoxide Detector, Dishwasher, Dryer, Microwave Oven, Range/Oven-Gas, Refrigerator, Stackable Washer/Dryer, Sump Pump
Rooms List
•Master Bedroom: Full Bath, Walk-In Closet
• Kitchen: Eat-In Kitchen, Pantry, Separate Dining Area
• 1st Floor Rooms: Den, Dining Room, Foyer, Garage Entrance, Great Room, Kitchen, Living Room, Mud Room, Pantry, Powder Room
• 2nd Floor Rooms: 4 Or More Bedrooms, Attic, Bath Main, Bath(s)
• Baths: Jetted Tub, Stall Shower
Exterior Features
Lot Features
•Lake/Water View
Exterior Features
•Barbeque, Deck, Dog Run, Patio, Storage Shed, Underground Lawn Sprinkler, Workshop, Stone, Vinyl Siding
HOA/Condo Information
HOA Fee Includes
•Maintenance-Common Area
Community Features
•Jogging/Biking Path
Utilities
Cooling
•1 Unit, Central Air
Heating
•1 Unit, Gas-Natural
Additional Utilities
•Gas-Natural
Miscellaneous
Lattitude : 40.85878
Longitude : -74.20951
Listed By: Kristen Cook (KristenNJre@gmail.com) of KELLER WILLIAMS TEAM REALTY

0%

<1%

<2%

<2.5%

<3%

>=3%

0%

<1%

<2%

<2.5%

<3%

>=3%
Notes
Page: © 2024 EveryHome, Realtors, All Rights Reserved.
The data relating to real estate for sale on this website comes in part from the IDX Program of Garden State Multiple Listing Service, L.L.C. Real estate listings held by other brokerage firms are marked as IDX Listing. Information deemed reliable but not guaranteed. Copyright © 2024 Garden State Multiple Listing Service, L.L.C. All rights reserved. Notice: The dissemination of listings on this website does not constitute the consent required by N.J.A.C. 11:5.6.1 (n) for the advertisement of listings exclusively for sale by another broker. Any such consent must be obtained in writing from the listing broker.
Presentation: © 2024 EveryHome, Realtors, All Rights Reserved. EveryHome is licensed by the New Jersey Real Estate Commission - License 0901599
Real estate listings held by brokerage firms other than EveryHome are marked with the IDX icon and detailed information about each listing includes the name of the listing broker.
The information provided by this website is for the personal, non-commercial use of consumers and may not be used for any purpose other than to identify prospective properties consumers may be interested in purchasing.
Some properties which appear for sale on this website may no longer be available because they are under contract, have sold or are no longer being offered for sale.
Some real estate firms do not participate in IDX and their listings do not appear on this website. Some properties listed with participating firms do not appear on this website at the request of the seller. For information on those properties withheld from the internet, please call 215-699-5555








 0%
0%  <1%
<1%  <2%
<2%  <3%
<3%  >=3%
>=3%