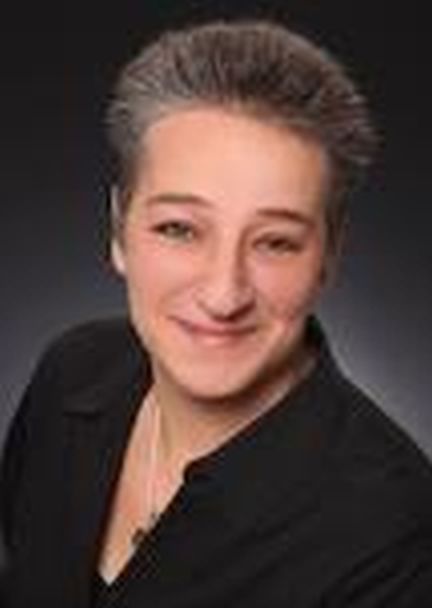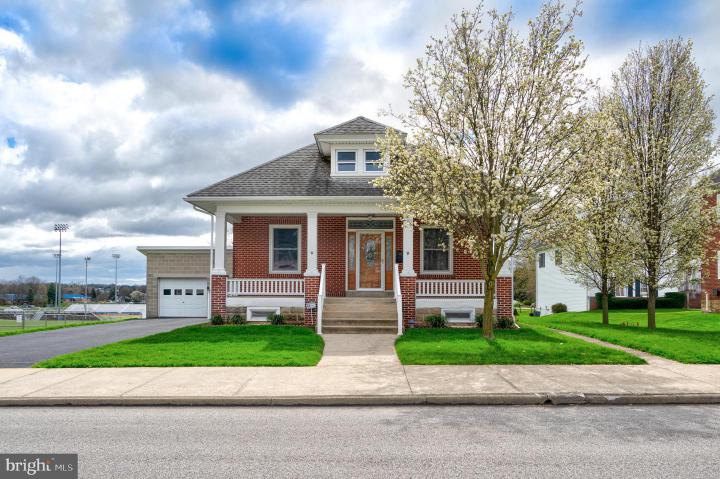For Sale
?
View other homes in Royersford Borough, Ordered by Price
X
Asking Price - $419,500
Days on Market - 21
616 Washington Street
Needleworks Lofts
Royersford, PA 19468
Featured Agent
EveryHome Agent
Asking Price
$419,500
Days on Market
21
Bedrooms
3
Full Baths
1
Acres
0.42
Interior SqFt
1,665
Age
96
Heating
Oil
Cooling
Ceiling Fan(s)
Water
Public
Sewer
Public
Garages
2
Taxes (2022)
5,042
Additional Details Below

EveryHome Agent
Views: 477
Featured Agent
EveryHome Realtor
Description
Is it the morning's sunrise at 616 Washington Street upon your cherished Four Seasons room while waking to a cup of coffee or is it the day's end at sunset from the quaint classic All American Front Porch Swing that bring serenity to your life? The answer to the riddle is fulfilled within the word HOME! So many years of Love and Happiness are embedded in the walls of this Brick Craftsman Style Home with an oversized two car block garage at the crest of Spring-Ford's Campus on Washington Street in Royersford. you can appreciate the nostalgia of the marching band playing in the distance, the lights shining on the field, your local sports team lining up for another winning season, and all this from view points off the rear of your Future Home! Value the continuous expansion of the recreational fields adjacent to your property for games and activities during family functions. Love the walkability of Royersford Boro Living and enjoy the daily neighborly walk by while relaxing on your front porch. Entering through the upgraded modern doorway with ample natural light beaming in, you find comfort in the primary hosting space as the expansive living room/dining room combo takes shape within your vision of the future. The original hardwoods are hiding and just waiting for their opportunity shine while currently resting under the comfortable carpeting throughout. Note the restored deep and defined trim work in the home as well. A bright and refreshed eat-in kitchen resides on the rear of the home with a perfect table space under the rear window waiting for the morning's sun. Off the kitchen is the featured Four Season space with panoramic views, propane fireplace heat, direct walk down access to the offset rear patio for grilling, and side access for guests. The main floor continues in providing two spacious entry level bedrooms, which also capture great natural light, are carpeted over the hardwoods and have ceiling fan fixtures. The full bathroom with tub shower, upgraded vanity top, and cast iron baseboard is situated between the two main floor bedrooms. Upstairs you will find the value add opportunity in home by taking this substantial large second floor, whole length bedroom and creating the primary suite of your dreams or maybe even something more. So many creative visions for this finished but opportune space. The basement is perfect for workshop space with Bilco access on the rear patio, allowing convenient access to existing mechanicals with options for future infrastructure, and does have a Pittsburg potty down below as well. A truly solid two car oversized block garage greets you daily as you pull home from a day's work and with side door access to the patio. You can seamlessly transition back home through the rear oasis Four Seasons room. A large shed on the rear corner of the property provides overflow storage for your lawn equipment away from your garage workshop. All of this so conveniently located moments to Rt's 422, 724, 23. Walkable to everything Royersford, from the trailhead on the river front, to the famous breakfast spots, to new redevelopment/revitalization coming. Will you be the lucky one that will continue the tradition of love, happiness, and so much more? Destiny will find you this coming week, call today!
Room sizes
Living Room
13 x 16 Main Level
Dining Room
13 x 16 Main Level
Kitchen
13 x 16 Main Level
Bathroom 1
7 x 8 Main Level
Bedroom 1
34 x 16 Upper Level
Bedroom 2
13 x 12 Main Level
Bedroom 3
13 x 12 Main Level
Location
Driving Directions
422 to Main St Royersford, Make a Left onto Lewis Rd, After Toms Bar is Washington St-Make a Right, Your Home is First House on the left after Spring Ford's 8th Grade Center. Enjoy viewing sporting events from your property!
Listing Details
Summary
Architectural Type
•Craftsman
Garage(s)
•Garage - Front Entry, Garage Door Opener, Oversized
Parking
•Asphalt Driveway, Paved Driveway, Detached Garage, Driveway, On Street
Interior Features
Flooring
•Carpet, Hardwood, Laminated
Basement
•Walkout Stairs, Workshop, Rear Entrance, Outside Entrance, Stone
Interior Features
•Breakfast Area, Carpet, Ceiling Fan(s), Combination Dining/Living, Wood Floors, Tub Shower, Laundry Chute, Kitchen - Eat-In, Floor Plan - Traditional, Entry Level Bedroom, Dining Area
Appliances
•Dishwasher, Dryer - Electric, Washer, Stainless Steel Appliances, Oven/Range - Electric, Extra Refrigerator/Freezer
Rooms List
•Living Room, Dining Room, Bedroom 2, Bedroom 3, Kitchen, Bedroom 1, Bathroom 1
Exterior Features
Roofing
•Architectural Shingle, Asphalt, Pitched
Lot Features
•SideYard(s), Rear Yard, Landscaping, Front Yard, Cleared, Adjoins - Public Land
Exterior Features
•Exterior Lighting, Street Lights, Sidewalks, Patio(s), Porch(es), Deck(s), Enclosed, Brick
Utilities
Cooling
•Ceiling Fan(s), Ductless/Mini-Split, Electric
Heating
•Hot Water, Zoned, Oil
Hot Water
•S/W Changeover, Oil
Additional Utilities
•Above Ground, Cable TV, Natural Gas Available, Cable, Fiber Optic, Electric: 200+ Amp Service
Property History
Apr 19, 2024
Price Decrease
$427,000 to $419,500 (-1.76%)
Miscellaneous
Lattitude : 40.186470
Longitude : -75.533130
MLS# : PAMC2100248
Views : 477
Listing Courtesy: Keith Kline of Coldwell Banker Hearthside Realtors-Collegeville

0%

<1%

<2%

<2.5%

<3%

>=3%

0%

<1%

<2%

<2.5%

<3%

>=3%
Notes
Page: © 2024 EveryHome, Realtors, All Rights Reserved.
The data relating to real estate for sale on this website appears in part through the BRIGHT Internet Data Exchange program, a voluntary cooperative exchange of property listing data between licensed real estate brokerage firms, and is provided by BRIGHT through a licensing agreement. Listing information is from various brokers who participate in the Bright MLS IDX program and not all listings may be visible on the site. The property information being provided on or through the website is for the personal, non-commercial use of consumers and such information may not be used for any purpose other than to identify prospective properties consumers may be interested in purchasing. Some properties which appear for sale on the website may no longer be available because they are for instance, under contract, sold or are no longer being offered for sale. Property information displayed is deemed reliable but is not guaranteed. Copyright 2024 Bright MLS, Inc.
Presentation: © 2024 EveryHome, Realtors, All Rights Reserved. EveryHome is licensed by the Pennsylvania Real Estate Commission - License RB066839
Real estate listings held by brokerage firms other than EveryHome are marked with the IDX icon and detailed information about each listing includes the name of the listing broker.
The information provided by this website is for the personal, non-commercial use of consumers and may not be used for any purpose other than to identify prospective properties consumers may be interested in purchasing.
Some properties which appear for sale on this website may no longer be available because they are under contract, have sold or are no longer being offered for sale.
Some real estate firms do not participate in IDX and their listings do not appear on this website. Some properties listed with participating firms do not appear on this website at the request of the seller. For information on those properties withheld from the internet, please call 215-699-5555








 0%
0%  <1%
<1%  <2%
<2%  <2.5%
<2.5%  >=3%
>=3%