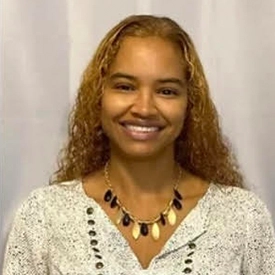For Sale
?
View other homes in Bethany Beach, Ordered by Price
X
Asking Price - $1,999,997
Days on Market - 202
607 Old Post Court
Bethany West
Bethany Beach, DE 19930
Featured Agent
EveryHome Realtor
Asking Price
$1,999,997
Days on Market
202
Bedrooms
5
Full Baths
4
Partial Baths
1
Acres
0.19
Interior SqFt
3,464
Age
1
Heating
Electric
Fireplaces
1
Cooling
Central A/C
Water
Public
Sewer
Public
Garages
2
Taxes (2022)
5,000
Association
600 Per Year
Additional Details Below

EveryHome Realtor
Views: 83
Featured Agent
EveryHome Realtor
Description
Combining the Simplicity and Elegance of Quality Craftsmanship, this New Breezy Custom Home is Thoughtfully Designed and Built to Cater to the Most Discerning Buyer. Features include the Latest in Smart Home Technology, Hardwood Floors and Cabinetry Surprises. ***Level #1 includes - A Grand Front Porch and Oversized Rear Deck - Gourmet Kitchen with Custom Cabinetry and Quartz Surfaces - Living Area with a Smart TV, Gas Fireplace and Wetbar - Separate Dining Space - Laundry Center #1 - Two En-Suite Bedrooms. ***The 2nd level features an Elegant Primary Bedroom Suite with aCustom Walk-in Closet and Marble Tiled Bath with Heated Floor - Two Additional Bedrooms share an Oversized Bathroom - Laundry Center #2 - Two Linen Closets - An additional 15’6”x22’6” for a Home Office, Theatre Room or Home Gym. The Landscaping Package Delights with Color and Defines the Hardscape and Pathway to the Built-in Shed, Outdoor Shower and Deck with custom railings. ***Neighborhood Amenities include Tennis and Pickleball Courts, 2 Pools (one heated), a Playground, Fitness Center, Kayak Storage/Canal Access and Fun Activities. Enjoy a Short Walk, Bike Ride to the beach or Hop on the Town Trolley right into Downtown Bethany Beach.
Location
Driving Directions
From Coastal Highway, West on Garfield Parkway, Left into Bethany West on Halfmoon Drive, First left onto Old Post Court, 4th house on Left.
Listing Details
Summary
Architectural Type
•Coastal, Craftsman
Garage(s)
•Garage Door Opener, Garage - Front Entry, Inside Access
Parking
•Electric Vehicle Charging Station(s), Permit Included, Attached Garage, Driveway
Interior Features
Fireplace(s)
•Gas/Propane
Interior Features
•Air Filter System, Ceiling Fan(s), Dining Area, Entry Level Bedroom, Floor Plan - Open, Kitchen - Island, Kitchen - Gourmet, Pantry, Recessed Lighting, Soaking Tub, Upgraded Countertops, Walk-in Closet(s), Wet/Dry Bar, Door Features: Insulated, Sliding Glass, Laundry: Main Floor, Upper Floor
Appliances
•Built-In Microwave, Dishwasher, Disposal, Dryer, Dryer - Front Loading, Water Heater - Tankless, Washer - Front Loading, Washer, Stainless Steel Appliances, Refrigerator, Range Hood, Oven/Range - Gas, Dryer - Gas
Rooms List
•2nd Stry Fam Rm
Exterior Features
Roofing
•Architectural Shingle, Metal
Lot Features
•Cleared, Cul-de-sac, Front Yard, Landscaping, Rear Yard
Exterior Features
•Lawn Sprinkler, Outside Shower, Underground Lawn Sprinkler, Porch(es), Deck(s), Frame, HardiPlank Type, Spray Foam Insulation
HOA/Condo Information
HOA Fee Includes
•Common Area Maintenance, Pool(s), Reserve Funds
Community Features
•Basketball Courts, Pool - Outdoor, Tennis Courts, Tot Lots/Playground, Community Center, Water/Lake Privileges
Utilities
Cooling
•Central A/C, Electric
Heating
•Programmable Thermostat, Heat Pump(s), Heat Pump - Gas BackUp, Propane - Leased, Electric
Hot Water
•Tankless, Multi-tank
Additional Utilities
•Cable TV Available, Cable, Electric: 200+ Amp Service
Property History
May 10, 2024
Price Decrease
$2,397,000 to $1,999,997 (-16.56%)
May 3, 2024
Price Decrease
$2,450,000 to $2,397,000 (-2.16%)
Oct 23, 2023
Price Increase
$2,400,000 to $2,450,000 (2.08%)
Miscellaneous
Lattitude : 38.537879
Longitude : -75.067671
MLS# : DESU2045282
Views : 83
Listing Courtesy: SANDY GREENE of Keller Williams Realty

0%

<1%

<2%

<2.5%

<3%

>=3%

0%

<1%

<2%

<2.5%

<3%

>=3%
Notes
Page: © 2024 EveryHome, Realtors, All Rights Reserved.
The data relating to real estate for sale on this website appears in part through the BRIGHT Internet Data Exchange program, a voluntary cooperative exchange of property listing data between licensed real estate brokerage firms, and is provided by BRIGHT through a licensing agreement. Listing information is from various brokers who participate in the Bright MLS IDX program and not all listings may be visible on the site. The property information being provided on or through the website is for the personal, non-commercial use of consumers and such information may not be used for any purpose other than to identify prospective properties consumers may be interested in purchasing. Some properties which appear for sale on the website may no longer be available because they are for instance, under contract, sold or are no longer being offered for sale. Property information displayed is deemed reliable but is not guaranteed. Copyright 2024 Bright MLS, Inc.
Presentation: © 2024 EveryHome, Realtors, All Rights Reserved. EveryHome is licensed by the Delaware Real Estate Commission - License RB-0020479
Real estate listings held by brokerage firms other than EveryHome are marked with the IDX icon and detailed information about each listing includes the name of the listing broker.
The information provided by this website is for the personal, non-commercial use of consumers and may not be used for any purpose other than to identify prospective properties consumers may be interested in purchasing.
Some properties which appear for sale on this website may no longer be available because they are under contract, have sold or are no longer being offered for sale.
Some real estate firms do not participate in IDX and their listings do not appear on this website. Some properties listed with participating firms do not appear on this website at the request of the seller. For information on those properties withheld from the internet, please call 215-699-5555








 0%
0%  <1%
<1%  <2%
<2%  <3%
<3%  >=3%
>=3%