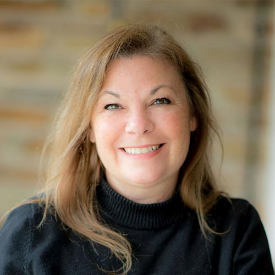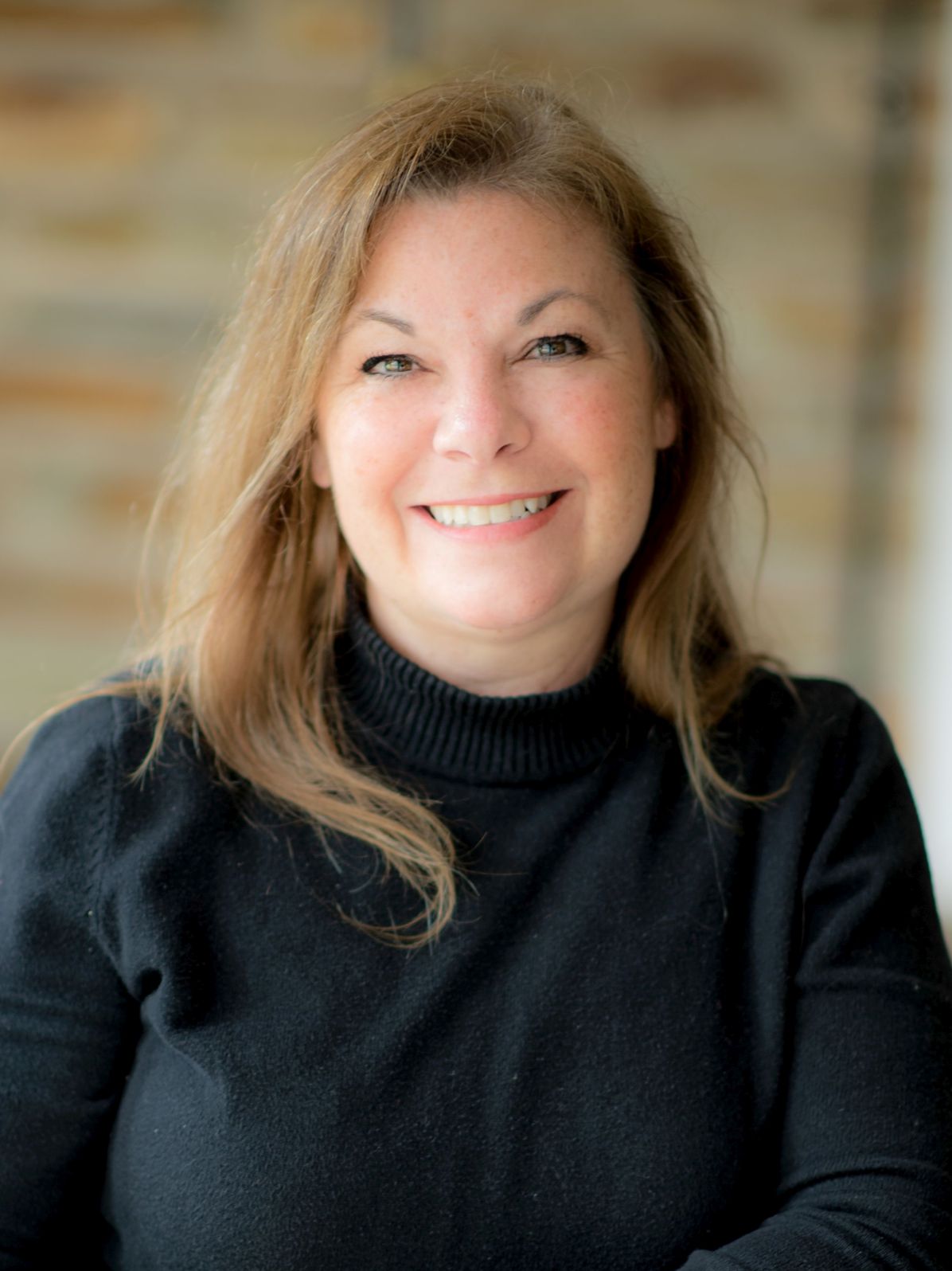Description
Nestled within the tranquil heart of Bucks County, this exquisite property exudes a unique blend of rustic elegance and modern practicality, offering an oasis of serene privacy. A scenic driveway, adorned with azaleas and towering trees, leads to a charming courtyard, setting the stage for this architectural marvel. The heart of the home is a majestic great room, boasting post and beam Vaulted Ceilings and a stunning floor-to-ceiling stone fireplace, crafted from the property's historic stone fences. The adjacent dining room and bespoke kitchen, a chef's delight, feature custom updates including a striking backsplash, sleek countertops, and a solid walnut island. These spaces are imbued with history, utilizing materials from a local 1832 barn, and equipped with modern luxuries like Viking appliances, two dishwashers, and an expansive pantry and counter space. The heart of the home, the kitchen, has been fully updated, transforming it into a state-of-the-art culinary space. The home's design seamlessly integrates indoor comfort with breathtaking outdoor views, particularly in the sunlit breakfast room overlooking an atrium garden and elevated patio. A standout feature is the incredible new FIRST FLOOR primary En-Suite bathroom, which exudes sophistication and serenity. This primary suite is a sanctuary of luxury, with large windows framing the lush grounds. An incredible addition was also a HUGE first floor laundry. The upper level offers additional bedrooms, an office, and access to a rooftop deck. The lower walk-out level of this residence is a marvel of design and comfort, seamlessly blending elegance with functionality. Adorned with gorgeous stone floors that exude a natural, earthy charm, this space is thoughtfully designed to cater to every aspect of luxurious living. It features not one, but two full bathrooms, each meticulously crafted with high-end finishes and fixtures. A highlight of this level is the brand new bedroom suite, offering a private and serene retreat for guests or family members. Complementing these features is a walk-in wine cellar, an aficionado's dream, perfect for storing and showcasing a fine wine collection. The entertainment aspect is beautifully covered by a spacious game room, ideal for hosting gatherings or enjoying leisure time. Natural light pours in through the sliding glass doors, which open to reveal the breathtaking outdoor gardens and living area, creating a seamless indoor-outdoor experience. This lower level is more than just a part of the home; it's a haven of sophisticated comfort, designed to enchant and entertain. This property also includes a fully equipped guest apartment, perfect for extended stays or as an in-law suite, offering privacy and independence. Set on 13 prime acres, this Arnold Trueblood custom-built home is a masterpiece of design and craftsmanship, featuring a three-car garage, advanced security, landscape lighting, a Wi-Fi network, audio-visual system, a backup generator, and deer fencing. Discover the epitome of Bucks County living in this secluded, beautifully designed home. The current homeowners of this stunning property have spared no effort in elevating it to new heights of luxury and functionality. They have meticulously undertaken extensive updates, including the installation of a new, durable roof and modernizing the garage doors, along with a beautifully finished garage floor that adds an extra touch of refinement. They have also upgraded the mechanicals of the home, ensuring efficiency and comfort. Additionally, the lower level has been remarkably enhanced with two new full bathrooms and the thoughtful addition of a bedroom, bringing the total to six bedrooms. Each update has been carefully considered, contributing to the property's overall allure and making it a truly exceptional residence. (THIS DOES NOT HAVE A SHARED DRIVEWAY.... The sellers allow the neighbors to use the very end of their driveway but it is not "shared." )








 0%
0%  <1%
<1%  <2%
<2%  <2.5%
<2.5%  >=3%
>=3%